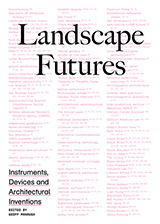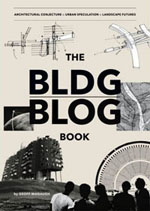|
|
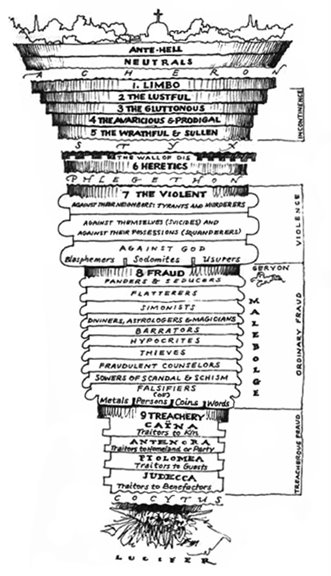 [Image: Dante's Inferno, as imagined by Barry Moser]. [Image: Dante's Inferno, as imagined by Barry Moser].
It would seem fitting, on Halloween, to take a quick look at the landscape architecture of Hell—its topography and geographical forms, perhaps even its subsurface geology.
Inspired by a comparison someone made a while back between Edward Burtynsky's photographs of the Bingham Pit—an open pit copper mine—in Utah, and an illustration by Botticelli of Dante's Inferno, my interest in Hell's topography was piqued.
The original comparison:  
You're looking at "Kennecott Copper Mine No. 22, Bingham Valley, Utah" (1983), by Edward Burtynsky, and... Botticelli.
As Adrian Searle describes Botticelli's work: Terraced, pinnacled, travelling forever downward, the ledges, cities and basements of hell are furnished with sloughs, gorges and deserts; there are cities, rivers of boiling blood, lagoons of scalding pitch, burning deserts, thorny forests, ditches of shit and frozen subterranean lakes. Every kind of sin, and sinner, is catered for. Here, descending circle by circle, like tourists to Bedlam, came Dante and Virgil. Following them, at least through Dante's poem, came Botticelli. The ledges, cities and basements of hell. But then I found loads of other images, including this skewed and unattributed manuscript scan, showing another mine-like Hell, or Hell as an extraction complex–

—complete with interesting subsurface faults and fractured bedrock, in section. One could easily imagine an obscure branch of the Renaissance academy in Rome publishing tract after tract on the exact geotechnical nature of the Inferno. Is it made of granite? Is it kiln-like? Is it slate? Is it ringed by rivers of uranium tailings?
It's the literary-cosmological subgenre of Hell descriptions.
In any case, making a much less explicit visual or even Dantean connection here, there's also Bartolomeo's Hell.

And, finally, making no attempt at all to sustain the visual thread, there's William Blake–

—a perennial favorite of mine, which shows us Dante and Virgil both, walking hand-in-hand through a shimmering geomagnetic curtain, a Northern Lights inside the earth. The gates of hell redesigned as a crackling, prehistoric, residual electricity that blasts in vaulted arcs from the faulted walls of granitic stratigraphy, prehuman, technicolor, properly infernal. Hell, as industrially re-designed by Nikola Tesla.
William Blake meets Jules Verne, who has become a mining engineer and is working on his own translation of Dante. They load-up on blank notebooks and descend together toward the vast, gyroscopic rotations of an electrical hell, taking notes on geology, mapping the stratigraphy of torture machines, where solid rocks mutate and minerals bleed. An epic poem starring geotechnical engineers, and rogue electricians. A hell-mapping expedition.
The climactic scene is a dialogue between Blake and Tesla, who argue, in front of huge glowing domes of black electricity, above vast canals of uranium, that there is an energetic basis for eternal life – or damnation...
Or perhaps the British Museum sends its imperial topographical unit deep into Siberia, where a giant hole has been discovered... Electrical storms form in its overgrown mouth and screams can be heard...
Anyway – Happy Halloween. Don't forget your hell map.
 Yep – more Edward Burtynsky, this time from his "Tailings" and "Oil Fields" series.  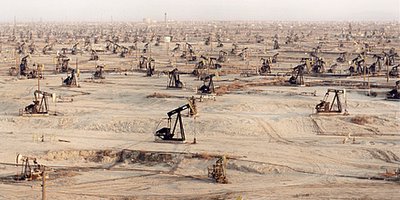  Or "Oil Fields" and "Tailings," as it were. But these are just great, I think. The human encounter with geology all over again, desert landscapes processed for their petroleum wealth. The above oil fields are, specifically, in Belridge, Taft, and McKittrick, California, towns pump-fucked by industrially re-evolved gigantoid mosquito-machines, solitary insects of metal, lubricated by the very oil they're sucking on. But then we shift latitudes and cross the border to Canada, visiting Elliot Lake, Ontario, where uranium mining has produced a weird white hydrology, rivers of fractal uranium tailings, a run-off landscape, powdery, radioactive, self-silting, where an exhumed, abiotic mineral has replaced the multi-hued autumnal earth with an abstract, gesso-like backdrop, framing dead trees against absence. 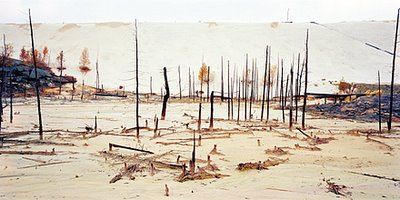   The micro-fractal landscapes of pollution, now here with us for perhaps millions of years. Landscapes without time limits. Landscapes without expiration. What future botany will appear here on this white, skeletal crust?
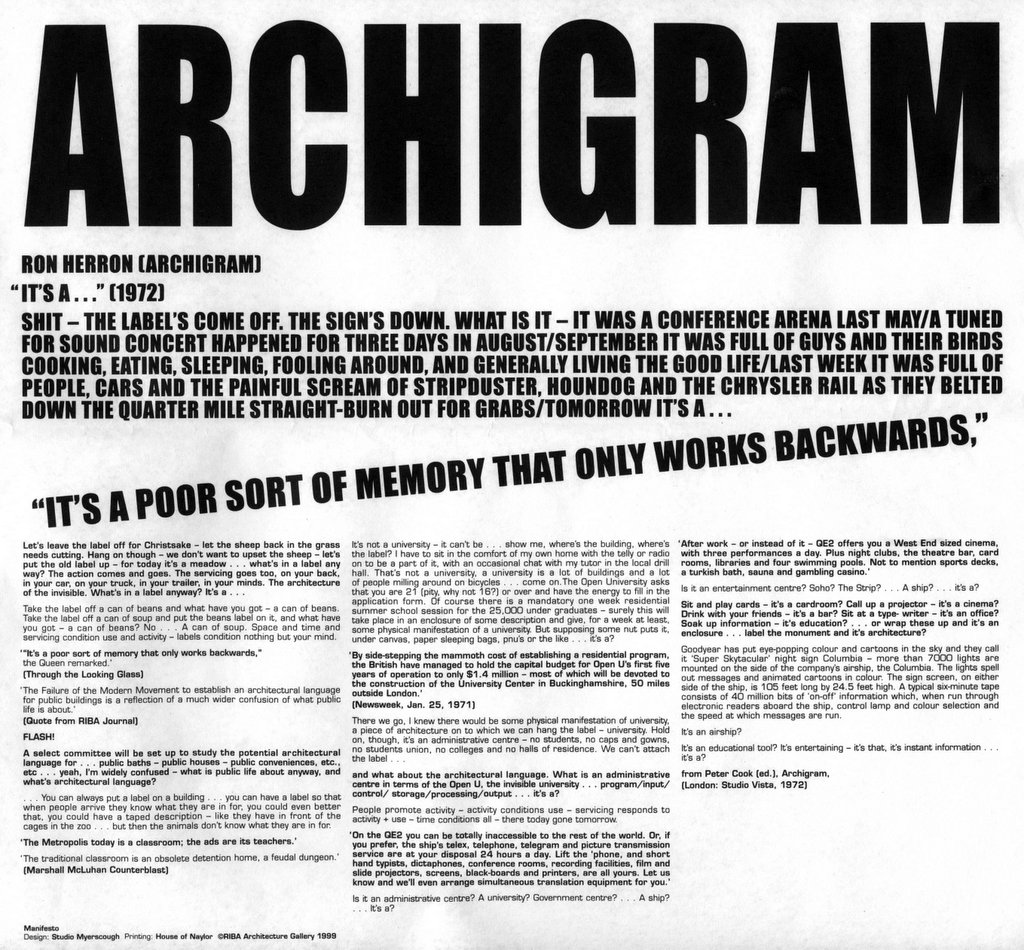  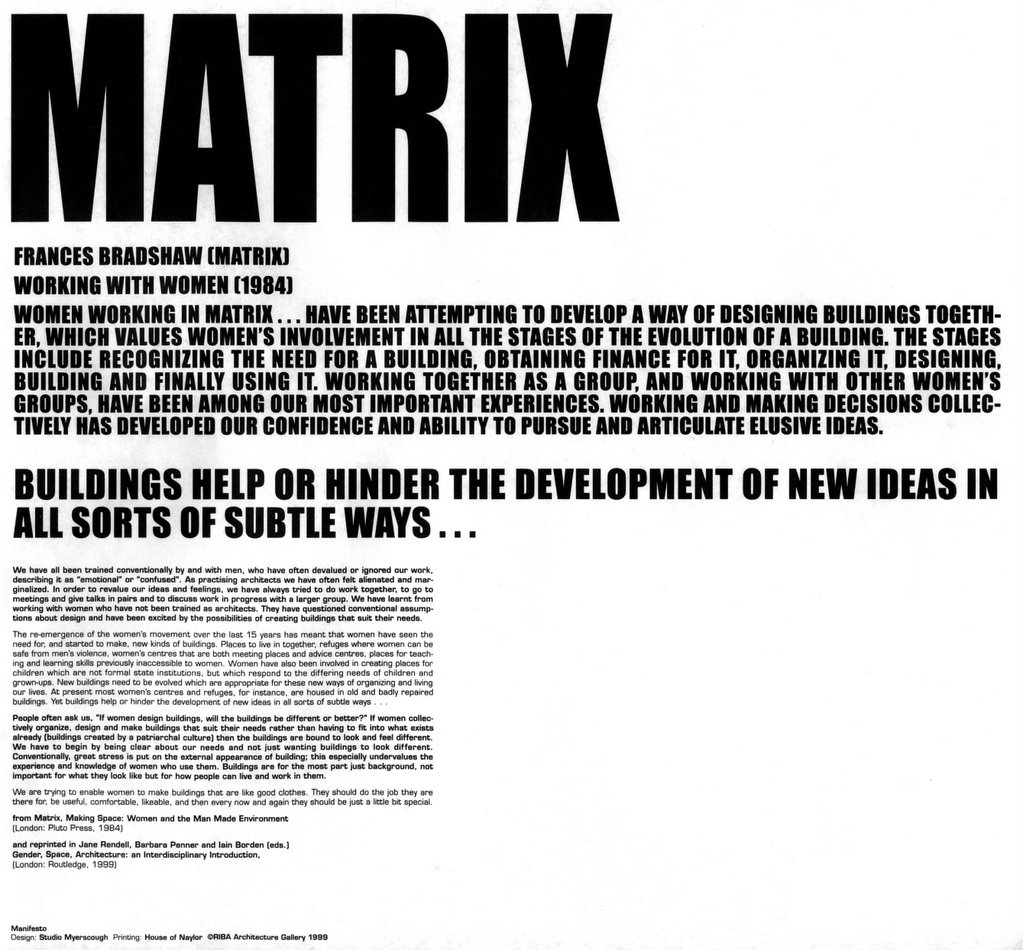



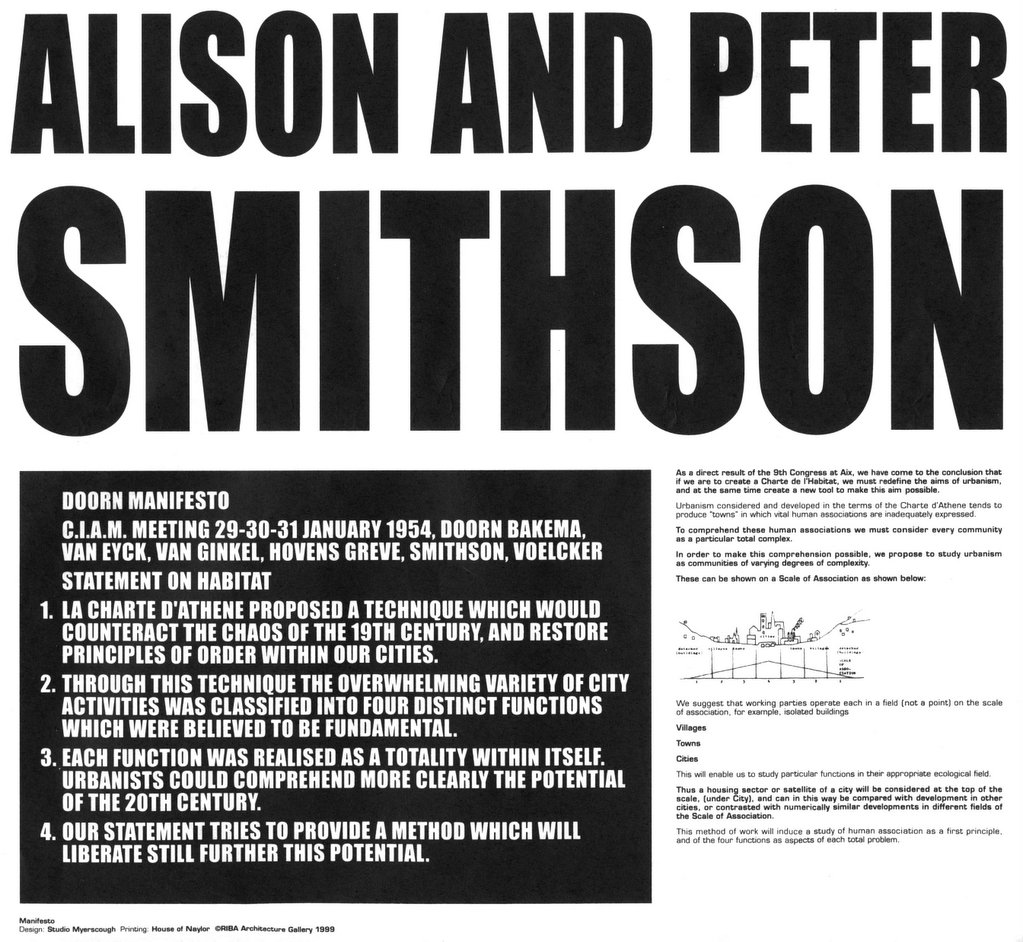
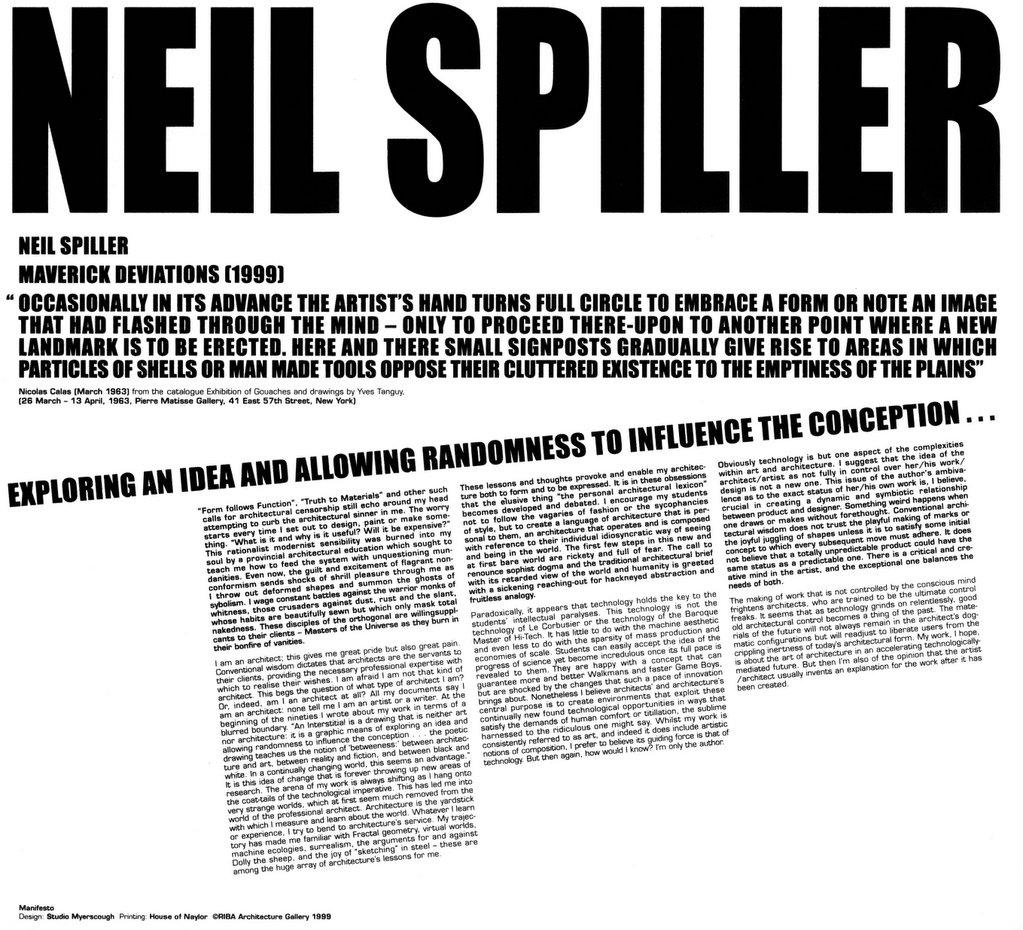 [Images: From a 1999 RIBA Gallery exhibition I attended; tear-off pads were affixed to the walls, with each pad bearing one of these mini-festos, repeated 200-250 times. And, yes, that means I've been saving these things in a file for 6 years... These are my own (crappy) scans. But the tear-off pad as a method of architectural publication is absolutely great and full of DIY potential; imagining here a guerilla reprinting of everything ever posted to BLDGBLOG, with each entry assigned its own pad, then a gallery tacked full of the things... Anyway, click on images to enlarge (and read): it's the late return of the architectural mini-manifesto].
[Images: From a 1999 RIBA Gallery exhibition I attended; tear-off pads were affixed to the walls, with each pad bearing one of these mini-festos, repeated 200-250 times. And, yes, that means I've been saving these things in a file for 6 years... These are my own (crappy) scans. But the tear-off pad as a method of architectural publication is absolutely great and full of DIY potential; imagining here a guerilla reprinting of everything ever posted to BLDGBLOG, with each entry assigned its own pad, then a gallery tacked full of the things... Anyway, click on images to enlarge (and read): it's the late return of the architectural mini-manifesto].
 I ran across this image at SPROL, and immediately thought of Robert Smithson's "Yucatan Mirror Displacements," in which Smithson put mirrors on the ground and in the trees throughout the Yucatan, and then photographed the resulting inversions of sky, land, earth, heaven... left, right, etc.  [Image: Robert Smithson, from "Yucatan Mirror Displacements, 1-9," 1969]. And though the first image, above, is actually an array of solar power generators, the machines it pictures rearrange and visually disrupt the landscape in such an exciting way that I'm tempted to suggest they should be installed everywhere just for the visual effect. Thousands of these things on the roofs of every building downtown, installed in the smoky corners of clubs, part fractal-mirror-machine, part-echo-wall. Rotating inside jewelry shops, turning everything into a seamless, through-linked chain of exact-faceted geometric self-similarity. Install ten thousand of these in the sky, rotating above Manhattan: babies will wake-up from afternoon naps and see sparkling heavens of mirror-bright skies flashing like cameras, reflecting towers, clouds, seas, rivers, a world made alive through reflective technology. There's something oddly attractive – even Greek mythological – about a mirror that can store the sun's energy: it can copy the sun, in other words, or imitate it. It's a kind of rearing-up of the son, the prodigal copy – a return of the repressed – to slay and replace the source, the original. In fact, imagine a retelling of the Narcissus myth, updated for the 21st century, populated entirely with solar-powered technology and written by Jean Baudrillard – and you'd get something like these mirror-displacing reflection machines. 
If you've ever considered converting a detached garage into a cozy little homestead – well, so has the local housing board of Santa Cruz, California. Santa Cruz, according to Metropolis, is hoping to combat urban sprawl through the use of so-called Accessory Dwelling Units (ADUs) – otherwise known as garages. By rezoning detached garages into dwelling units, and then offering small loans for the construction and/or renovation of these tiny houses – "granny flats," they're also called – the city hopes to take advantage of its own unused margins and backlots.  Converted garages, they say, are "a low-cost way to accommodate surging population growth without increasing sprawl." To help it work, the city commissioned seven prototype designs, small units that are easy to assemble – pre-fabricated garage-homes, basically – and a few of them even look quite cool.    It's an awesome idea, I think; it even won Santa Cruz an AIA urban planning award (see this PDF). With any luck, such ideas will spread and be picked up elsewhere. Having said all that, however, the sheer quantity of unused space in American cities is astonishing; the city I (regretfully) live in, for instance, is only one of the most obvious examples. But the fact that the use-value – let alone exchange-value – of American urban space does not price certain structures out of the architectural market completely (single-story car parks, for instance) amazes as much as it annoys. As only one quick – but suggestive – example, you could buy a plot or two of mid-priced abandoned land and rapidly construct your own mini-village of pre-fab garage-conversions – with a personal work building, a sleeping/reading/chill-out building, a kitchen/eating/family building; you could even link the individual structures with roofed walkways or elevated terraces, and they could have roof gardens, and guests could sleep in their own cabins... and yet all of that would still be your everyday home – and it would cost less than constructing a standard bungalow. Combine this, then, with the new vogue for modularized shipping container architecture, or other newly designed and tectonically impressive pre-fab structures – 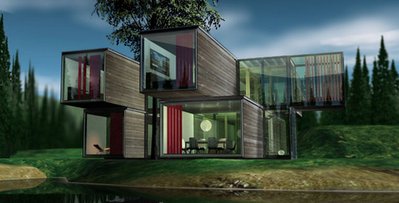 [Image: The Pad Home, from Pad Life (also at Inhabitat)].    [Images: HyBrid's Detached Studio, 4 over 2, and Base Camp, part of their Cargotecture series].  [Image: A page from the Ten Year Hotel project, by Lee Ferguson and Jonathan Whittaker, in which shipping containers are suspended in a grid of steel beams, then laced together with interconnected walkways].  [Image: The fhiltex project by MMW]. – and then you're talking about entire, modular micro-cities, spanning property lines, self-connected through walkways and terraces, with pedestrian paths leading around the bases of small towers, and one city block could house more people and be more fun to live in, and its intricate spatial possibilities would rival Piranesi. And it'd be affordable. Young architectural firms and design start-ups could draft the modules... BLDGBLOG could then be written and produced from inside a small tower made of insulated shipping containers, with skylights and wrap-around porches, even a moon-viewing platform – but I've digressed into public daydreaming. For more info, possibilties, examples, etc., check out the impressive and thorough list of pre-fab structures at the always excellent Inhabitat, as well as a few cool links through Container Bay, and there are even more options and varieties at the Living Box page of edilportale.com. (That last link comes via Architechnophilia). Even better, if you're a millionaire urban developer and you like the sound of these ideas... let's talk.
"In 2001," the entire island city-state of Singapore spontaneously "realised that the rest of Asia was starting to rival it for low-cost manufacturing and electronics, so prime minister Lee Hsien Loong announced that the way forward lay in nurturing its science. Hey presto, an R&D park called Biopolis was built and staffed within two years" – and it has some freaky building names, like "Proteos" and "Chromos" and "Nanos," the latter of which houses the so-called "Singapore Tissue Network." (They rent Meg Ryan movies together). Check it out:  [Image: From New Scientist, which is also the source of the quotation, above; click on the image for larger version]. Thomas More's Utopia meets the biosciences, in a city once described by William Gibson as " Disneyland with the death penalty." Yet Biopolis is already "a major new bioscience hub that has rocketed up from nothing" – and if anyone has more information on this thing – or if you've been there – whether that's the architects involved, the future development plans, or especially some image, just let me know... A kind of Lonely Planet Guide to the world's purpose-built bioscience cities. The Rough Guide to Biopolis. Written by BLDGBLOG. Dedicated to Ovid. Anyway, if you've got images... send 'em in.
 [Image: An "entire flotilla of floating greenhouses" by Dura Vermeer; as The New York Times writes, "For the first time in its long history, the Netherlands has begun to strategically uncreate itself," in the face of future oceanic flooding. "[L]ast year the government, at the start of a 15-year program, began buying up land and reserving it as flood plain, mostly along river banks. The Dutch are also exploring a solution as old as the first flood: floating architecture"]. As BLDGBLOG explored in our series on Katrina – see Katrina 2 – the Dutch engineering firm Dura Vermeer has committed itself to building floating towns – pontoon cities – moored to the foreshores of Dutch inland waterways. In this case, it's the river Maas – and The New York Times takes us there.  [Image: The town of Maasbommel, where "amphibious houses designed with lightweight wood by the Factor architectural firm" float on the River Maas]. Without going back through the specifics of Dutch terrain – vast sections of which are actually reclaimed Atlantic seafloor, only existing as dry land through a complicated network of levees, canals, and seawalls – it is worth quickly highlighting the obvious: that in a "post-Katrina world," whatever that is, a world with rising sealevels and accelerating polar thaws, architecture that can adapt to its hydrological surroundings – that is, architecture that can float – is now very much in vogue. "The goal," as the Times writes, "is a town that can live with flooding, not just wall it off, using a variety of floating structures and an extensive system for rainwater storage, among other means." (But, again, see Katrina 2 or the Netherlands Architecture Institute for more). So, Dura Vermeer's "brightly colored 700-square-foot homes, designed by Factor Architecten... are set in what was once a parking area for recreational vehicles," The New York Times says. It was once a car park! The U.S. should have no trouble finding a place to put floating towns, then. In any case, "'These are not houseboats,' said Ger Kengen of Factor. 'You have to design everything as if it were on the ground, only 10 feet up in the air.'" As if it were on the ground. The Earth, here, takes on the form of an architectural presumption. This absence of ground is not only architecturally stimulating – at the very least, inspiring images of stilt cities, floating railway yards, and perhaps even urbanism-meets-the-hovercraft – it's got something of a philosophical challenge to it, as well.  [Image: A floating greenhouse]. To deal with this state of aquatic groundlessness, floating greenhouses have begun to appear – indeed, go back to the first image for an entire city of them. But a floating greenhouse puts the earth at a double-remove: first, the greenhouse, any greenhouse, already supplements its natural climate by altering the air temperature, humidity, and even oxygen levels of the air itself, forming a highly artificial microclimate in which things like rare orchids can grow. Second, you take that – a kind of fake climate – and you put it on pontoons, and all of Western philosophy goes haywire. Now it's a fake earth, enclosing a fake sky... and that's enough about that. But such techniques of hydrological adaptation are quite exciting to think about. How to make a house float; then the city around it; and could you still, perhaps, have a backyard pool? Even build-in a water purifier, so everywhere your house floats becomes potable... Drinking your own wake. Or a floating concrete superhighway that drifts across the Pacific Ocean, with cars still driving along its hinged and twisting spine...  [Image: "For the southern city of Dordrecht, Bart Mispelblom Beyer of Tangram has proposed 85 houses with parts that float"].  [Image: "Near Amsterdam, the living room of a floating house by Waterstudio"]. Meanwhile, if you want to watch a Dutch flood in action, check out this little video clip by MVRDV, though it can take a long time to load. Video clip here. Finally, check out the extremely thorough and depressingly well-illustrated review of the Rotterdam Architecture Bienniel's Flood theme, over at Core77.
A recent comment on BLDGBLOG reminded me of a short article I read in The New Yorker, about elevator hacking, and whether or not such hacking is an urban myth.  In an old horror movie, for instance, there's a scene where the dastardly, evil psychiatrist gets into an elevator in his old, spooky mental hospital and he hits the button for the janitorial floor... Only it's not the janitorial floor at all, see, but where he keeps the real, poo-throwing lunatics. Nobody else knows about it; the floor is hidden in plain view. It's the purloined floor. In any case, the idea that you don't really know where your elevator might go is totally fascinating to me. It's like the opening scene in Haruki Murakami's Hard-Boiled Wonderland, where the narrator can't tell if the elevator he's in is going up or down, or even moving at all... But then the doors open – and he may not have felt it, but he's clearly gone elsewhere. He's been vertically displaced. Back to The New Yorker. "Supposedly," the author writes, "if an elevator passenger simultaneously presses the 'door close' button and the button for the floor he is trying to reach, he can override the requests of other passengers and of people waiting for the elevator on other floors. The elevator shifts into express mode, racing directly to the floor of his choosing..." Despite the (suspicious?) denials of elevator-maintenance companies, one wonders what else might be possible in the world of elevator hacking. Could you... end up in another building? Or maybe go sideways, through the floor? I was an intern once, in Washington DC, but the building I worked in was really two buildings in one: they'd been joined together (apparently), and so the floors didn't quite match-up. In other words, elevators on the west side of the building could reach floors 1, 2, and 4, but elevators on the east side could only go to floors 1, 2, and 3. Or however it was – it was ages ago. But, you'd find yourself thinking, perhaps if I found a third bank of elevators, I could reach floors 6, and 7, and -8, and...? The mysticism of the elevator hack. Things, of course, get even more complex when you consider the so-called space elevator they're trying to build right now. Which leads directly – like a hacked elevator – to the ultimate question: if you could hack it, where would you go?
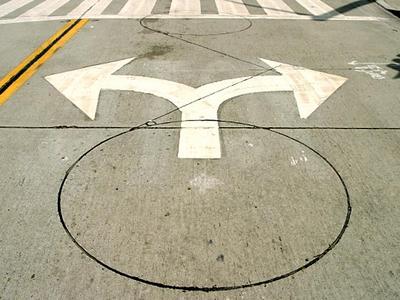 The bewilderingly complex world of Los Angeles traffic control was explored last year at the Center for Land Use Intrepretation, in an exhibition called " Loop Feedback Loop: The Big Picture of Traffic Control in Los Angeles." As part of the monumental and continuous task of keeping the city's vehicle fleet moving, "the highway and surface street network of Los Angeles has become the most instrumented and managed of any American city." 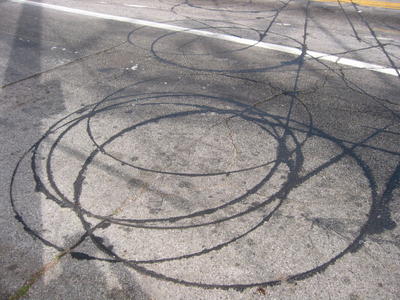 Its surfaces carefully painted and inlaid with sensors, its intersections programmed from afar, the Los Angeles road network is not unlike an immersive, 24-hour experimental film set. It is a counter-Hollywood, constantly filmed – a paparazzi for empty concrete – and its main actors are the surfaces of roads. All of this is overseen by a rotating staff of technicians who sip coffee and watch for "incidents" in secure, air-conditioned control rooms. These rooms are where new scenes in the great and secret show of Los Angeles are recorded everyday.  It's a kind of metropolitan nervous system, an intelligent city, the urban dreams of Futurists made (almost) real: "Increasingly automated, signals also flow out from these control rooms, adjusting timings of lights at intersections and freeway metering ramps, dispatching incident response teams, and updating traffic reports, including live maps on the web. These in turn effect the flow, feeding back into the system and changing its form, as indicated by the sensors that send their signals to the control rooms: the loops feeding back to the loops."  These loops are literal: they're called inductive loops, and they're magnetically active zones of the road that detect the presence of large metallic bodies – cars, in other words, that have stopped at a light and are waiting.   All of this information – scientifically registered, studied, and saved – is monitored in real-time; and, as anyone who has seen the remake of The Italian Job knows, the true public life of Los Angeles is played out on walls of monitors, screened by private security firms, given order and sense where there can still be the illusion of control. The highway as reality TV.    The city, in unedited time.
|
|
 [Image: Dante's Inferno, as imagined by Barry Moser].
[Image: Dante's Inferno, as imagined by Barry Moser].

 —complete with interesting subsurface faults and fractured bedrock, in section. One could easily imagine an obscure branch of the Renaissance academy in Rome publishing tract after tract on the exact geotechnical nature of the Inferno. Is it made of granite? Is it kiln-like? Is it slate? Is it ringed by rivers of uranium tailings?
—complete with interesting subsurface faults and fractured bedrock, in section. One could easily imagine an obscure branch of the Renaissance academy in Rome publishing tract after tract on the exact geotechnical nature of the Inferno. Is it made of granite? Is it kiln-like? Is it slate? Is it ringed by rivers of uranium tailings?
 And, finally, making no attempt at all to sustain the visual thread, there's William Blake–
And, finally, making no attempt at all to sustain the visual thread, there's William Blake– —a perennial favorite of mine, which shows us Dante and Virgil both, walking hand-in-hand through a shimmering geomagnetic curtain, a Northern Lights inside the earth. The gates of hell redesigned as a crackling, prehistoric, residual electricity that blasts in vaulted arcs from the faulted walls of granitic stratigraphy, prehuman, technicolor, properly infernal. Hell, as industrially re-designed by Nikola Tesla.
—a perennial favorite of mine, which shows us Dante and Virgil both, walking hand-in-hand through a shimmering geomagnetic curtain, a Northern Lights inside the earth. The gates of hell redesigned as a crackling, prehistoric, residual electricity that blasts in vaulted arcs from the faulted walls of granitic stratigraphy, prehuman, technicolor, properly infernal. Hell, as industrially re-designed by Nikola Tesla. 












































