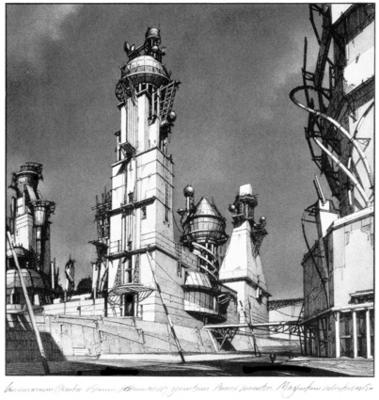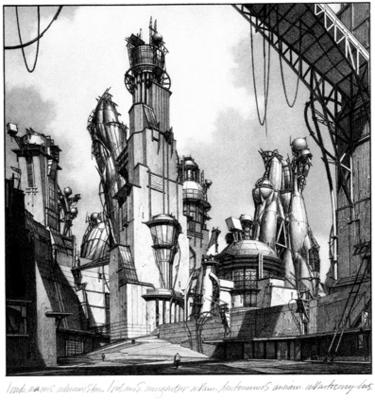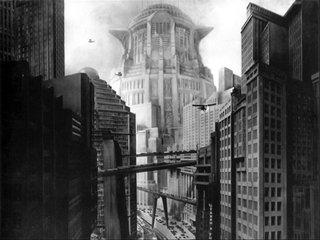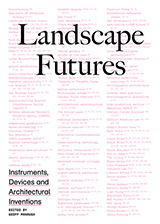|
|

In her recent biography of Sir Christopher Wren – whose towers, domes and steeples appear in the image above – Lisa Jardine describes how she discovered that the London Monument, designed in 1677 by Wren and Robert Hooke together, is actually "a unique, hugely ambitious, vastly oversized scientific instrument" that uses "strategically placed vents and vantage points" to function as a multi-purpose observation deck and lab for measuring atmospheric pressure.
While I was living in Berlin a few years ago, it struck me once that the U-Bahn system could pass, in its own way, for a different kind of "hugely ambitious, vastly oversized scientific instrument" – before I realized, of course, that the Tube, the Metro, the NY subway, etc. – the Beijing underground, Prague, Rome and so forth – all of them could pass for such "scientific instruments."
In other words, those buried urban routes, with all their circuits linked and cross-connected into electrically mechanized networks that passed through mineral deposits and solid bedrock – including the various branches of late-night service that maintained more or less perpetual motion, humming and soaring through manmade canyons beneath parks and plazas and apartment blocks, as if to imply that the global geotechnical industry had been taken over by Athanasius Kircher –

I realized that, in all that tumult of foundations and energy, you could, if you wanted to, listen for the subtle, cello-like moan of distant trains; and it occurred to me that the whole system, the entirety of the Berlin U-Bahn, could pass for a working model of the universe. A sonic model, at the very least, of the so-called Cosmic Microwave Background Radiation. A vaulted hum, reverbing back and through itself beneath the city.
Or – and this next idea is only slightly less ridiculous, for you cynics out there – it occurred to me that if the U-Bahn system could somehow be hooked up to massive, earth-anchored magnets, and made, therefore, to produce a magnetic field of its own, that you could transform all of Berlin into a geomagnetic harddrive.
As a sail traps the wind, a planetary harddrive would use geomagnetism.
Provided constant motion on behalf of the trains, I thought, and given absolutely gigantic magnets of the right polarity and location, Berlin could start producing its own magnetic field – which meant that any city with a subway could be transformed into a harddrive. Harddrive London. Harddrive Beijing.
Harddrive Moscow.
Of course, it's obvious even to me that you'd have to do quite a lot more than just bury some magnets underground in order to transform a city into a harddrive – you'd need a shovel, for instance, and perhaps some strong anti-manic drugs; but my point is that if Christopher Wren could build a tower that simultaneously memorialized the Great Fire of London even as it acted as a scientific device, then perhaps you could turn urban infrastructure itself into a kind of working scientific apparatus.
You could turn all of Berlin into a geomagnetic harddrive.
The housing bubble has become literally astronomical lately, as privately-owned plots – no less than *three and a half million* of them – have been auctioned off on the moon. Yes, the moon. That's America's moon.  In reality, however, such plots have been on the market for decades: there's "a loophole in the 1967 United Nations Outer Space Treaty. Although no country or government can lay claim to extraterrestrial land, it makes no mention of individual or corporate ownership. Plots have been put up for sale ever since." So who else but the BBC has stepped into the property-rights fray this past Friday with some helpful lunar construction advice: first, search out "sites with a good supply of ilmenite... to extract oxygen, hydrogen and helium"; then "use lunar rocks as building supplies" because "it is so costly to lift even an extra kilo of steel into space"; finally, stay "on the far side of the moon" with your old Pink Floyd records and safely avoid unfiltered solar radiation. Sound good? Then contact Dennis Hope, the "US entrepreneur" responsible for selling the 3.4 million private plots mentioned above – and the man behind text-messaging the moon. "Mr. Hope predicts [that there will be] moon-based colonies within 12 years, and [he] is a key investor in the TransOrbital project, which aims to launch the first private commercial flight to the Moon at the end of the year." That's less than 4 months from now, but hey... Mr. Hope, I suppose, must hurry, because the moon is "open for business" (TransOrbital's actual slogan). Indeed, they've already got at least one rival: "the Kennedy II Project, a private venture to establish a permanent, self-supporting community by the end of the decade." Lunar urbanism redux. And you can also buy a plot on Mars... In this context, of at least passing relevance is the work of Constance Adams, one of National Geographic's 2005 Emerging Explorers, and a self-proclaimed "Space Architect." In a 2002 lecture Ms. Adams delivered at the Architectural League – entitled "Space Architecture After *2001*" – she discussed architectural life in zero g's.  Adams has been working on "[t]wo initiatives in recent years," to assist with life in deep space: "the Bio-Plex and TransHab projects." Both "have been undertaken with the express goal of solving... problems of metabolism and choreography in space habitats. The two projects are part of... a planned trip to Mars... During transit, the astronauts will live in the TransHab module. On Mars they will live in the robotically landed Bio-Plex habitation modules." The biomimetic TransHab module "is revolutionary in two ways. The first is that it is the first spacecraft to feature an endoskeletal construction. The module consists of a layered Kevlar inflatable shell, which performs insulating and protective functions, supported by a robust yet lightweight structural 'skeleton.'" As but one bio-structural example, NASA describes how microorganisms can grow cytoskeletons made from "filaments [that] meet in triangular structures resembling a geodesic dome – an example of tensegrity." (The pull-down menu on that last link has some *great* stuff on "tetrahedral spaceframe weaves" and "extended magnetic arrays," for starters).    [Those images are of tensegrity sculptures by the supremely talented Kenneth Snelson]. Elsewhere, Constance Adams explicitly alludes to the influence that skeletal evolution in living organisms has had on her architectural designs. She explains that "the big moment [in structural biology] is when the first creature develops an endoskeleton such as we have, thus separating the job of support from protection and permitting an almost infinite field of possibilities for variance and differentiation." This provides her with an architectural metaphor – and there you go. But this "infinite field of possibilities for variance and differentiation" is therefore not just architecturally liberating – it is biologically generative. NASA, aware of this, already has a deep space biology program in place to study the chemical, genetic, and macro-anatomical structures of living organisms. Why? To learn who – or *what*, I suppose – might survive in radically non-terrestrial environments. This is the exuberantly named field of astrobiology.   [For an interestingly Warholian presentation of the famed Miller/Urey experiment – in which a lightning chamber was used to generate amino acids from a mixture of inorganic chemicals – see this article from Astrobiology Magazine]. To limit myself to questions of architecture and urbanism, however, I'll stop here and refer anyone who wants to know more about inhabiting other planets (specifically Mars) – or anyone who just wants to see cool, interactive animations – to the website Explore Mars Now – which also featured in nothing other than the second BLDGBLOG entry ever published (oh, those were the days...).
"Creating a new island in the middle of New York City doesn’t require a landfill, just a little ingenuity. For nine days in September [2005], a 48-foot tugboat towing an 'island' on a 30-by-90 foot barge will partially circumnavigate Manhattan on the Hudson and East rivers." Ritual circuits, or: plate tectonics as readymade. 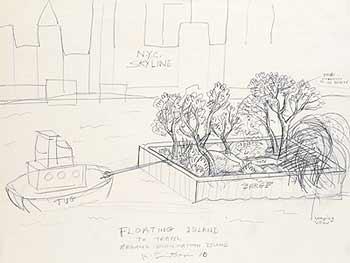 The landmass, an idea by Robert Smithson, will temporarily add a new island to archipelago New York: "the flat-deck barge will hold earth, shrubs, rocks and seven specimens of trees native to the region that will rise 30 to 35 feet. Smithson drew the concept for 'Floating Island to Travel Around Manhattan Island' in 1970, but budget and permit issues derailed the plan’s realization, and he died in a plane crash three years later. [Could this, indeed, have been Smithson's last, albeit suicidal, earthwork: 'Fiery Dent in Earth's Surface'...? 'Artist's Disappearance into the Planet at High-Speed'...?] The project, budgeted at around $150,000, is a collaboration of the Whitney Museum of American Art and New York-based art group Minetta Brook, and will run from September 17 to 25, after which the trees will be moved to a permanent island and replanted in Central Park." Surely they'll be planted in the outline of an island...? Next up: BLDGBLOG announces a Manmade Continent to Travel Round the World. Stay tuned...
"Tucked away in the hills north of San Luis Obispo is a miniature city waiting for attack. Concrete buildings with courtyards hug the grassy slopes, yards away from a 40-foot sniper tower and shooting ranges. They're part of the newly renovated urban assault training complex at Camp San Luis Obispo, which prepares California National Guard members for fighting in close quarters overseas." This specific "urban assault training complex" is not at all unique, however, as an earlier post on BLDGBLOG has already explored. What's interesting is the way that these particular buildings are *designed* and *cinematized*: "Three small buildings at the complex are modeled after traditional Middle Eastern homes, complete with walled courtyards" – architectural ornament as target criteria. Adolf Loos would be proud. Within this artificial Marrakech, or Baghdad 2.0 – or a kind of Mini Me, Tehran-style – "[s]oldiers practice storming the buildings and shooting short-range plastic bullets at mechanized decoys as their commanding officers record the attack with video cameras."  (This is a photo of "a mock interview" – or media as extension of the architectural war environment. [And is that a man or a woman holding the camera...?]). J.G. Ballard, from *The Atrocity Exhibition*: "war can be seen as a limited military confrontation with strong audience participation via TV and news media, satisfying low-threshold fantasies of violence and aggression." Heavily-armed urban film production units temporarily inhabiting simulated cities: it's all in a day's work if you're discussing what's known as MOUT.  "Urban areas are expected to be the future battlefield," according to globalsecurity.org, "and combat in urban areas cannot be avoided. The acronym MOUT (Military Operations on Urbanized Terrain) is defined as all military actions that are planned and conducted on a terrain complex where man-made construction affects the tactical options available to the commander." These are "the advantages and disadvantages urbanization offers". War, urban design, and "terrain complexes": it's armed men running through abstract environments.  MOUT, indeed, is "the future of warfare," according to the United States Army War College. The battlefield of future hostilities, as stated by the War College's own journal, "'lies in the streets, sewers, high-rise buildings, and sprawl of houses that form the broken cities of the world.'" Broken cities: Philadelphia, Los Angeles, Fallujah, Slough. In fact, Mike Davis writes, MOUT – or the military's pursuit of urban design by other means – is indispensable to "Washington's ability to dominate what Pentagon planners consider the 'key battlespace of the future' – the Third World city." Rather than learn lessons of pedestrianization, or how to control sprawl, or even what radically mixed-use zoning really looks like, or perhaps the dire need for stricter environmental safety regulations, the "Third World city" apparently offers only one true lesson: how to attack.  This is "the Pentagon as global slumlord". The First World military, Davis continues, is "unprepared for protracted combat in the near impassable, maze-like streets of the poverty-stricken cities of the Third World. As a result, the four armed services, coordinated by the Joint Staff Urban Working Group, launched crash programs to master street-fighting under realistic third-world conditions." Producing so-called "realistic third-world conditions," of course, requires constructing decoy villages on rural U.S. military bases, as well as urban assault training complexes – complete with Middle Eastern ornaments – in the hills outside San Luis Obispo. Call it the new International Style, or perhaps Military Arabesque. Or just call it "miniature cities waiting for attack."  (Sorry that image is so small – I'm not trying to be over-literal). As the * Stars & Stripes* itself declares, the world's largest military is now running "various scenarios in 'Combat Town' as part of a Training in an Urban Environment (TRUE) exercise". The terminology here astounds: "various scenarios in 'Combat Town'" could surely be the title of a new short story collection by Don DeLillo, even as "Training in an Urban Environment (TRUE)" could be an effective new moniker for a Nike fitness campaign – yet they're both part of the US military's rhetorical framing of our combat-prone, global future. Cities, as they exist in First World military simulations, are virtualized yet further through inclusion in Department of Defense video games. See, for instance, *Urban Resolve*: "Developed by the U.S. Joint Forces Command, or JFCom, a division of the Department of Defense, the $195,000 program is a combat simulation on a massive scale. (...) In other words, it's one part *Risk*, one part *The Sims* and one part raw supercomputing power. It's also the tool that could one day give the U.S. military the upper hand in urban conflicts akin to the ones currently taking place in Iraq." "[U]sing concepts borrowed from artificial intelligence research," *Urban Resolve* functions somewhere between high-tech city planning assistant and future warfare prediction device, "helping military leaders determine which types of sensors – CIA agents, spy planes, listening devices and so on – are best for tracking enemy forces that are hiding in a modern city." Or, surveilling those city-dwellers virtually and in advance, using AI – so that you can cut off their power and kill them. Such computer simulations are increasingly the norm "in a growing number of defense exercises. With ever-more-sophisticated simulation and modeling technology, the military today can mix and match real tanks, planes and ships with forces that exist only on computers – and those located in virtual training environments, such as pilots in flight simulators thousands of miles away." The First World military meets the entertainment industry – the so-called "military-entertainment complex" – via urban design and building contractors. But the phrase, "virtual training environments," as we've seen, can also be applied to modular, fake-Arabesque war villages built in the hills of California. The Disneyfication of urban conflict; the Epcot Center of war. This connection between architectural contracting and overseas military conflict can be glimpsed elsewhere. Return, for instance, to *Stars & Stripes*, where we read that, "[w]ith the ability to construct buildings and excavate land, the 94th Engineer Battalion seemed like the ideal choice for the mission at hand" – which, specifically, was base construction in Iraq. But this Battalion is the "ideal choice" for an overseas combat zone because it can "construct buildings and excavate land." Architectural contracting, or: urban war by other means. See also the Virginia-based company, Anteon, a strange cross between Archigram and Dick Cheney. Anteon designs and manufactures modular training environments for law enforcement and military exercises, including "a mobile, reconfigurable MOUT training facility. Mobile MOUT is a comprehensive solution, providing a facility that would give units a modular, transportable training system, featuring: • Fast set-up and disassembly... • Various building sites configurations... [and] • Changeable interior room configurations" – thus my comparison to Archigram. Modular urban design: instant cities in the Third World desert, underwritten by the Pentagon. A series of questions arises: is modular architecture's future not to be found within overproduced, avant-garde grad student projects, but in the now ubiquitous Third World battlefields that seem destined to grow in size and number? Is Third World urbanization a military (or refugee) phenomenon? If so, does global geopolitical conflict produce bull markets in modular architecture? And is the U.S. Department of Defense actually leading the way when it comes to fulfilling predictions made so long ago by Archigram: that the cities of the future will be instant; they will be air-lifted in to the middle of nowhere; they will thrive in a state of continually incomplete assemblage; etc.?  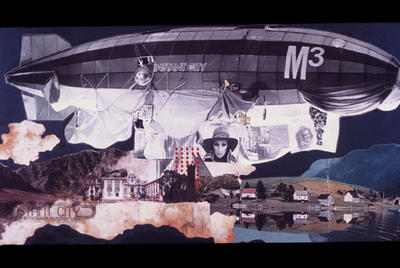 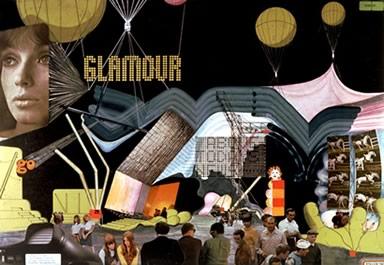 Is the urbanism of the future *military urbanism*? 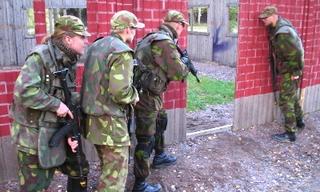 More images of simulated war-cities and their armed inhabitants from the virtualized future-present can be found here. (This post briefly updated, 25 August, and later posted to nettime).
Giambattista Nolli's 1748 Map of Rome – 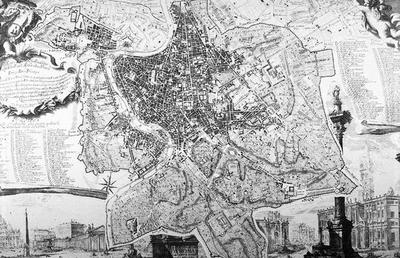 – "is widely regarded by scholars as one of the most important historical documents of the city ever created. This project is a collaborative exploration of the exquisite Nolli engraving, through its historic significance and contemporary application." 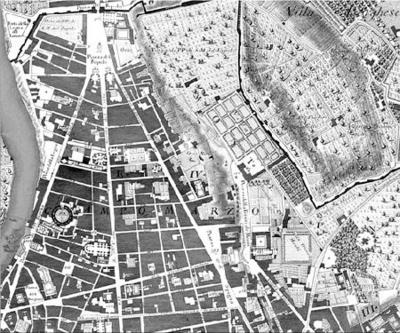 In other words, two professors at the University of Oregon have made it interactive: you can focus on the Tiber, on the city walls, zoom in, zoom out, switch to a satellite view... Plus this guide to Nolli's cartographic symbols: 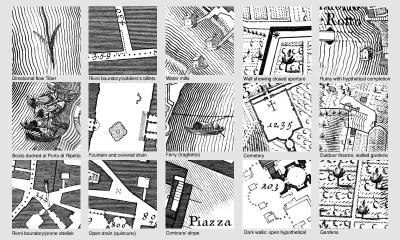 Symbols used thusly:  (Nolli link originally spotted on Archinect; also see Pruned). In this context, however, I can't resist putting up some of Piranesi's Rome images, as I have a somewhat irrational love for Piranesi: 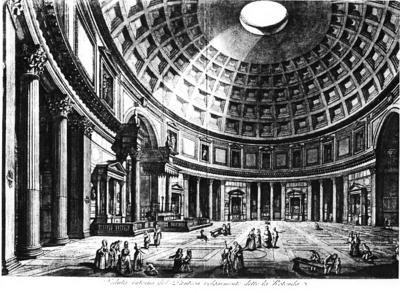 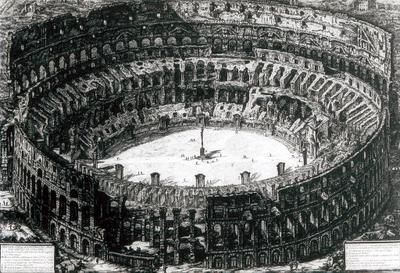 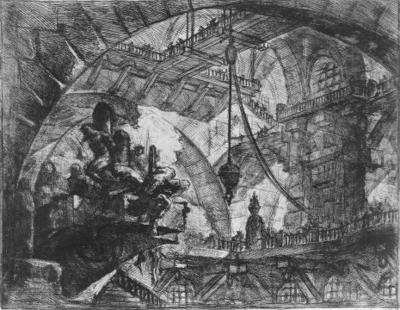
 Oliver Boberg’s work Oliver Boberg’s work identifies generic typologies of space – a loading dock, an underpass, or public square – and collects snapshots of different examples, in order to distil their essence into home-made hand painted table top models. He then hires a photographer to shoot this “ideal” reconstruction, creating an image of familiar yet placeless space that “verifies the imaginary.” According to Boberg, “It's as if I'm building a personal version of the world. I hope that in 20 years or so there will be something like a Boberg Universe." 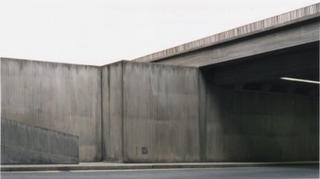 Meanwhile Thomas Demand, a fellow German, takes photographs of life-size architectural models. Usually, he finds an image of a culturally or historically important space, and then rebuilds it in paper and cardboard. He then – you guessed it! – photographically reproduces the life-size simulation of a model that was built from a magazine or newspaper illustration in the first place. Not only that, but he apparently accounts for the distortions of single lens photography (as opposed to bifocal human vision) when building his model, " so that the experience of viewing the photograph of his construction is more true than viewing the photograph of the real thing." Although Demand’s photographs are titled generically (“Barn,” “Room,” “Studio,”) and although the fact that everything is made of colored paper takes away any specificity of place, these reconstructions are not Bobergian “types.” In fact, Demand’s Universe consists rather specifically of Hitler’s Berlin bunker, serial killer Jeffrey Dahmer’s hallway, the Berlin headquarters of the Stasi following the fall of the communist regime, and the untidy kitchen of Saddam Hussein’s Tikrit bunker.  The Demandian reproduce, reproduce, destroy, proliferate process (model/photograph/destroy model/multiple prints) has also encompassed the office where the rebuilding of Munich was planned after World War II, as well as a model/photograph that is either Bill Gates’ dorm room or the hotel room in which L. Ron Hubbard, founder of Scientology, wrote Dianetics (Google could go either way on that one). One of Demand's most recent works is " Space Simulator," which does not, as you might otherwise imagine, automate his working method. In fact, it seems rather nostalgic and Heath Robinson-esque – "like some kind of mistake – like a crumpled piece of paper, or a Frank Gehry building that hadn’t been finished.” 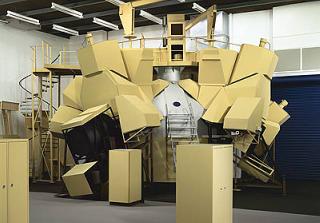 Is this the seductive engine of simulacra's final triumph? And finally, there are more constructed histories in “Burned Cabin,” “Unpapered Cabin,” or “Dark Bathroom,” where very specific clues to solve real-life crimes lie hidden in " Nutshell Studies of Unexplained Death." Frances Glessner Lee (who grew up in Chicago’s Glessner House) built 19 dollhouses to teach forensics to police recruits. She noted, " The inspector may best examine them by imagining himself a trifle less than six inches tall." In case you were wondering, the photographer Corinne May Botz has already beaten you to it … 
 (Landscape in a can: available from Uncommon Goods, and originally spotted on Inhabitat.) More often than not lately, I find myself running not outside in the city as a runner arguably should, but indoors on a treadmill: a treadmill called 'Ground Effects.' Like the earth – the ground – but only in effect. Landscape-on-a-belt. It's the treadmill as landscape architecture. Replaced beneath my feet by this moving technological substitute, the earth meets its counter-earth – some rogue machine-landscape, a prosthetic planetary surface, an evil twin – come back re-invented by man and his opposable thumbs, nothing but a thin ribbon of reinforced nylon repeating beneath me at 7.5 miles an hour. Difference and repetition. 'Ground Effects'. On a surface so named, where has the earth actually gone? This isn't a portable landscape, like the flower-cans pictured above; it's a landscape of interference, blocking your access to the planet it seems meant to replace and amplify. Terrestrial augmentation. Some brief physics questions: does a treadmill operating fast enough – and I mean a really small treadmill, on the nano-level – counteract the gravitational effects of the planet beneath it? In other words, could you negate a gravitational pull by inserting insanely fast nano-treadmills – nanomills – between that gravitational pull and the object it is supposed to attract? Does the circular torque of the nanomills' motion have any sort of countering effect upon centralized gravity? By dispersing it somehow? And some questions of rhetoric: were Precor, the treadmill's manufacturers, aware of the Heideggerian overtones of choosing the name 'Ground Effects'? Were they hubristically attempting the complete rhetorical obliteration of the planet? By suggesting a world in which you could never contact the ground again, you could only experience 'ground effects', does the 'Ground Effects' treadmill constitute, in that way, a statement of some kind? Is it an act of interpretation? I'm tempted here to suggest the world's most ambitious – if abjectly terrifying – planetary engineering project, in which the entirety of the earth's surface is replaced by moving walkways, escalators, treadmills, and other automated surfaces, if only for the purposes of making a philosophical point. The earth can be simulated, and replaced. For instance, in Japan, there is the ' Earth Simulator': 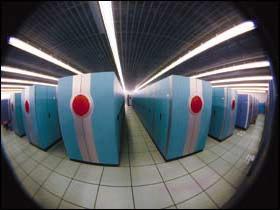 The Earth Simulator was, until last year – when it was beat by IBM's Blue Gene (why not the Gene Simulator? would Gene Simmons sue them for libel...?) – the fastest supercomputer on earth. And, yes, its purpose is to simulate the earth: 'In 1997 a team of Japanese engineers dared to imagine a computer so powerful that it could keep track of everything in the world at once – steaming rain forests in Bolivia, factories in Mexico belching smoke, the jet stream, the Gulf Stream, the works. What's more, they dared to build it. On March 11, 2002, when they turned it on, the engineers did something no mere mortal had ever done before: they created the Earth. Or at least the next best thing.' 'At least the next best thing' – I thought that was gelato. Using the Earth Simulator, 'researchers can create a computer model of the entire planet, then scroll it forward in time to see what will happen' – which is funny, because I remember a joke about that from the film 12 Monkeys: Brad Pitt's character explains how his parents and psychiatrists recorded all his responses and statements as a child, then put them into a computer, created a program, ran the simulation, and now a perfect virtual model exists, predicting in advance every move and thought and impulse Brad Pitt might now undertake... The Brad Pitt Simulator. And while I'm aware that I'm about to let the material get slightly ahead of me here, I do have to mention in this context the following news story. You want a Brad Pitt Simulator? Well, two already exist:  'Twins [they were already twins! before the surgery!] Mike and Matt didn’t just dream of being movie-star handsome – they had one particular movie star in mind. The 20-year-olds from Arizona wanted to look like Brad Pitt. So they went under the knife. Plastic surgeons gave them new noses, chin implants, and whiter teeth. The result? The twins say they’re pleased, but even they admit that no one is going to mistake either of them for Jennifer Aniston’s husband' – probably because they now look like Val Kilmer. The interwaltzing dance of simulacra and copies here is almost impossible to track. Who's who? Which is which? Are the twins still twins if they've been surgically altered? And what's Brad Pitt got to say about this? Perhaps most importantly, could I sue someone for deep psychological trauma if they showed up at my flat after having had plastic surgery to look like me? Attack of the clones. Or a Lovecraft story gone horribly wrong. Can you copyright your own face? In any case, returning rather quickly to the real subject of this post – surrogate earths – artist Buster Simpson makes 'Portable Landscapes' out of seeds, turf, and suitcases:  We find here – in fact, in all these examples – that by simulating, replacing, or otherwise making redundant the earth itself, landscapes – portable (the flower-cans, the suitcases) or not (the treadmill, the supercomputer) – can become active philosophical statements in which 'the ground', 'the original', is replaced by its simulacra. Predictive models, advanced algorithms, even the simplest of seedbanks – not to mention Biosphere 2 or the Eden Project – provide us with new landscape architectural possibilities: engineering *terra infirma*. Earth Redux. Difference and repetition, again. 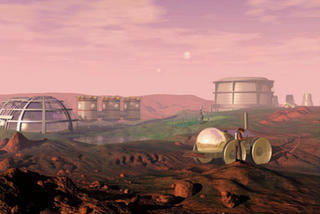 (Image: Terraforming Mars.)
For those of you interested in the hydro-morphological ancestry of today's American landscape, here – for starters – is an absolutely amazing map of ancient Mississippi riverbeds:  (Originally spotted at Pruned.)
"It's hard to miss," says the Montreal Mirror.  "Stroll west along Montreal's Old Port from St-Laurent and you'll see it standing defiant like a 45-metre, steel-reinforced middle finger in the face of the surrounding gentrification. Abandoned in 1996, Silo #5 has received a new lease on life thanks to two young Montreal-based artists known as [The User]. Using strategically placed loudspeakers, microphones, next-level telecommunications technology and the building's 22 seconds of natural reverb, Thomas McIntosh and Emmanuel Madan converted the Silo into a giant interactive sound installation, playable from anywhere with a good Internet connection."  Now known as the Silophone, it "combines sound, architecture, and communication technologies" – another way of saying that it's architecture you play by phone. (Incidentally, Thomas McIntosh – one half of [The User] – studied -yes- architecture). As NPR's "All Things Considered" describes it, McIntosh and Madan "channel sounds via phone and the Internet into the silo. Sounds bounce around the Silophone... and a microphone picks up the echoes and returns them to the listener. (...) The silo's chambers reach up to 10 stories high and have an impressive reverberation time of more than 20 seconds. Even simple sounds are transformed into something completely different." This not only architecturalizes the North American phone system in an interesting way, but it telephonizes Quebecois architecture. NPR continues: "Silo #5 was built in 1958 and has been called a masterpiece of modern architecture. The building has three separate sections, joined together by elevated corridors."  And now it's a musical instrument. Meanwhile, in a recent post on BLDGBLOG, the BBC program *Coast* was cited – but you may or may not have noticed that the website for that show's first episode featured something called "sound mirrors":  "These three concrete 'listening ears' range in size from 20 to 200 feet in size. They were built between World War I and II: designed to give early warning of incoming enemy aircraft." While not able to be played by phone, as it were, the Kentish sound mirrors very clearly relate to the topic of resonance as an architectural phenomenon – about which I hope to post again soon. It would be interesting to consider, meanwhile, whether it's possible to build a structure like the Montreal Silophone, but with an extraordinarily long internal resonance period. 1) You could say something, for instance, and let it echo round, feedbacking and folding into itself through curtains of reverb – until your mate comes by the next day, records the noises, filters it somehow, writes down what you said and there you go: it's the world's most labor-intensive intercom system. Conversations on time-delay. 2) You could build it on a particularly windy area of the Canadian shield – 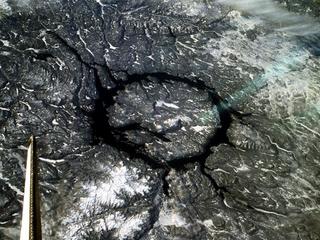 – and you could pierce the outer walls with windows attached to small alcoves attached to small doors in such an exact way that the wind, at every moment of the day, is always playing certain notes. By the time the notes have stopped resonating, maybe two or three days later, maybe even two or three weeks, more wind has come along and the tower is never silent. Certain storms have certain sonic signatures. 3) To torture bats you could release them into the silo in an extreme gale and then – [censored by the ASPCA] – Finally, if you like abstract electronic music inspired by architecture, check out this CD by Savvas Ysatis and Taylor Deupree. And, since the company that put this CD out appears to have gone bankrupt (?), any budding entrepreneurial types out there reading BLDGBLOG surrounded by heaps of Benjamins who might want to start a music label dedicated to architectural phenomena – *Soundtracks for Architecture* – give me a shout...
|
|












