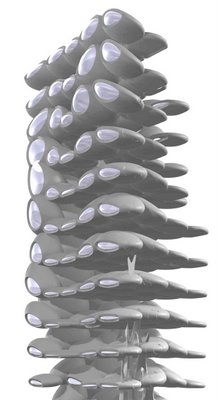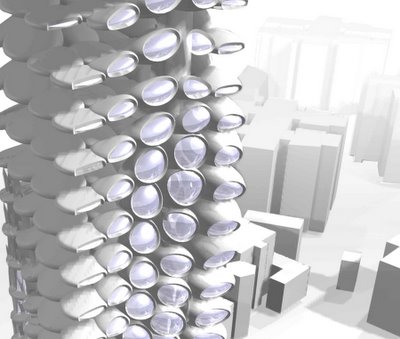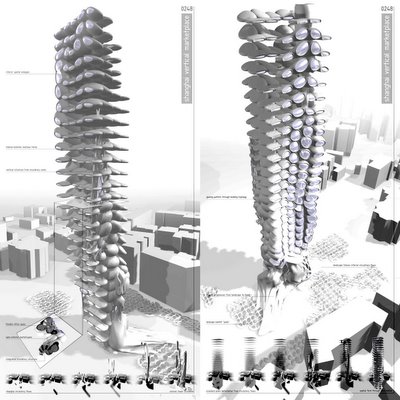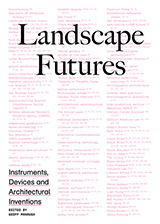Skyscraper Futures: Infected Design
Among the finalists for eVolo's recent design competition on the future of the skyscraper was Loren Supp. Having met Loren two years ago, I thought I'd get back in touch with him and ask a few questions about his project.

[Image: Loren Supp, Shanghai Vertical Marketplace, close-up of top floors].
First, some historical context: "In 1950 there were 86 cities in the world with a population over one million," Mike Davis writes; "today there are 400, and by 2015, there will be at least 550. Cities, indeed, have absorbed nearly two-thirds of the global population explosion since 1950 and are currently growing by a million babies and migrants each week. The present urban population (3.2 billion) is larger than the total population of the world in 1960. The global countryside, meanwhile, has reached its maximum population (3.2 billion) and will begin to shrink after 2020. As a result, cities will account for all future world population growth, which is expected to peak at about 10 billion in 2050." It seems obvious that this global hyper-urbanization will transform our species in unpredictable ways.
Which is where Loren comes in. The skyscraper, he says, has become "the only viable architectural response" to such a future – but only after "a complete re-thinking of skyscraper iconography" has taken place. The "stacked plate mentality," in other words, "is about to go out the window."


[Image: Loren Supp, Shanghai Vertical Marketplace, close-up with project display boards].
Loren's project is a "vertical marketplace" for central Shanghai. To generate its biomorphic structure and vaguely botanical contours, Loren "mapp[ed] the city's market economy" using "fluid dynamics software," which produced a complex diagram that "would have been impossible just a few years ago." The building is thus designed to fit into its "dynamically-constructed context."
The building works as "an alleviation of the single-layer congestion that defines the horizontal cityscape. If you have ever been to Shanghai, one of the lasting impressions you take back is of the city's congested market economy. People sell everything, everywhere. The ultimate result of this phenomena is forced localization."
Loren's tower, on the other hand – or perhaps a cluster of them, linked by gondolas (sorry) – would vertically stretch Shanghai's urban marketplace, growing a new, upward layering of the city. (Speaking of growing: look at the first image again, and you'll see a kind of internal buttressing, as if growing from pod to pod within the building).

[Image: Loren Supp, Shanghai Vertical Marketplace, close-up].
Design-wise, Loren says, the "only space made is that which is necessary. Uniting these 'exploded plates' with the market circulation that created them completes the skyscaper."
Here, then, Loren's thinking what I'm thinking: "Can the project actually be built? That question will be answered through the same technological construct that allowed its design process. Complex formal architectures can, and will, be facilitated by the logic used in the software to visualize them. The terminology of isoparm, NURBS, and SubD, are infecting (and altering) the construction process, and the future of the skyscraper will inevitably depend upon them."
So, perhaps some future questions for Loren in another post: Could there be such a thing as a prefabricated skyscraper? What might it look like? Could these towers be shortened – then clustered – yet still achieve the same urban effect? What about a single-family home – a whole suburb – of Shanghai Vertical Marketplaces? What would that look like...?
For more of Supp's project – and many interesting others – stop by eVolo. Meanwhile, check out these frightening plans for a kilometre-high skyscraper in Kuwait; and take another look at the Beijing Boom Tower and the future urban-modular...
(Originally spotted at Archinect).

[Image: Loren Supp, Shanghai Vertical Marketplace, close-up of top floors].
First, some historical context: "In 1950 there were 86 cities in the world with a population over one million," Mike Davis writes; "today there are 400, and by 2015, there will be at least 550. Cities, indeed, have absorbed nearly two-thirds of the global population explosion since 1950 and are currently growing by a million babies and migrants each week. The present urban population (3.2 billion) is larger than the total population of the world in 1960. The global countryside, meanwhile, has reached its maximum population (3.2 billion) and will begin to shrink after 2020. As a result, cities will account for all future world population growth, which is expected to peak at about 10 billion in 2050." It seems obvious that this global hyper-urbanization will transform our species in unpredictable ways.
Which is where Loren comes in. The skyscraper, he says, has become "the only viable architectural response" to such a future – but only after "a complete re-thinking of skyscraper iconography" has taken place. The "stacked plate mentality," in other words, "is about to go out the window."


[Image: Loren Supp, Shanghai Vertical Marketplace, close-up with project display boards].
Loren's project is a "vertical marketplace" for central Shanghai. To generate its biomorphic structure and vaguely botanical contours, Loren "mapp[ed] the city's market economy" using "fluid dynamics software," which produced a complex diagram that "would have been impossible just a few years ago." The building is thus designed to fit into its "dynamically-constructed context."
The building works as "an alleviation of the single-layer congestion that defines the horizontal cityscape. If you have ever been to Shanghai, one of the lasting impressions you take back is of the city's congested market economy. People sell everything, everywhere. The ultimate result of this phenomena is forced localization."
Loren's tower, on the other hand – or perhaps a cluster of them, linked by gondolas (sorry) – would vertically stretch Shanghai's urban marketplace, growing a new, upward layering of the city. (Speaking of growing: look at the first image again, and you'll see a kind of internal buttressing, as if growing from pod to pod within the building).

[Image: Loren Supp, Shanghai Vertical Marketplace, close-up].
Design-wise, Loren says, the "only space made is that which is necessary. Uniting these 'exploded plates' with the market circulation that created them completes the skyscaper."
Here, then, Loren's thinking what I'm thinking: "Can the project actually be built? That question will be answered through the same technological construct that allowed its design process. Complex formal architectures can, and will, be facilitated by the logic used in the software to visualize them. The terminology of isoparm, NURBS, and SubD, are infecting (and altering) the construction process, and the future of the skyscraper will inevitably depend upon them."
So, perhaps some future questions for Loren in another post: Could there be such a thing as a prefabricated skyscraper? What might it look like? Could these towers be shortened – then clustered – yet still achieve the same urban effect? What about a single-family home – a whole suburb – of Shanghai Vertical Marketplaces? What would that look like...?
For more of Supp's project – and many interesting others – stop by eVolo. Meanwhile, check out these frightening plans for a kilometre-high skyscraper in Kuwait; and take another look at the Beijing Boom Tower and the future urban-modular...
(Originally spotted at Archinect).





Comments are moderated.
If it's not spam, it will appear here shortly!
Those "vaguely botanical contours" don't fool me. The "stacked plates" are still present.
I smell BS!
Something tells me he's not trying to "fool" you. In any case, I'm curious about the wind-resistance on this thing, and how it would affect the local climate. Aerodynamism and high-rise architecture. There's an article in New Scientist now about tanker hulls, water-resistance and the possibility of "gliding" across huge expanses of water, almost like a hovercraft (here's a hull of the old-school kind); but what are the possibilities in that for architecture? A building that uses ambient wind-patterns to stay constantly afloat, de-terrestrialized on local winds? A kind of building-kite? Or some huge storm-generating sucker that destroys the city around it after only three seasons? Architecture as weapon.
Is there anyone now designing for local microclimates – as in highly specific, city-block radius micro-climates – in a truly rigorous, modelled way? There's already a skyscraper that appears to be generating earthquakes; might there be a skyscraper that could generate storms? (See here for some possibilities).
Also, to the above comment, sure, I agree, the floor plate structure here is still visible; but it seems more interesting to speculate on how to remedy that. It'd be interesting, for instance, (to me) to see what you could do to eliminate the "floors" of a skyscraper altogether, replacing them with "clusters" or "zones," almost like clusters of fruit: you could be at the same elevation as a room immediately next to you but in an entirely different, and thus unconnected, cluster. How would the elevators work? Stairwells within each cluster? Central core? The room-clusters would span space both vertically and horizontally, and would sort of plug-in to each other – but not connect, really, except for through the elevator, which spans irregular vertical distances before opening again. Fruit Tower. The above project suggests this is possible even with this design.
Anyway, just thinking out loud...
Wow - well, unbeknownst to me, someone else was exploring the fruit analogy via Loren's project: it's bananatecture, by the phronesisaical gang...
Pagwood got there first, so I don't get to say anything about plates. But I do get to say rhizomatic! because the way for cities to accommodate density and verticality is with structures that are both conduits and surfaces. People will want to move from layer to layer in multiple and semirandom ways. Three-dimensionally. Desire lines still rule. Cities are embodied ideas and will eventually resemble the congested neural networks of the brain. So architecture needs to accommodate by learning how to weave not-so-micro-tubules and surfaces in three dimensions. Think Sky Tunnels of Toronto on a larger, smaller, and more massively intricate scale. Think of this building invaded by a knotted vine that eats away at the existing structure while supporting it and providing semirandom passageways between layers. Spread it out across town. At or above certain densities, the extended networks form more than one urban entity, so that one city becomes two, three, many cities each passing inside each other, but not in sight of each other.
Whether you can swing on it is not easy to predict.
Let me put it this way: garden cities of the future will resemble nothing so much as
http://tinyurl.com/jd52p
Clematis x jackmanii entwined in
http://tinyurl.com/gcp92
Hedera helix
and shot through with annual varieties of
http://tinyurl.com/g5fza
Cucurbita pepo.
I get what you're saying, and in a lot of ways like it and agree with it. I like to describe BLDGBLOG to my friends and colleagues as a place for the architect who still loves to dream. But I digress...
Until we, as humanoids, develop the ability to levitate, or even fly like the birds (excuse the cliche), we won't be able to truly eliminate the "floors" from our architecture.
Certainly gentlemen like Ken Yeang have been focusing on blurring live/work spaces with circulation and ecology within the vertical, and Calatrava's new condo project for NYC seems to nod at the "cluster" idea. But the architecture is still limited by Vitruvian firmness. The fact is, we have to have somewhere to ground ourselves.
The other comment I'd like to make stems from my growing cynicism towards the notion of "sustainable" or "LEED" design. I'm going to pick on Loren's project even though I have no idea if sustainability was a design consideration or not.
It seems to me that in this climate of "global population explosion," our architecture should focus on minimizing material consumption. The Shanghai Vertical Marketplace obviously addresses the issue of pop. growth, but giving a high-tech skin to all sides of each pod seems quite wasteful to me. Wouldn't cladding the thing in a Miesian language be much more efficient?
My question is: how do you occupy that thing? Would anyone REALLY want to live in an isoparm surface where everything, floors, ceilings, walls, curves?
It's great as an imaginitive exercise, but the problem I have with so much of the digital architecture being created is that it works against the human need to stand on a flat surface. Sure, we may evolve into a species that can cope with podlike surfaces, but right now, I travel best on the old conventional horizontal floorplate.....
This is stupendously stupid. I'm not critisizing artist's imagination but person's imagination has lack of possibility in real life. Structural design would be really hard in order errect such structure. This design would consume lots of material. And whos gonna get rid of those bird nests all around this structure and cleaning is way too hard unlike glass cleaning of today's buildings.
oh my god, it looks like something from planet mars, like dragonflies eyes stack up vertically.
- calvin
blog.miragestudio7.com
My "getting rid of floors" comment, just to clarify, was not meant that we should eliminate the floor, in the sense of eliminating something to stand on; but that we should – or could – move past the notion that a building needs to have, say, a 20th floor, a 21st floor, an 18th floor – because, instead, there would be multi-levelled clusters of rooms and stairwells and, yes, floors, only they are not unified into something called "the 10th floor." Does that make sense? So the elevator, for instance, would only stop at, say, 6 vertical levels, but from there you can explore these clusters, perhaps even using subsidiary elevators, within each cluster. But there is no unified or unifying "23rd floor."
And as far as not wanting to live with curved walls, etc., I tend to agree. And e-tat I'll check out your links soon, I'm basically sitting in a parking lot in Santa Monica here in front of a Family Dental Center, trying to catch up on things.
Also, you coat this baby in Xzilon, and every time in rains, all that bird shit and et cetera will wash right off... And, Sohil, I think Loren touches briefly on advances in the construction industry in his comments, quoted in the post, but it would be interesting to hear more about that. So... Maybe I'll get Loren in on this and we can all chat him up.
It's all good Geoff. In fact, I explored this very notion of "clusters" in my undergrad design studio last year. I called them "villages" though...
http://www-personal.umich.edu/~numstead/Pictures/UG3studio/
Hey Numstead - Cool; and my last comment was typed in a hurry so sounds about a million times more frustrated than it should. I'm travelling.
I'm still into the aerodynamic aspects of this thing, though...
Further to the idea of Xzilon, at some point fabric technology will develop self-healing biotextiles that function like an epidermis: self repairing, self-cleaning, semi-porous membranes that will be used as supercladding over segmented structural materials. In practice, this means that buildings will merge with other buildings and/or landscape at their edges. Other fabric with very high tensile integrity and specified rigidity will be formed in place on a balloon-like last, such that hollow, rigid, yet very strong structures can be set in place between more firmly anchored supports. Imagine a cross between the structural integrity of a honeycomb and the linear internal complexities of an anthill. Tubular spaces with no predetermined arrangement. Balloon city encased in a cobweb of biotextile and connected by tubular passageways. Given the self-healing charcter of the epidermis, balloons and passageways could shift, slowly, in relation to each other, in a manner like bubbles moving around in a foam. Every day an adventure in getting from A to B. Neighbourhoods would form and reform, people would experience shifting alliances and separations on an ongoing basis. Not unlike the real world.
Ground-based structures woudn't necessarily shift, but new labyrinths of circulation could develop, change, and disappear in response to social demands. Thus, as Geoff mentions, distinctions between 'floors' would become obsolete. Rather, we'd have to make distinctions based on contiguous spaces, or devise a sub-neighbourhood category equivalent to the street.
Post a Comment