Of brick pits, bridges, and a building made from lawns
Marcus Trimble, of gravestmor, has a cool little article in the new issue of Mark Magazine, about the work of Sydney's Durbach Block Architects; a few of the projects he covers deserve a second look.
First, there's the abandoned "brick pit" last seen in Mad Max: Beyond Thunderdome, in which Mad Max battled Master Blaster in a huge cage full of chainsaws... Apparently that old quarry has been transformed by Durbach Block into a kind of ecological scenic zone.
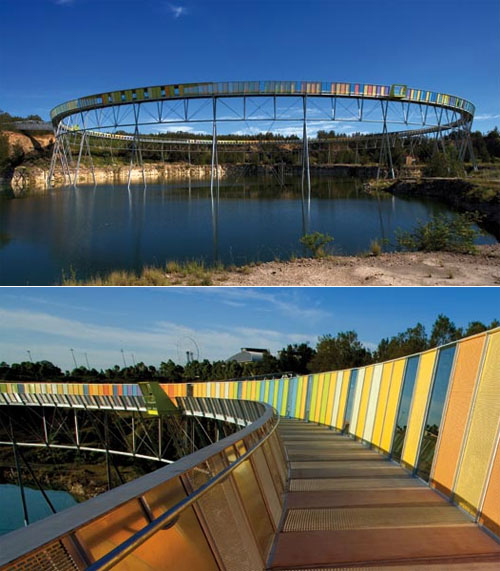 [Images: The Brick Pit Ring by Durbach Block Architects].
[Images: The Brick Pit Ring by Durbach Block Architects].
This "disused brick pit in amongst the abattoirs and toxic dumps of Homebush Bay, Sydney," Marcus writes, now houses "a perfect circle set propped over the excavated site. It is set tangential to the ragged edge of the brick pit and its circumference passes through the exact centre line of the pit." Further, "small viewing platforms poke outside the ring" – so you can walk around in colorful circles and look down into the pit, recalling Mad Max in his glory days...
Personally, I think Durbach Block should be hired to build tens of thousands of these things, spanning whole continental interiors, framing canyons and deserts and inland seas – or perhaps a labyrinth of pedestrian bridges should come to link the Great Lakes: vast, thousand-miles stretches of raised platforms in every color, forming stilted whorls of roofless corridors, full of ramps and platforms and spiraling rings, making lacework of the horizon.
Marcus then goes on to explore the "charged geography" of Sydney's coast, where the Holman House now stands: "The house is built out of a series of curves set in opposition to one another. A bent and split beam reaches out in an improbable cantilever to the north and south before folding in on itself to capture a small piece of outdoor space that steps down to the pool below. These arcing spaces contain the living areas of the house."
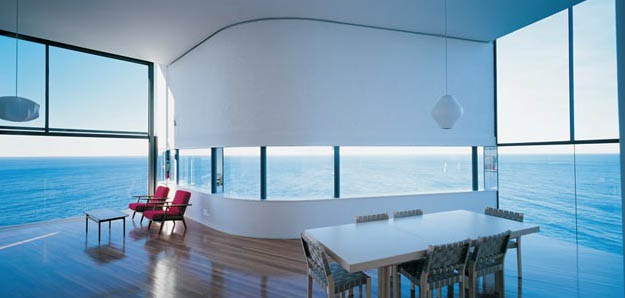 [Image: A room inside the Holman House, Sydney, by Durbach Block Architects].
[Image: A room inside the Holman House, Sydney, by Durbach Block Architects].
From there we meet a structure that is "as much a lawn as a building": it's Commonwealth Place in Canberra.
"On either side of the [lawn-building's] axis," we read, "the ground is peeled up to create an inverted mound. Beneath these wings are placed various functions, currently a restaurant and an art gallery."
So you are dining within a new and artificial surface for the earth.
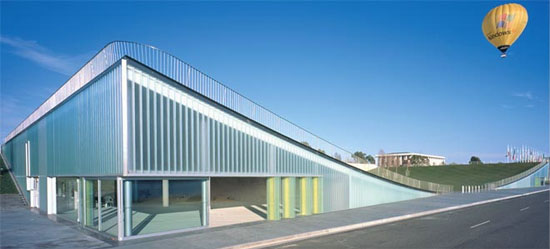 [Image: Commonwealth Place by Durbach Block Architects – the hot air balloon, alas, is not a permanent part of the structure].
[Image: Commonwealth Place by Durbach Block Architects – the hot air balloon, alas, is not a permanent part of the structure].
Finally, whilst clicking around Durbach Block's website, I came across these Amenities Buildings, built within the Sydney Olympic Park –
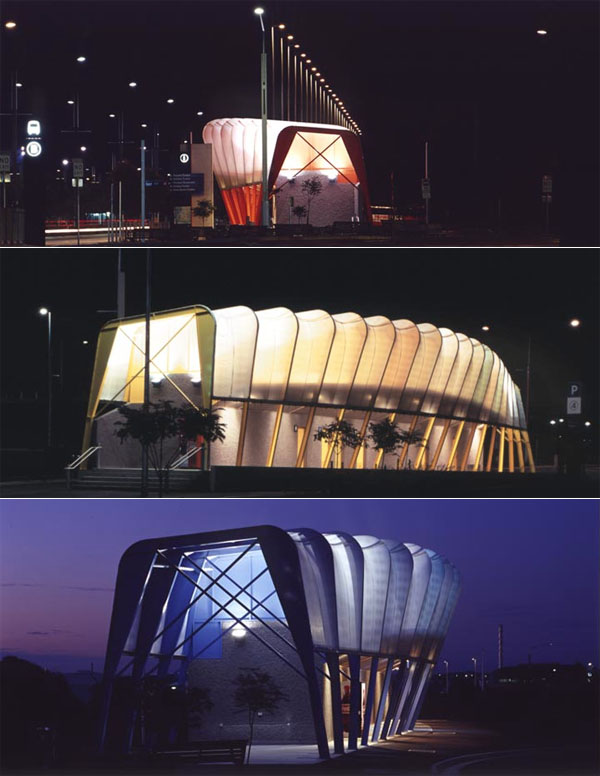 [Images: The Sydney Amenities Buildings by Durbach Block Architects].
[Images: The Sydney Amenities Buildings by Durbach Block Architects].
– and I think they're gorgeous. They also remind me (very vaguely) of the work of Theo Jansen.
In any case, if you see a copy of Mark Magazine lying around somewhere, be sure to check it out.
First, there's the abandoned "brick pit" last seen in Mad Max: Beyond Thunderdome, in which Mad Max battled Master Blaster in a huge cage full of chainsaws... Apparently that old quarry has been transformed by Durbach Block into a kind of ecological scenic zone.
 [Images: The Brick Pit Ring by Durbach Block Architects].
[Images: The Brick Pit Ring by Durbach Block Architects].This "disused brick pit in amongst the abattoirs and toxic dumps of Homebush Bay, Sydney," Marcus writes, now houses "a perfect circle set propped over the excavated site. It is set tangential to the ragged edge of the brick pit and its circumference passes through the exact centre line of the pit." Further, "small viewing platforms poke outside the ring" – so you can walk around in colorful circles and look down into the pit, recalling Mad Max in his glory days...
Personally, I think Durbach Block should be hired to build tens of thousands of these things, spanning whole continental interiors, framing canyons and deserts and inland seas – or perhaps a labyrinth of pedestrian bridges should come to link the Great Lakes: vast, thousand-miles stretches of raised platforms in every color, forming stilted whorls of roofless corridors, full of ramps and platforms and spiraling rings, making lacework of the horizon.
Marcus then goes on to explore the "charged geography" of Sydney's coast, where the Holman House now stands: "The house is built out of a series of curves set in opposition to one another. A bent and split beam reaches out in an improbable cantilever to the north and south before folding in on itself to capture a small piece of outdoor space that steps down to the pool below. These arcing spaces contain the living areas of the house."
 [Image: A room inside the Holman House, Sydney, by Durbach Block Architects].
[Image: A room inside the Holman House, Sydney, by Durbach Block Architects].From there we meet a structure that is "as much a lawn as a building": it's Commonwealth Place in Canberra.
"On either side of the [lawn-building's] axis," we read, "the ground is peeled up to create an inverted mound. Beneath these wings are placed various functions, currently a restaurant and an art gallery."
So you are dining within a new and artificial surface for the earth.
 [Image: Commonwealth Place by Durbach Block Architects – the hot air balloon, alas, is not a permanent part of the structure].
[Image: Commonwealth Place by Durbach Block Architects – the hot air balloon, alas, is not a permanent part of the structure].Finally, whilst clicking around Durbach Block's website, I came across these Amenities Buildings, built within the Sydney Olympic Park –
 [Images: The Sydney Amenities Buildings by Durbach Block Architects].
[Images: The Sydney Amenities Buildings by Durbach Block Architects]. – and I think they're gorgeous. They also remind me (very vaguely) of the work of Theo Jansen.
In any case, if you see a copy of Mark Magazine lying around somewhere, be sure to check it out.


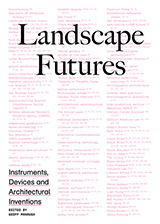
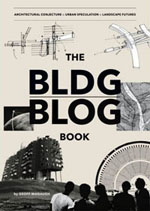

Comments are moderated.
If it's not spam, it will appear here shortly!
Just so you know, the brick pit ring stands over the site which is now inhabited by an extremely endangered species of frog (the green and golden bell tree frog from memory).
I believe that they restored the area, creating an ecosystem for the frogs which live across the whole Olympic area.
And as for Commonwealth place, have you seen our parliment building? Its all under ground!
some of the best buildings i've seen in a while.
Commonwealth Place is a grass skate ramp, utterly useless of course.
really interesting and cool.
funny, ran into this site that has photos of insanity of suburban houses, landscapes, etc. this house concepted reminded me of it. it's called burbia.com think the link to some of the crazy photos is: http://www.burbia.com/indexpageimagegalleries
all very interesting and enjoyable.
Post a Comment