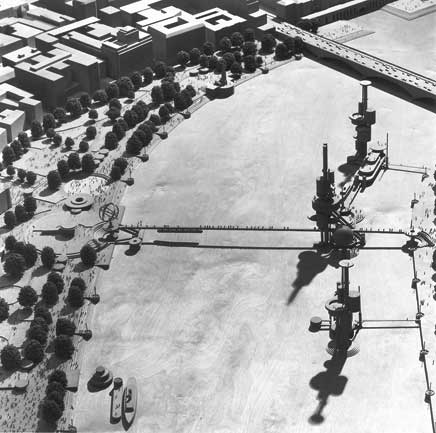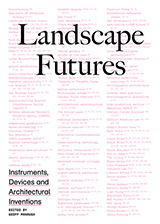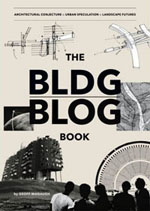London as it could be
 [Image: London as it could be, courtesy of the Richard Rogers Partnership].
[Image: London as it could be, courtesy of the Richard Rogers Partnership].In 1986, the British architect Richard Rogers "put forward a series of visionary, but not impractical, proposals for transforming a large area of central London."
The proposals were called London as it could be.
 [Image: London as it could be, courtesy of the Richard Rogers Partnership].
[Image: London as it could be, courtesy of the Richard Rogers Partnership].The project "aroused a great deal of public interest," we read, but it was nonetheless "dismissed as impractical by those in power."
This rejection led Rogers to publish "a book (with shadow minister Mark Fisher) critical of government policies and suggesting a series of alternatives. This was a brave move," the Rogers Partnership website states, for it came at a time "when architects were widely seen as mere facilitators of development."
The book – and the project, depicted here – thus "reflected Roger's conviction that the practice of architecture cannot be detached from social and political issues."

 [Images: London as it could be, courtesy of the Richard Rogers Partnership].
[Images: London as it could be, courtesy of the Richard Rogers Partnership].How turning London into a collection of giant syringes addressed these concerns is perhaps the topic of a future conversation...
A few more images of the project are available here.
(See also A Sketch for London).





Comments are moderated.
If it's not spam, it will appear here shortly!
I keep wanting to comment on this and then I think, no, he's said it all by just putting these two posts together. If there were a pulitzer for blog post juxtaposition you would win hands down.
I'm dumbfounded . . .
wow .. fascinating and perplexing .. ! check out shrinking cities exhibition and research project ... now on exhibit at both MOCAD (detroit) and Cranbrook (bloomfield hills) ... cranbrook has on display a series or collection of research / analysis projects and the MOCAD show is comprised primarily of interventions and proposals for dealing with such 'shrinking cities' ... including city-eating / processing machines, loose cattle in urban spaces, radio driving tour of hyper-local detroit 'pioneers' activists and farmers, and an incredible 'ghetto palm / tree of heaven workshop' project .... enjoy!
i can see how the pompidou happened prior to this. a little late for the megastructure proposals that kenzo tange and kurokawa were doing (metabolist movement) circa 1960 in tokyo. i liked the "facilitators of development" .... and naturally economic viability was considered by someone, rather than economic viability being the only stage required to consider such additions to the civility of our cities.
Post a Comment