Of jellyfish, loops, site constraints, and canopies
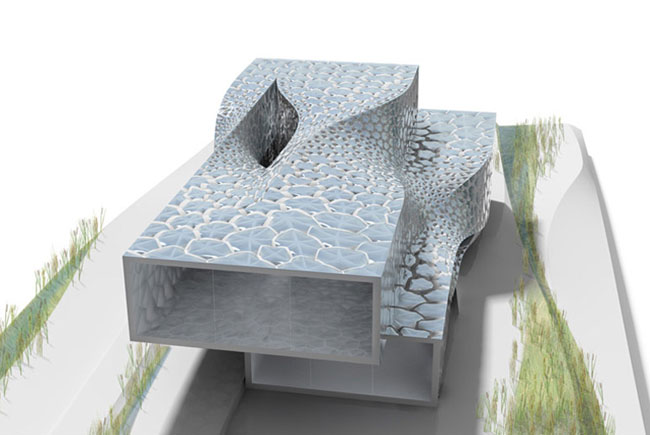 [Image: Jellyfish House by IwamotoScott].
[Image: Jellyfish House by IwamotoScott].One of the speakers at the big event this Saturday will be Lisa Iwamoto, of IwamotoScott Architecture and Assistant Professor of Architecture at UC-Berkeley.
Lisa and her firm's co-principal, Craig Scott, seem to be everywhere lately. IwamotoScott was a finalist, for instance, in the 2006 Next Generation contest sponsored by Metropolis; they both taught at the Urban Islands design studio in Sydney, Australia, last summer; they were finalists for this year's PS1 courtyard competition in New York; they just spoke as part of the Architectural League's Emerging Voices series; their work is featured in "Innovation by Design," on display now at SF MOMA; they're featured in "Open House: Architecture and Technologies for Intelligent Living" in Pasadena; and Lisa was even on the judging panel for last year's Bottom Line Design Awards.
For all of that, however, I've hardly even cracked the long list of credits that IwamotoScott has amassed; for more comprehensive coverage, visit their site and click on Profile.
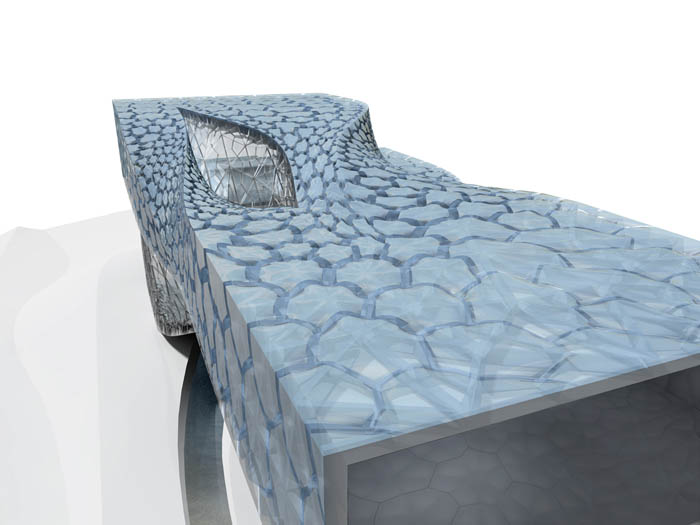 [Image: Jellyfish House by IwamotoScott].
[Image: Jellyfish House by IwamotoScott].Lisa will be presenting two projects on Saturday; those projects are the Jellyfish House and the PS1 competition entry, and they're both worth hearing about.
I don't want to pre-empt her talk by giving away too much information, however – so I'll just show you a few images, quote a few soundbites, and urge you to stop by the event if you're anywhere near San Francisco.
So the Jellyfish House, we read, "is modeled on the idea that, like the sea creature, it coexists with its environment."
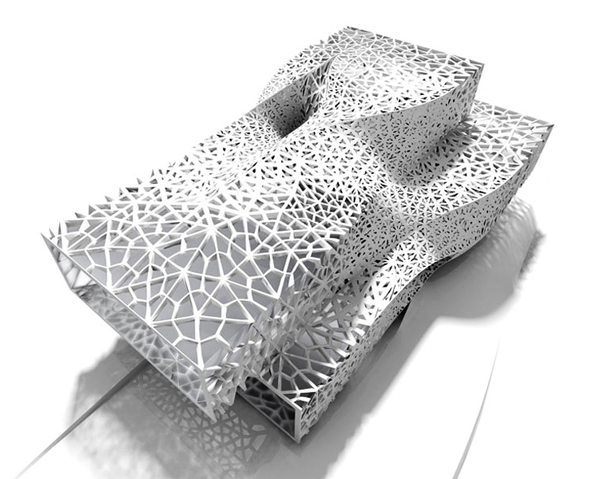 [Image: Jellyfish House by IwamotoScott].
[Image: Jellyfish House by IwamotoScott].As such, the house is designed "as a mutable layered skin, or 'deep surface', that mediates internal and external environments."
That "external environment" is rather interesting, in this case, because the proposed site is actually an artificial island, in the middle of San Francisco Bay. The island once served as a military base, which means that there is a legacy of "toxic soil" to clean-up – but the project, being impressively imagined on a variety of levels, has detoxification schemes built directly into it.
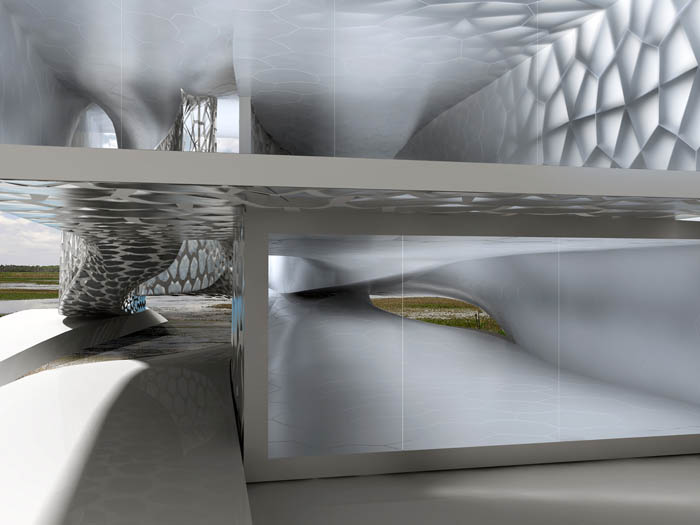 [Image: Jellyfish House by IwamotoScott].
[Image: Jellyfish House by IwamotoScott].The house, then, is part of a much larger landscape proposal involving wetlands, soil remediation, and a complex "water filtration system" that operates within the very walls of the house. There are "phase change materials," and even a "water jacket" featuring "quilted baffles."
In any case, the house is really cool and well thought-out, and I'm excited to hear more about it.
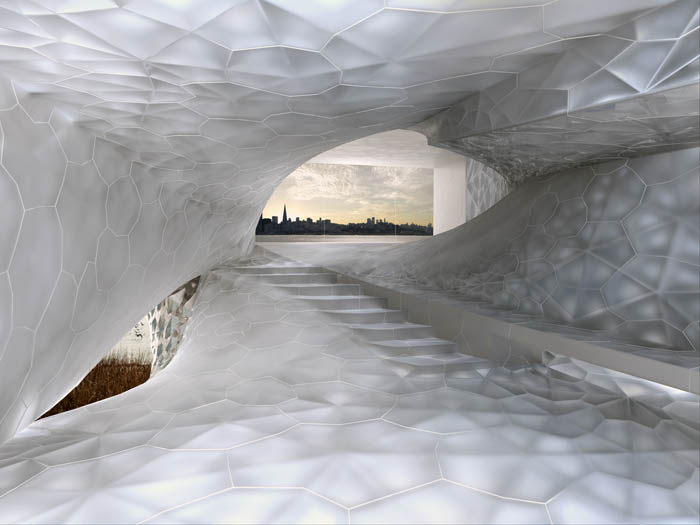
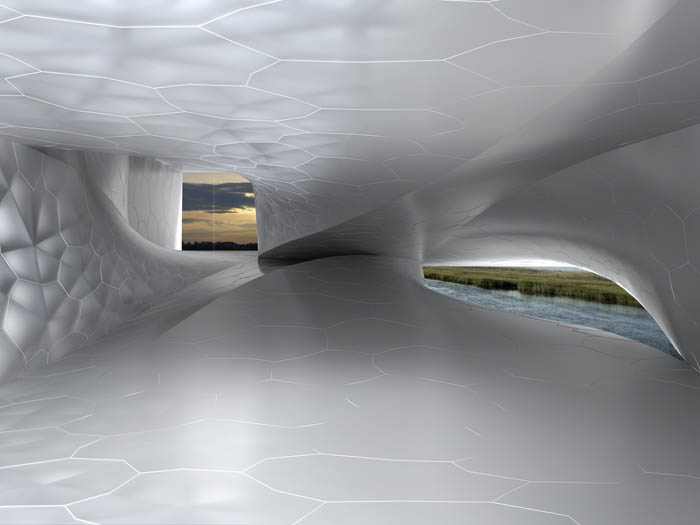 [Images: Jellyfish House by IwamotoScott].
[Images: Jellyfish House by IwamotoScott].Then there's IwamotoScott's PS1 competition entry.
The PS1 competition is an annual event in which entrants are asked to design a temporary installation for the PS1 courtyard; that space will then serve both as a venue for events and as a place for the public to congregate.
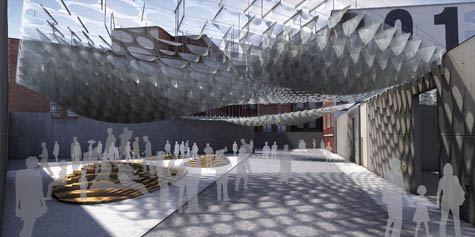
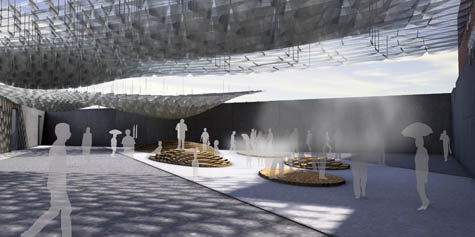 [Images: PS1 courtyard competition entry by IwamotoScott].
[Images: PS1 courtyard competition entry by IwamotoScott].Unfortunately, I don't have very much information about this project – all the more reason for me to attend my own event and find out – but I can perhaps justifiably speculate that it uses a webbed canopy stretched across the courtyard to define and frame individual spaces...
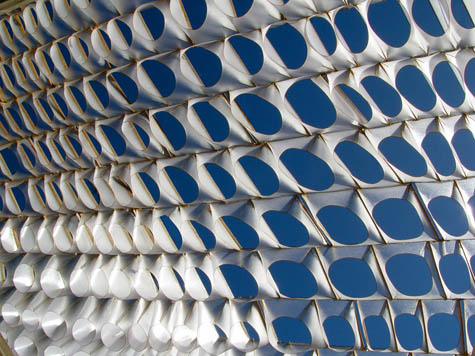 [Image: PS1 courtyard competition entry by IwamotoScott].
[Image: PS1 courtyard competition entry by IwamotoScott].There are several other projects on IwamotoScott's website worth checking out. There's the Loop House, for instance, the Split House, the FiberOpticRoom, and the 2:1 House, for starters.
That latter project is particularly interesting, as its proposed site comes with some fiendishly unique ground conditions – what the architects call "an extreme set of site constraints."
These "site constraints" include the following:
- A steep 2 to 1 upslope and extremely long, narrow access; a limited zoning envelope due to the irregular shape of the property; a stand of protected Coast Live Oak trees that cannot be removed; reuse of an existing foundation on the upper part of the site; and a panoramic view from the top of the site encompassing San Francisco Bay, the Golden Gate and Mount Tamalpais.
The house/bridge/structure also appears to consist, internally, of multiple stairways, turning each room into something more like a terrace. This is referred to as the project's "internal terrain."
Meanwhile, IwamotoScott also has a housing project called FaceSide, several different images of which I've here assembled into one.
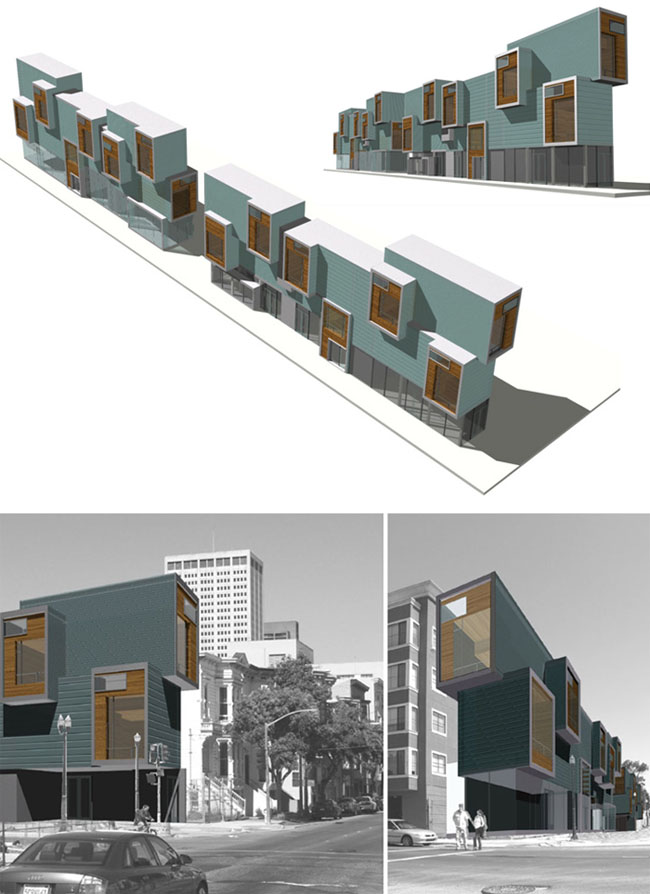 [Image: FaceSide houses by IwamotoScott].
[Image: FaceSide houses by IwamotoScott].And then there's the Moire Tower. I've cropped an image, below, so as to zero-in on the latticed and woven structure of the tower itself.
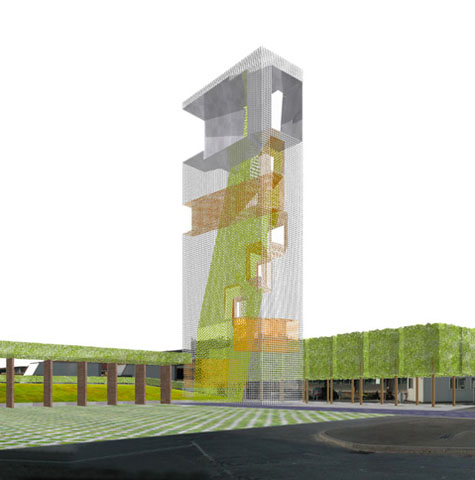 [Image: The Moire Tower by IwamotoScott].
[Image: The Moire Tower by IwamotoScott].Finally, for this post at least, there is the LiveWorkShop House, a "case study house" proposed for Cleveland, Ohio.
Among other things, the house uses "a hybrid structure – combining steel with off-the-shelf, lightweight, prefabricated structure and enclosure systems." This allows for "a flexible menu of finish materials" by which future residents can customize their individual homes. "The proposed final design," in other words, is not final at all; it is "but one demonstration of a number of possible permutations."
Of course, as with almost all good prefab, it feels – and looks – a bit like a game of Tetris.
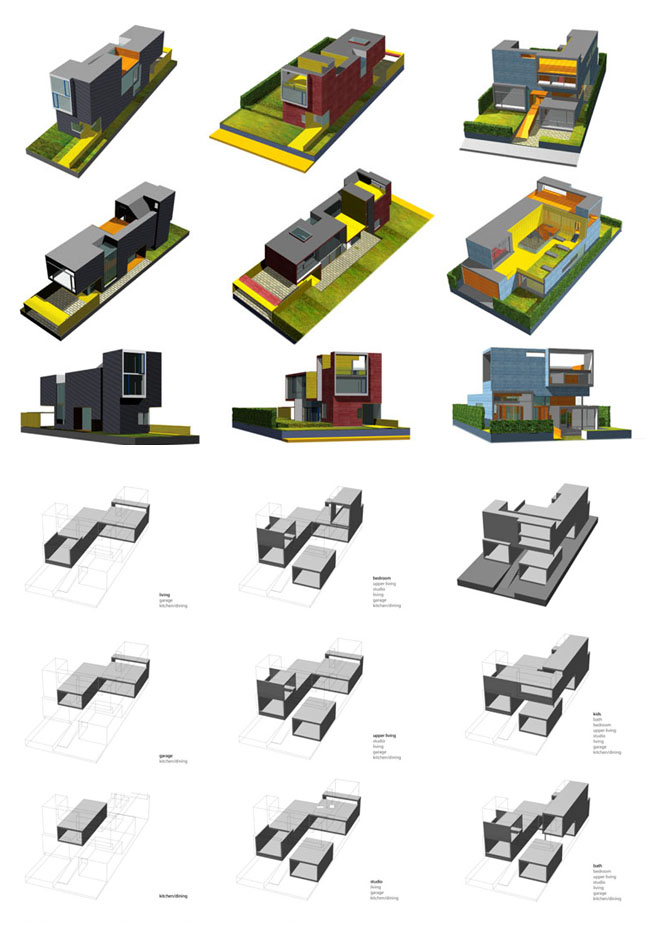 [Image: The LiveWorkShop House by IwamotoScott].
[Image: The LiveWorkShop House by IwamotoScott].So come out on Saturday to hear Lisa discuss both the Jellyfish House and the PS1 competition design – though feel free to ask her questions about the other projects, too. In the meantime, be sure to check out IwamotoScott's website.
(A few more images are available in my IwamotoScott Flickr set).


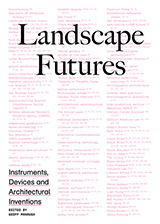


Comments are moderated.
If it's not spam, it will appear here shortly!
Didn't I see the squid house in a James Bond movie? Or was that a level of Descent 3?
Its nice to see these guys getting this attention at bldgblog, as well as the well-deserved consideration in general they've received - they've been doing strong design work alongside strong teaching for some time now...
that's what a professor is doing???
her projects look like a half-baked student's work! I just can see her laboring away at maya or 3d studio making her nurbs just right and then applying a transparency mask to make those pretty shadows and textures.
So where is the site?
Is there gravity in that world?
It doesn't seem that it really matters if you turn the entire project 180 degrees or inside out- you'd have the same intellectual masterbation... So what is she teaching her students???????
on the contrary, this work is beautiful, and quite resolved if you look into it.
treekiller needs to brush up on his web etiquette and critical facilities, rather than tossing off unbased, bitter sounding comments.
Yeah treekiller, gravity or not, I don't know what world you live in, but any teacher or student knows the average student project is nowhere near this worked out. You obviosuly haven't done anything as complex as some of this stuff yourself or you'd know it is way beyond 'transparency maps' -- or if you have, let's see it: where is your website? your projects? all of your recognition?
treekiller, I hope you're not the same treekiller who posts over on archinect, with perfectly reasonable comments from what I remember; because if it is you, here you seem like just an ill-educated hater and complete a-hole. Whoever you are, I second quantic's request above: let's see a link to your work for comparison...
While I do generally appreciate Iwamoto Scott's work, I actually found some worth in Treekiller's comments. The candor of the comments was maybe off, but some of the criticisms are valid. From the aerial image of the project, the houses seem to be repeated and arrayed, as if this one house was a sort of (sub?)urban strategy in itself. The house is beautiful. The ideas are beautiful. The resin model at SFMOMA right now is really worth seeing. But how does it work? What would a rendering with two houses next to each other look like and how would they actually reclaim this site. Does the structure actually change according to its location or are these houses stamped out and deployed? I'm hoping to hear all about this on Saturday.
Furthermore, when Iwamoto Scott do work with real sites and real constraints, as in the 2:1 house or even the fog house, the acrobatics of the architecture have a springboard from which to fly. This is where the richness of their exploration really comes through.
i look at this work and say to myself, nice, but so what? what here is new? what here have i not seen before in student's or anyone else's work? as for the need to compare one's work with another, what is this grade school? do i need to whip it out just to show you how small yours is or can we just agree i am bigger than you will imagine.
i was looking at the UPENN student work and as different as every project seemed, it all looked strangely familiar. if this is was passes for education, i can't wait for the next new fashion accessory, and the designer that says it's cool....
real critique of above work (jellyfish house) might exist in industrial biotechnology. but the real approach here is missing and project doesn't go any step further than the usual suggestive symbolism (image) towards it.
"i really really don't know what it is (biotech) but it must have look like this."
well naive and innocent and curious does not make a good model, but perhaps a good start.
wait a minute though, it should be further than a start.
scientists are able to back their claims. architects on the other hand, are more capable to claim scientific ideas without the more demanding back up work.
so, you think bio tech is cool, but so are the science fiction writers, engineers, philosophers, futurists, pharmacists, artists etc. and the work has started quite a long time ago. did you replace the drywall and the convention of rooms and bathrooms etc..? no.
seems like putting advance technology under the auspices of 6:12 ratio of patio steps is quite conventional thinking.
the missing link is always missing in architecture. it missed the link with literature and now missing the link with science.
repackaging seems dull and less than contentful. getting to real work is needed. the real revolution doesn't have to be recognized or need and to be nodded by museum curators. i hope the designers do not balloon themselves. because bio technology in architecture has a lot of growing to do.
treekiller has addressed pretty valid points. this has nothing to do with carrying somebody's banner you know.
i hope some of these discussed at the san francisco meet. i look forward to hear the aftermath here.
and please no sheepskating at this point. i don't have a web site either. my job is to question.
thanks.
orhan ayyuce
the aftermath.......
I saw most of the presentations at the event including this one. for me, this one was very convincing, and answered lots of questions that you guys pose above. having seen it, i have to say it is not accurate and silly to make 'conclusive' judgments based on a few pictures that you see here or in the press.
If it interests any of you, I re-discuss the Jellyfish House over on Worldchanging, offering some thoughts about the interior, etc. etc.
If you get a chance, check it out - and we can continue the conversation over there.
i read your article over at worldchanging.com and wrote a blog about all of this and a link to this blog at blogs.move.com/do-it-green. totally awesome design. and much props for spreading this cool design around.
I think treekiller binx and quantic all make valid points.
This is clearly more advanced than a transparency mask on a 3d model. The digital manipulations is skillful, advanced and the structural and enclosure ideas ar at the very least quite provocative.
What she is teaching her students is up for grabs. I get the feeling that the digital manipulations and the tools are more the focus in her studios. A little scary given that software will likely move past the current by the time they graduate. Also she clearly turns her nose up at hand drawing which belies a emphasis in technology over design ideas.
That said. Beeautiful sinuous work.
My main question is one of resolve. Many people on this blog said her work is much more resolved than the pictures show. NONE of this is built, so the level of resolve is left truly unanswered since the true test of architecture is how it is built. Given that - I posit that the drawings and renderings ARE in fact her work and are intended primarily to be experiments in design.
On that front she surpasses most. On built work, she and Craig need some finished projects to gain any credibility as makers of real architecture.
the most obvious thing to recognize is that this work is simply a series of dressed up versions of very conventional (corbusian) spatial constructs. in the case of the jellyfish house, there is a layer of pseudo-science added to make it sound more "cutting-edge". if its a filtration system for water - think of the mass of water that would have to be running through the skin to maintain pressure. simple mechanics - this would never, ever work. the digital dressing is often not done by them. they bring in "collaborators" but then strip them from the credits and call it all born of their own ideas.
honestly, i am incredibly tired of reading about projects like this. this type of architect where there is no connection with actually building architecture (beyond that of something at installation-scale - which i argue is pretty useless work as well - not being able to be scaled up in any meaningful way), it does not serve to advance the industry nor the standing of architects outside their own field.
Post a Comment