The TransHab: "interiors in space"
 [Image: NASA's TransHab module, attached to the International Space Station. TransHab designed by Constance Adams; image found via HobbySpace].
[Image: NASA's TransHab module, attached to the International Space Station. TransHab designed by Constance Adams; image found via HobbySpace].Last week, Metropolis posted a short article by Susan Szenasy discussing a recent talk given by NASA architect Constance Adams.
Adams designed the TransHab, an inflatable housing module that connects to the International Space Station. Her work, Szenasy explains, shows how architects can successfully "interface people with... interiors in space" – with strong design implications for building interiors here on Earth.
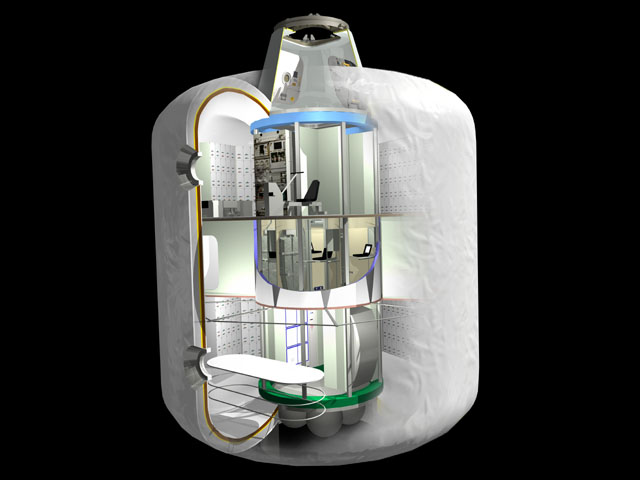 [Image: NASA's TransHab module; image via HobbySpace].
[Image: NASA's TransHab module; image via HobbySpace].As Metropolis reported way back in 1999, Adams's "path to NASA was a circuitous one. After graduating from Yale Architecture School in the early 1990s, she worked for Kenzo Tange in Tokyo and Josef Paul Kleiheus in Berlin, where she focused on large projects, from office buildings to city plans. But in 1996, when urban renewal efforts in Berlin began to slow down, she returned to the United States."
That article goes on to explain how her first project for NASA was undertaken at the Johnson Space Center; there, she worked on something called a "bioplex" – a "laboratory for testing technologies that might eventually be used" on Mars, Metropolis explains. The bioplex came complete with "advanced life-support systems" for Mars-based astronauts, and it was thus Adams's job "to design their living quarters."
A few years later came the TransHab module. If one is to judge from the architectural lay-out of that module, we can assume that domesticity in space will include "bathrooms, exercise areas, and sick bays," as well as "sleeping and work quarters," an "enclosed mechanical room," a few "radiation-shielding water tanks," and even a conference room with its own "Earth-viewing window."
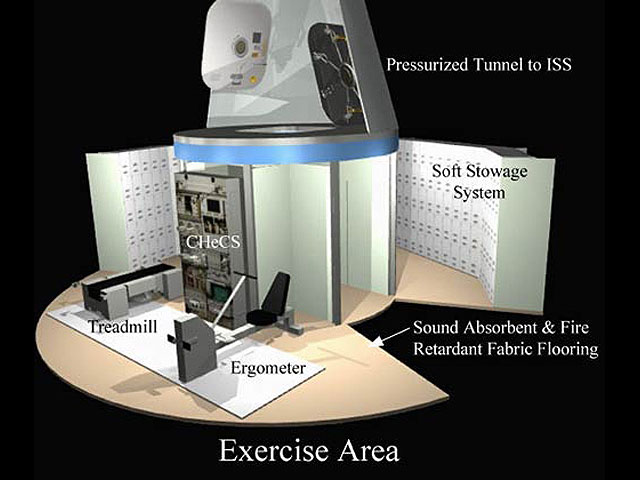 [Image: The TransHab, cut-away to reveal the exercise room and a "pressurized tunnel" no home in space should be without. Image via Synthesis Intl. (where many more images are to be found)].
[Image: The TransHab, cut-away to reveal the exercise room and a "pressurized tunnel" no home in space should be without. Image via Synthesis Intl. (where many more images are to be found)].For more info about Adams and her architectural work, see this 1993 interview (it's a pretty cool interview, I have to say); download this MP3, which documents a conversation between Constance Adams and journalist Andrew Blum (the latter of whom will be speaking at Postopolis! next week); or click way back to BLDGBLOG's slightly strange, and now rather old, look at Adams (and many other astro-structural subjects) in Lunar urbanism 3.
So I'll just end here with a few images, all of which are by Georgi Petrov, courtesy of Synthesis Intl.. According to Metropolis, these "show the different levels and spatial configurations for SEIM, a semi-inflatable vehicle created for both flight and planetary or lunar deployment."
It was developed for NASA; you're looking at Level 3.
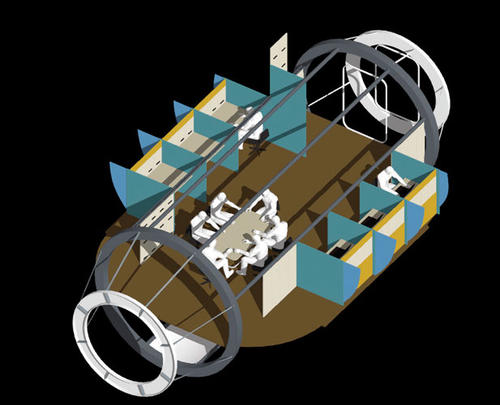
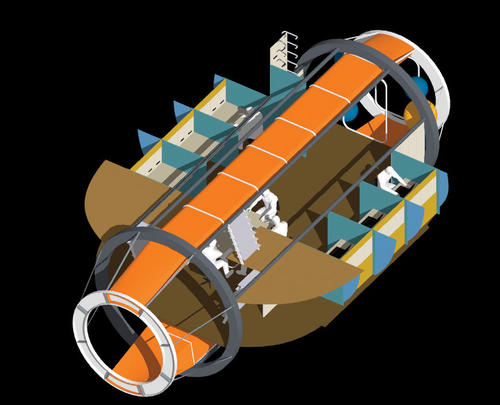
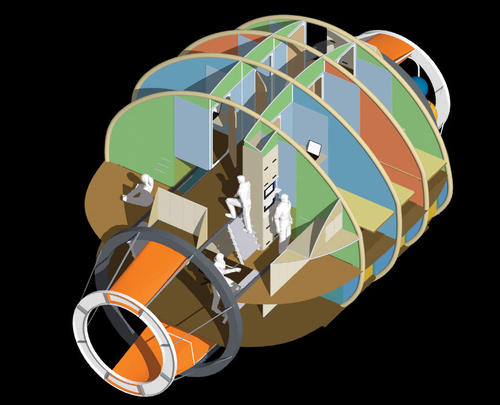 [Images: Georgi Petrov, courtesy of Synthesis Intl.].
[Images: Georgi Petrov, courtesy of Synthesis Intl.].[Note: Susan Szenasy, the Editor In Chief of Metropolis magazine, will also be speaking at Postopolis! next week. Stay tuned for an up-to-date schedule].


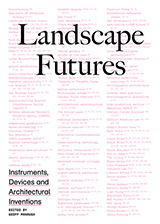


Comments are moderated.
If it's not spam, it will appear here shortly!
"interiors in space"? When I saw that I thought it was "inferiors in space". Having lived a few situations run by military contractors and the DOD, it brought to mind that the final design situation will have to have seperate quarters for officers...and an "O Club". Can't have them fraternizing with the lower class...ooops, I meant enlisted folk.
Post a Comment