Single Hauz
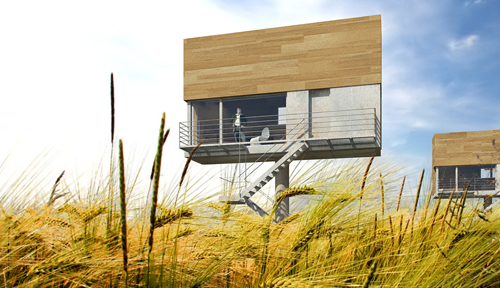 [Image: The Single Hauz by front architects].
[Image: The Single Hauz by front architects].Like an inhabitable billboard, the Single Hauz – by Poland's front architects – proposes cantilevering domestic living space from a central mast. The house can then be installed above a variety of ground conditions, from the middle of a meadow to an urban core.
Personally... I'd put it in a lake.
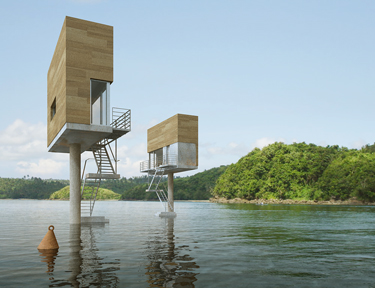
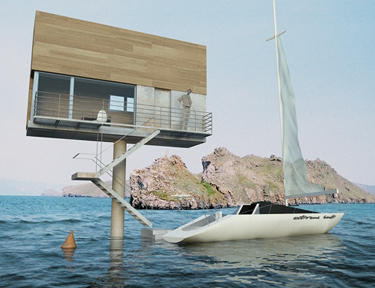 [Images: The Single Hauz by front architects].
[Images: The Single Hauz by front architects].The cool thing is that I've actually spent the last 11 months of my life staring up at some of the Herculean billboard structures out here in Los Angeles; they tower over intersections on streets from Venice to Sepulveda and often seem as large as houses.
But how much weight could a billboard carry?
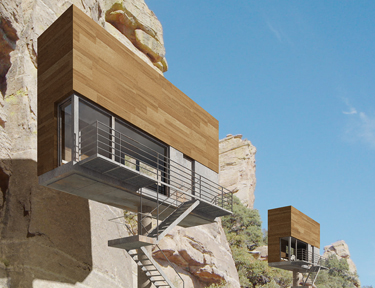 [Image: The Single Hauz by front architects].
[Image: The Single Hauz by front architects].Could you build a house up there?
Could you use the mast-and-cantilever model for other types of architectural structures, whether those are single-family houses – whole cul-de-sacs lined with modernist billboard homes! – or even restaurants and public libraries?
The Single Hauz shows how beautiful the effect could be.
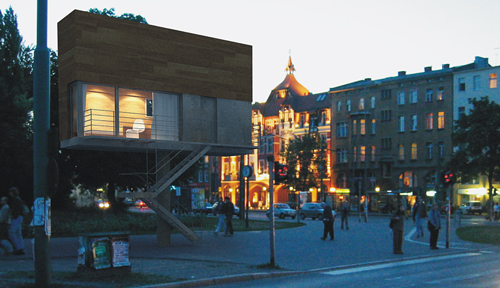 [Image: The Single Hauz by front architects].
[Image: The Single Hauz by front architects].For more projects by front architects, check out their website (though I couldn't find any information in English).
(With huge thanks to a commenter named munditia, who first pointed out this project to me).





Comments are moderated.
If it's not spam, it will appear here shortly!
"But how much weight could a billboard carry?"
Infinitely more than its own weight ... in irony?
I love love love it! Now if you want to bring this project to a whole other level, imagine actually combining real billboard adds to this project. The inhabitant of the house could pay off his house by selling his façade in order to advertize. Idealistic, utopist,ironic and serioulsy twisted solution for low-cost housing?
beautiful, ironic... really beautiful
I am not an engineer, and what follows is pure speculation, but I assume that in designing a billboard support, the weight is not as significant as the wind load.
i'd like to point out there is a project by a french architect, didier Faustino, also centered on billboardhouses. He focussed on the voyeuristic properties inbedded in the billboard (of course the billboard is placed on the best viewing spot).
me again, didier faustino's bllboard house is to be found here:
http://www.archilab.org/public/2000/catalog/faust/faustien.htm
right at the bottom of the page.
it's cool and creative, but how the residents access to the electricity, gas, water and sewerage,etc? and it's not so friendly to disables:)
is that possible to expand the size of the house?
anyway, it looks fantastic.
To me, what this suggests is that it's time to engage in a little punk politics: Billboard squats.
Especially those ones that have two signs at an angle on the same stalk. The space between cries out for improvement. A couple platforms built from scavenged materials, blue tarp and/or parachute for shade and shelter, hammocks to sleep in, electricity stolen from the lighting system so you can cook and run a space heater if you need to... Before long it's something out of William Gibson.
Get ahold of the maintenance schedules and collapse everything down once a month before The Man shows up.
Personally... I'd put it in a lake.
I keep wondering how I missed the "in" not "on" :D
HomerTheBrave, you could live like this guy in a drawbridge in Chicago.
(Disclaimer: I am not affiliated with front architects, nor is the following translation authorized.)
Translation of http://www.frontarchitects.pl/PROJEKTY/HOUSES/shauz/sha1.htm
"Single Hauz -- a kind of a manifest, proposal of a house/shelter for a
Western Worlder. The "basic unit of society", as marriage is called,
isn't an only model of life nowadays. As a detached, single occupant house
unit, Single Hauz fills a kind of a void -- lack of housing proposals for
so called "singles". Inspired by a billboard, it is designed as an object
fittable in almost any place on Earth. It's especially predisposed for any
localization with interesting landscape. The forest, sea, lake, mountains,
meadows - but, on the other hand, just by the main street of a city."
I would worry about earthquakes. This load on a long pipe could oscillate badly, amplifying the quake.
cool, but the "hooch" has a floating, single point foundation- not dug several leagues deep. With cables to surrounding trees, or other stable objects, the hooch stands as the true metaphor for a small footprint- literally, and figuratively.
www.tropical-treehouse.com
Increiblemente creativa respuesta!. Amazingly creative proposal! I love it...
This comment has been removed by a blog administrator.
ooops, to see the images, you need to copy/paste the link into the address bar.
Adam, I reformatted your link: click here... Thanks!
one of the diorama-style sculptures that turned me onto the work of artist Michael Ashkin was a 1993 piece called, "For Months He Lived Between The Billboards."
http://tullman.com/collection/detail.asp?artID=A&artist=ASHKIN&image=ashkin01.jpg
By the time he was in the Whitney Biennial, etc., Ashkin's work got a lot more abstract and less narrative, but it stayed very cinematic. Still, good stuff.
Pretty cool but it seems to me that it would be an infrastructural nightmare. Roads, electricity, water, Garbage, Schools, WalMart...
Is this just an idea for a well designed exburb?
thanks greg
Quilian, I agree - this doesn't solve very much in the way of infrastructure and sprawl (unless you build thousands of these things, more or less overlapping in a very small area), but it's a creative use of structural masts...
Although you could potentially side-step the electricity issue using solar panels.
This is were the architecture of the future starts (The Jetsons.)
the lake house posts reminded me of recent reads here:
http://www.treehugger.com/files/2007/08/stainless_steel.php
and here:
http://www.inhabitat.com/2007/08/29/amphibian-houses-rising-water/
Como la arquitectura se traslada esta muy bueno..como calza como una pieza.
Y en las imagenes se ve q si tienen ua relacion con el contexto muy claro..porlaubicacion y por ladisposicion. aunque me quedo con la del mar ahi yo creo q selogra mucho mejor q las dems.
alexis
Great to see someone is making an effort in producing accessible homes.... i guess you could always use a rope.
Aside from that there are a few regulations that would not allow that to be build where i am.....
It is my dream :)))
hi,
this is vancouver canada.
can i build this single hauz here?
anybody can help me?
i wanted to contact this company.
i sent an e-mail but they didn't reply.
anybody can help me to find out all spec and detail?
i want to build this here in vancouver canada.
i like this design, i want to build one house.
and if it is sucessful, i would like to build more.
any company can build this design,
please contact me asap.
call me at 1-604-723-3216
or e-mail me: hotelwhistler@hotmail.com
thanks.
elhagyatott helyeken jól nézne ki de határozottan nem mindenhol
Tim-
Didier faustino's billboard house is not a house, but a personal billboard that projects one self onto it via webcam as a form of voyeurism. The Single Hauz is a unique idea.
In a world of design striving for sustainability, wouldn't this have to have a rather large or deep footing to support it?
I built a Billboard House on Second Life. I give it away as a freebie, and my friend is using it to promote her new home sim.
It has a bit of an interesting story about the way land is used on Second Life... which may be a little long-winded for this comment. :-)
Thanks, Homer! Pretty cool. Let me know if it takes off with other users.
I'm thinking of real billboards and it seems to be that the supporting post runs all the way between the board sections. Have to check this out since it would really constrict what you could do in the center of the "building".
I think it's all in the way you frame it. A few struts, a couple anchors, and it looks viable. I would think that they would be ideal for previously hard-to-use land in rocky terrain, with a minimum of elevation, and maximizing the view. Central column provides plenty of hiding space for utility routing, and even water storage, solar mass, or waste tanks for filtration or such.
What a way to re-use the flood land Fema bought. It sits empty all over our Conroe, texas area.
Would be cool if the backing were solar cells and the whole thing rotated to follow the sun.
I would like to know how it would cost?? and yes, i found a way of it being water and sewage friendly! you just have to build it on 2 poles, so that on one pole, the water passes through it, and the other, it's the sewage... anyways, i would reeaaally like someone to estimate the price of this, because it says no wheres on any websites...
Post a Comment