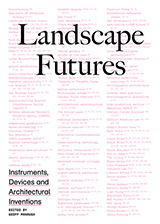Study in Mass
 [Image: Boutique Monaco by Mass Studies; view larger].
[Image: Boutique Monaco by Mass Studies; view larger].I've mentioned architect Minsuk Cho, of Mass Studies, on BLDGBLOG before: he designed the so-called "ring dome" for the Storefront for Art and Architecture's Z-A event last month in New York City, and he collaborated with Jeffrey Inaba's SCI-FI studio to propose an "urban district above the water" in Seoul.
I'd say that Mass Studies is hard to beat for sheer spatial interest and originality; witness their Torque House, Pixel House, or Cheongam Media Headquarters, for instance – let alone the famously freaky Seoul Commune 2026.


 [Images: Three rendered views of the building's lobby and ground level exterior].
[Images: Three rendered views of the building's lobby and ground level exterior].Or take a look at the Boutique Monaco, pictured here.
The Monaco is "a high-density, massive building for residential/office/commercial/cultural activities to be located in the heart of the Seoul metropolitan life, the area around Gangnam station."

 [Images: Day and night renders of the project's exterior, complete with punctuated vertical bays of greenery and residential terracing; view both the top and bottom images larger].
[Images: Day and night renders of the project's exterior, complete with punctuated vertical bays of greenery and residential terracing; view both the top and bottom images larger].As Mass Studies explains:
- Unlike the existing high-rises where one is segregated from the outside world as soon as he [or she] leaves the ground floor, Boutique Monaco will be a building where at each level will be a vertical open space accessible from different spots in the floor. The exterior, designed in an orthogonal pattern in the interest of efficiency in space allocation, is intended to strike a balanced harmony with the surrounding box-type high-rises.
You can see some of the building's floorplans here.
 [Image: A kind of rooftop park and bioscape, complete with what appears to be a helipad].
[Image: A kind of rooftop park and bioscape, complete with what appears to be a helipad].The project can be seen in renderings, drawings, and diagrams on the Mass Studies website – but also now in photographs.
The building is under construction even as this post is being written, and it should be open for inhabitation by late summer 2008.
 [Image: The Boutique Monaco under construction; view larger].
[Image: The Boutique Monaco under construction; view larger].Meanwhile, I don't mean to uncritically promote the actions of a property developer in Seoul; nor do I wish to suggest that because this building has a few trees growing out of it that it's "green."
But I do have to say that I like 1) the project's use of materials (the wood cladding inside the vegetated nooks is especially brilliant), 2) the punctuated bays themselves, which break up the facade in a really great way and add a spatially and experientially inspired dimension to the project, and 3) the diagonal bracing, however ornamental and non-structural it may be, of the podium. We may be seeing more and more of these sorts of structural weavings – but that's because they're cool.
 [Image: Bracing at the base of the Boutique Monaco; view larger].
[Image: Bracing at the base of the Boutique Monaco; view larger].For other projects by Mass Studies, check out their archives.





Comments are moderated.
If it's not spam, it will appear here shortly!
very good and excellent mass
The massing is excellent perhaps thanks to Paul Klee...
However, is not the transition between the base and the column or shaft, if you will, a bit sudden and grating perhaps, especially for such an "advanced" project of the 21st Century? - It seems as if Mass Studios wished to first burden themselves with something like the Hearst building before proceeding to the normal task of making a high-rise. I am not against a differentiated base per se, but what is the logic of: four floors base, before 50 shaft, etc.? Executing a scheme in which floors transition from a pure "base" at the ground to a pure "shaft" later/above in a different manner such as: 1 floor base, 1 floor 80% base, 1 70% base, 50% base, 30% base -70 shaft, et al. seems as if it would give us more of the benefits of design, even peace. I am for, without inhibitions, individuation of windows or the elaboration of edificial iconography, and understand the constraint of cost on this, but why design this to such a rudimentary extent in such a simple way still, when, as designers, we can push for more? Why not create a coherent conglomerate of systems (structure, skin) as opposed to two distinct apparati, merely bolted to each other?
Also, the homage to the surrounding buildings is still too much. A lot more should be cut away from our high rises.
I am sorry, because perhaps this is a baby-step in the right direction in some ways, to be honest about its faults...
Post a Comment