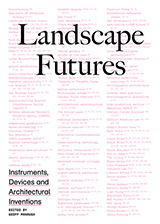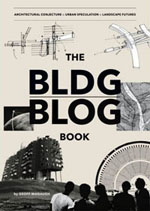Incision Skin
 [Image: A rendering of the Polish Pavilion, designed for the 2010 World Expo in Shanghai].
[Image: A rendering of the Polish Pavilion, designed for the 2010 World Expo in Shanghai].Architects Wojciech Kakowski, Natalia Paszkowska, and Marcin Mostafa will be designing the Polish Pavilion for Shanghai's World Expo in 2010.
The building's design, the architects write in a mass-circulated press release, was required to "denote, by its esthetic distinctiveness, the country of origin," and it had to "constitute, by the strength of its stylistic connotations, an evocative, recognizable and memorable cultural ideogram."
In this case, the "cultural ideogram" their winning design was meant to embody is "the motif of folk-art paper cut-out[s]."

 [Images: Two more views of the Polish Pavilion, designed for the 2010 World Expo in Shanghai].
[Images: Two more views of the Polish Pavilion, designed for the 2010 World Expo in Shanghai].As the below diagram makes clear, this "paper cut-out" theme has been taken quite literally: the outer envelope of the building is actually a kind of incised wrapper, capable of unfolding to form a flat surface again (albeit one in which the patterns do not always match up).
 [Image: A structural diagram of the building's exterior, unfolded].
[Image: A structural diagram of the building's exterior, unfolded].So is this mere ornament, nostalgia, and postmodern reference? Or is today's growing inclination for decorative hyper-complexity in architecture put to interesting and novel use?
On an unrelated note, I feel like this is the type of structure we'll someday learn has been entirely 3D printed. It also makes me think of the gorgeously baroque plasma-cut sculptural work of artist Cal Lane, as recounted last week on materialicious.
Read more at the project's website.





Comments are moderated.
If it's not spam, it will appear here shortly!
Centripetal Notion has a great post on some eye-popping works by Wim Delvoye, that I think you might enjoy as well.
It's going to be shadowtastic in there on sunny days.
I have seen some interesting lace patterning like this used at the Salon di Mobili, in Milan, on a modular powder coated metal screen that bounded the exhibitor's area.
I guess that the affordability of robot controlled laser cutting has made this type of facadism possible, and will probably be taken to ever larger extremes.
6a architects wowed 'em with their whimsical tower sheathed in laser cut plywood.
The function of ornament, eh.
Justin... the Delvoye stuff is incredible... thanks for linking.
As for the pavilion, I don't think we need to fear this as the "evil" kind of post-modernism/nostalgia... the unthinking kind that typically -- in my understanding anyway -- prefers to return to an era of outre futurism and public display (the fifties). To me, this is a nostalgic incarnation of something much smaller and more intimate (I'm thinking of Bachelard as I write this...).
While the pattern design may be conceptually rooted in paper, what I see looking at the plan overall is my grandparents' dining-room table from my childhood. It's like the edge is being lifted up and everyone is being invited in to a quiet space in which they will somehow simultaneously feel both tiny and safe. That "shadowtastic" effect noted above will (hopefully) lend the effect of feeling simultaneously like a hiding space and a place of discovery (or was I the only one who liked to hide under tables as a child?).
In short, I think it's lovely.
using buildings to make analogous relations to objects is lame architecture. Its what first year architecture students do. Isnt it time for intelligent buildings that can reach for conceptual depth, formal intricacy and ecological sense?
jt - otherwise known as a "one liner". I disagree with analogous relations being such a problem though -- at least not as much as the contrived 'poetry' of the metaphoric in architecture. Plus this may avoid the extreme of being overly literal or too-simplistic, in that its shape is not so dumb or orthodox as for instance a simple box, and hence it may very well hold the viewers attention (as long as an expo pavilion is expected too anyway), just in the play of light/shade and the unfolding of space, but perhaps it does ride the line...
JT: I can definitely see your point - just what characteristics does folk paper art possess that would make it a good model for a building? The derivation of the building's "outer envelope" especially gets my goat. Why oh why should you be able to theoretically bend a building down to one flat surface again? That bit just screamed first year architecture to me.
The cutouts, however, I can actually live with - I think it's because of their tactile nature. This is a building that may be exceptionally fun to touch and look at.
And in the arena of temporary architecture - which is, let's face it, a good place for play and self-indulgence - maybe the tactile thrill of the cutout designs is more than sufficient.
good comments, everyone. JT, I think one exciting thing about the nature of contemporary (and temporary!) architecture is that one-liner buildings no longer have to be one-dimensional conceptually. The post-critical work of groups like WW architecture and FOA encourages buildings to say their one-liners and still explore interesting and unrelated operations with respect to program, economy, iconography, facade structure, or anything. An architecture that accepts the market and reflects contemporary culture has a lot of freedom to play with things like shape and surface and pattern without having to consign itself to being *about* shape, surface or pattern. So the pattern of the pavilion can be a catchy nationalistic reference to Polish folk-art as well as a brutalist study of a symbolic material (the folding-plate construction of the building envelope of the model deriving from the folding operations of the symbolic paper art). I don't know anything about the architects, but the fact that they document the laser cutting pattern of the model seems like a pretty good indicator that they encourage more than just a one-liner reading of their work.
The internet can suck when it gives us a total lack of architectural culture.
Please can't we remember Neutelings en Riedijk project?
http://www.neutelings-riedijk.com/index.php?id=14,57,0,0,1,0
N&R have always been such a source of inspiration
Subjugation - nothing more. Like a dog forced to wear a t-shirt.
Next...
If you interested more Pavilions pictures of the Expo 2010 Shanghai than check a hungarian website
www.shanghai2010.hu
there you have to click the menu PAVILONOK and click to the country as you want than can open the PDF file. :-)
Post a Comment