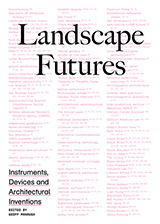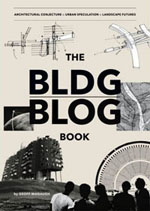On illustrating architecture
 [Image: A scene from "Willa's Wonderland"].
[Image: A scene from "Willa's Wonderland"].As interesting for its form as for its content, the project pictured here is something called "Willa's Wonderland," a one-off urban design comic strip set on the urban fringes of Atlanta by LOOMstudio and Amy Landesberg Architects, in collaboration with artist John Grider and writer Julia Klatt-Singer.
I've always thought that comic books – in fact, entire graphic novels – are an underused graphic resource for communicating architectural and urban design ideas, so it's exciting to see that this project more or less puts that statement to the test.
 [Image: A scene from "Willa's Wonderland"].
[Image: A scene from "Willa's Wonderland"].In a nutshell, it attempts to relay a series of thoughts about how the Atlanta Beltline could be put to better use, and to do so through the narrative structure of a comic strip.
 [Image: A scene from "Willa's Wonderland"].
[Image: A scene from "Willa's Wonderland"].It suggests that the Beltline "must include supportive connections to neighborhoods along the way and a pathway filled with wonder." It is this pathway filled with wonder on which a young girl, Willa, quietly walking.

 [Images: Scenes from "Willa's Wonderland"].
[Images: Scenes from "Willa's Wonderland"].The designers write:
- As a visionary collaborative model, we have constructed an idealized world in the representational form of a comic book. We were motivated to select a form of communication that would provide a platform for a writer, two artists and a gaggle of architects. We were able to work together by carrying forward our individual strengths to form a new synthetic vision. Though we are also aware of the comic nature of all idealized vision, this did not prevent us from joyful and serious forward progress.


 [Images: Scenes from "Willa's Wonderland"].
[Images: Scenes from "Willa's Wonderland"].Further:
- Thinking of our comic book as a model for reality, we know every community needs a vehicle that joins and carries many voices, many visions and many hands. These must be carried forth with human perspective in the context of actual human experience. Large projects are often developed in cities where rational economic and executive force usurps human comfort, practicality and beauty. Bird’s-eye planning rarely addresses human perspective from the street. Every city has need for humane stories, woven into the fabric of daily life and the places that nurture and inspire.
Or, not even going that far, if Richard Rogers hired an illustrator – if he hired Geof Darrow – to present all of his projects in one 225-page graphic novel, complete with plot, how much more interesting might studying architecture be?
You see vast airports and multi-million pound London flats and train stations and private homes and art museums, and people come wandering through.
By the end of the book you've seen every single project Richard Rogers has designed – and you didn't need to buy some $300 hardcover retrospective to do so.

 [Images: Scenes from "Willa's Wonderland"].
[Images: Scenes from "Willa's Wonderland"].In any case, I've uploaded all of the "Willa's Wonderland" images – in their original, legible size – to a Flickr set; but be sure to check out the project website, where you can read the storyboards and check out more credits for the creative team behind it all.
(Originally spotted at Super Colossal).





Comments are moderated.
If it's not spam, it will appear here shortly!
I love it! Conveying design and planning concepts in this way is genius.
The first bit of urban-planning graphic novel type content I ever saw was in WIMBY! Hoogvliet - it was used to convey power dynamics in a setting where planners were cooperating with municipal officials and developers. It was so effective, conveying the stakeholders' opinions and roles in a way that was *much* more attractive and understandable than a bunch of flowcharts and text.
But things like this can acquire a weird subtext very, very quickly. The other example that comes to mind for me is a comic made to promote the Internationale Bauausstellung 2013, a major urban improvement project. Take a look:
http://www.iba-hamburg.de/2007/seiteninhalte/
mediathek/projektdownloads/bildungsoffensive/
comic2007.pdf
Yes, that would be the IBA personified as an alien element crashing down among the populace from a flying saucer.
A perfect, and perfectly unintentional, metaphor for top-down planning...
been thanking about doing something like this for years, thank you for posting/blogging it.
I've had a consistent interest in how humans are placed and situated in architectural renderings- from hastily sketched figures that define scale in elevations, to the gratuitously business-clad and bicycle-oriented (and creepily faceless) CAD figures that inhabit the utopian renderings of the latest downtown apartment project.
What are their stories?
What is that little pastel cafe on the corner like? How long has it been since I've been in love with the barista? Why can't these scenes carry more dramatic impact than the simple "happy urban connotations" of generic vehicles, businesspeople, and cyclists?
My architecture firm will distribute renderings of THE NEIGHBORHOOD AS IT IS TODAY, filled with stories of broken dreams and families, drug use in the alleys, like the penny dreadfuls of the 1890s.
Hire us to design your building, we will write it in as a heroic bulwark against the forces of moral corruption! The residents of this building are superheroes! They are good parents! They are productive, creative individuals....not like the residents of that building down the street...
The Friendly Neighborhood Comic Book Shop gets a seat on the Redevelopment Committee...
just from the grabs you posted in this article it seems they've missed one important aspect of comic books: brevity. the amount of text on those panels is insane. one look at 'soapbox' (the second pic in the post), and i would have run screaming.
the drawings are a great form of show the architecture projects, but the text like a comix, are a great innovatio...
www.a-minimal.com/dibujo.htm
It's definitely a medium that should be used for more architectural projects and narratives. We've been working on a graphic novel that's kind of the reverse, on urban deterioration, all shot inside ruins and decaying landscapes. Before publication it'll be screened in NYC on March 24.
http://www.arssubterranea.org/sanatorium/tales2.htm
A graphic novel/video about Louis Sullivan buildings:
http://www.thisamericanlife.org/Store_LostBuildings.aspx
http://www.youtube.com/watch?v=VBpFKK0DqR4
The entire video is great too if you get a chance to watch it.
The back page of Metropolis Mag has a comic strip by Ben Katchor in each issue.
cool idea, but the comic is somewhat, y'know, boring...rfcfud
Wow! Fantastic.
Recently while learning to use SketchUp I bought all the books of Dennis Fukai. He uses a sort of comic book format to explain the entire step by step process of building while teaching you how to create building information models along the way. I couldn't recommend them more (ohmigod, I'm starting to sound like spam). The point is that comics sounded like a silly childish approach but when I used these they turned out to be the best tutorials that I have ever used - I usually prefer to just teach myself the hard way, then go back and read the manual.
i'm with anonymous, these comics look awfully earnest and self conscious, and everything is so obvious. it looks like one of those early myst adventure games where the luscious renders force you into this paranoia that everything has a hidden purpose, and so in that respect is nothing like a comic, which pulls you along with a certain oblivion...
Cool.Good post.I like this blog.
reminds me of jimenez lai's work
http://archinect.com/features/article.php?id=33421_0_23_0_M
http://www.coolhunting.com/archives/2008/03/jimenez_lai_pha.php
@ nathan -
when making some architectural "this is what it will look like in the future" renderings a while ago, I tried to put in the foreground a slightly chubby, non-white woman smoking a cigarette while sitting on her front stoop with her family... (as could be seen frequently in that neighborhood at that time)
needless to say, the client asked me to take her out. indeed, now, that particular block is newly repainted & fixed up & has had much of the former street life erased by various redevelopment projects / more middle-class ownership... which was obviously what my client (a neighborhood association) had had in mind....
and I don't take on that kind of rendering job any more.
@ jean coz
Thank you for confirming my suspicions.
Maybe the next step in this process is graphic novels of classic planning texts...like all those marxist educational comics.
Justice League Meets Death and Life of Great American Cities
The Illustrated Voices of Decline
Planning in the Face of Power issue 56: Galactus in the City
Have you seen DMZ?
Fantastic work on your website by the way, I must say I'm impressed.
Post a Comment