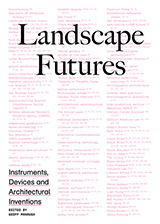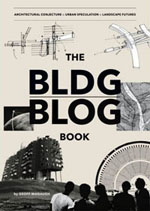The Landscape Anthropology of Photography Museums (and the spatial implications of graven images)
 [Image: A new wing for the Museum of Photography in Charleroi by l'Escaut; photo by Filip Dujardin].
[Image: A new wing for the Museum of Photography in Charleroi by l'Escaut; photo by Filip Dujardin].Belgian architects and scenographers l'Escaut have completed a new wing for the Museum of Photography in Charleroi, Belgium.
In an email received this morning, l'Escaut describes the project as being "situated at the intersection of architecture, landscape, city planning, photography and fine arts."
This wide-ranging program, they go on to point out, "matches the interdisciplinarity of l'Escaut both in its daily life (l'Escaut is situated in a building shared with theatre actors and artists) as in its architecture practice (anthropology, landscaping, city planning, communication intervene in the projects)."
They are not really architects, in other words; they practice something more like landscape anthropology.

 [Images: A new wing for the Museum of Photography in Charleroi by l'Escaut; photos by Filip Dujardin].
[Images: A new wing for the Museum of Photography in Charleroi by l'Escaut; photos by Filip Dujardin].L'Escaut's new wing is a surprising addition to the existing structure.
Partly raised on stilts, partly cantilevered, and almost entirely defined by a very clean-lined modern geometry, the added galleries nonetheless include a brief glimpse of botanical free-will: a "winter garden" that "shelters fragrant plants inside the museum." Photosynthesis meets photography.
 [Image: A new wing for the Museum of Photography in Charleroi by l'Escaut; photo by Filip Dujardin].
[Image: A new wing for the Museum of Photography in Charleroi by l'Escaut; photo by Filip Dujardin].The galleries themselves, we're told, are part of an overall "spatial scenography" of the site. Everything here is about views, counter-views, cross-views, and panoramas. Everything helps to frame everything else.
The architecture itself is photographic, you could say: the rooms flow into each other through a succession of bare white walls and exposed concrete, as if the space has been edited.
This raises the question, though, of the point at which space, actively experienced, becomes cinematic.
Are buildings ever truly photographic, or are they more like short films?

 [Images: A new wing for the Museum of Photography in Charleroi by l'Escaut; photos by Filip Dujardin].
[Images: A new wing for the Museum of Photography in Charleroi by l'Escaut; photos by Filip Dujardin].In any case, the story behind the original building itself is fascinating: it turns out that the Museum of Photography is a former Carmelite convent. The grounds include what used to be the nuns' orchard.
This entails all sorts of interesting theological problems, as we'll see.
 [Image: A new wing for the Museum of Photography in Charleroi by l'Escaut; photo by Filip Dujardin].
[Image: A new wing for the Museum of Photography in Charleroi by l'Escaut; photo by Filip Dujardin].Religious prohibitions against "graven images" become abstractly involved in the planning process:
- The transformation of the convent into a museum of photography was a reverse process of existing logics in the building. A place where looking at the world was forbidden because of religious reasons became a place of revelation of the image for societal reasons. Its extension defies conventional museum logics by multiplying the relationships to photography, its history and its many facets of representation.
Is it de facto heresy to celebrate photography in a site formerly dedicated to the worship of god?
These unresolved tensions help to animate the interlinked spaces of the museum itself.
 [Image: A new wing for the Museum of Photography in Charleroi by l'Escaut; photo by Filip Dujardin].
[Image: A new wing for the Museum of Photography in Charleroi by l'Escaut; photo by Filip Dujardin].Here are some photos of the construction process, More about the project, meanwhile, can be found here.





Comments are moderated.
If it's not spam, it will appear here shortly!
Museum is spectacular.
This museum reminds me of a Diller Scofido building and slightly of Ma Quingyun's Father's House-consturcuted of local and raw materials.(The model of "Father House" was at the V&A exhibit "China Design Now", but is now traveling to the Cincinnati Art Museum in OH.) I love this almost mix of Flank Loyd Wright style and Gehry-esque imagination.
A really nice museum.
If you come in Belgium, it's a really nice place and it shows really cool photos.
hmm, isn't all this using old stuff thing just modern these days? and how regularly are these trees going to be cut down? ;-)
I really like the structure and design of this building and love how they have integrated the inside with the outside with the dual height room and have planted a tree which is surrounded by building.
I hope this isn't pedantic, but the Jewish/Christian prohibition on "graven images" is mainly focused on not trying to image God himself. Of course, worshipping other God's is out, but the Second Commandment is against trying to make an image of God in order to worship it (through it). Also, since "church" isn't so much a building as a people gathered, it's probably not the end of the world to exhibit the photos in a place that is no longer used by a church. Images of creation are to be encouraged (I think).
D'oh. Should be "other gods".
Post a Comment