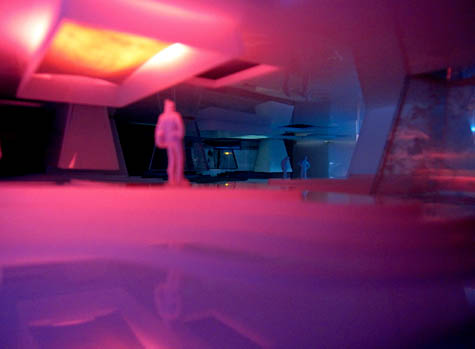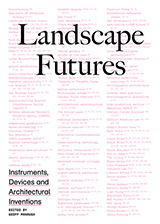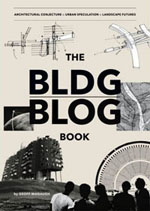Cardiopulmonary Spatialization
 [Image: From "Change of Heart: Rethinking the Prescriptive Medical Environment" by Marina Nicollier].
[Image: From "Change of Heart: Rethinking the Prescriptive Medical Environment" by Marina Nicollier].The idea that architecture might have medical effects on the people who experience it was the premise of a project by Marina Nicollier produced this year at Rice University.
In the project's accompanying documentation, Nicollier writes that we must learn "to create spaces that provide, through their experience and material substance, enough variability in environmental effects that individual differences in reception and response can be studied and used as a part of curative regimes."
In other words, the sensorial experience of architecture could play a role in healing – or, as Nicollier explains, "spaces themselves should act as experiential platforms that provide a broader spectrum of environmental qualities, so that we may better understand their effects on our psychology – and ultimately, on our physiology."
 [Image: From "Change of Heart" by Marina Nicollier].
[Image: From "Change of Heart" by Marina Nicollier].From the project description:
- The human body responds to its spatial and environmental surroundings in very subtle ways. Our most basic reactions to our environment can be read, essentially, in our vital signs; yet as many of these phenomena are subtle enough to be easily overlooked without some sort of monitoring device, they have been too often dismissed as fleeting emotional and sensorial effects that have little impact on our physiological system as a whole. These qualities can do much more. They can act as an architectural base for a very important body of research, expanding beyond the limited range of possibilities imposed on them by existing models of medical environments.
You would wander through the building, hooked up to electrocardiographs, every flutter of heart valve and sweat gland monitored by doctors from afar.
 [Image: From "Change of Heart" by Marina Nicollier].
[Image: From "Change of Heart" by Marina Nicollier].I was on Nicollier's final thesis review the other week, where I joked that the project was like a visual combination of Barbarella and Constant's New Babylon, by way of A Clockwork Orange – an immensely positive combination, I might add.
But that same impression strikes me today: that this is the kind of project Constant might have designed had he been more interested in the avant-garde spatial application of cardiac self-analysis.
It is the megastructure as medical cocoon, architecture designed to stimulate the human nervous system.
 [Image: From "Change of Heart" by Marina Nicollier; think of it as a Foucauldian application of Winston Churchill's famous phrase, that "We shape our buildings, and afterwards our buildings shape us." Only here, those buildings cause heart palpitations].
[Image: From "Change of Heart" by Marina Nicollier; think of it as a Foucauldian application of Winston Churchill's famous phrase, that "We shape our buildings, and afterwards our buildings shape us." Only here, those buildings cause heart palpitations].Nicollier's cardiology research lab "relies on an experience-based design generated on a series of gradient intensities," she writes.
She then contrasts this brilliantly with the design of modernist sanitariums, highlighting what might be called the medical origin of modern architecture:
- Popular ideas about what constitutes a healthy environment gave rise to many of the components that became the formal trademarks of modernism – the flat roof was devised as a means to provide additional sunning surfaces for tubercular patients; while the deep verandas, wide private balconies, and covered corridors served as organizational tools to isolate contagious patients from the general staff.
- Visits to these establishments were prescribed, as were the conditions and durations of the exposures themselves. Today, of course, there is ongoing research to determine how and to what extent environmental factors such as temperature, natural and artificial light, and sound affect our health, and despite there having been some interesting conclusions, it is still an area of research that requires more investigation and exploratory trials.

 [Images: From "Change of Heart" by Marina Nicollier].
[Images: From "Change of Heart" by Marina Nicollier].Even the siting of the project, in Mexico City, plays on this development. Early modern sanitariums and "health resorts," Nicollier writes, were designed with "specific needs regarding their site."
- Their regime of exposure to light, temperature, and clean air limited called for very particular climatic conditions falling within acceptable ranges. This is why the vast majority of these facilities were built in remote, rather idyllic locations near the coast or tucked away in alpine forests, away from any urban centers, which were considered to be too dense and dirty to be of any use for a treatment regime.
Locating a facility like this, then, in Mexico City, a notoriously polluted megalopolis, is to suggest that architecture can counteract – that is, influentially avoid negation by – even the most invasive and unnatural of contexts. The building "supplements the environmental qualities of the city, incorporating them into its intensity gradients," in Nicollier's words.

 [Images: From "Change of Heart" by Marina Nicollier].
[Images: From "Change of Heart" by Marina Nicollier].But I find it almost overwhelmingly interesting to think that controlled exposure to a certain piece of architecture could actually be prescribed as a medical treatment. Viewed this way, the immersive experience of a well-designed space could actually stimulate one toward otherwise unknown medical highs and lows.
A building becomes almost pharmaceutical – or narcotic – in its level of influence over those who use it.
Could a building even become addictive?, one might ask. Could you experience something like withdrawal after going too long without experiencing it?
Could you someday receive a prescription from a doctor telling you to visit a certain building for twenty minutes everyday, because the phenomenological impact of its vaulted galleries might cure you of whatever – kidney stones, anemia, or even manic-depression? Male pattern baldness. Sexual frigidity.
Space is the treatment for the things that harm you.
 [Image: From "Change of Heart" by Marina Nicollier].
[Image: From "Change of Heart" by Marina Nicollier].During the project review, we discussed whether it might be possible for the building to act as a template or prototype for other such projects elsewhere. That is, could you produce a kind of spatial franchise in which certain combinations of color, materiality, texture, sequence, and even scent would be put to use for medical purposes? The light, sound, and temperature of the building would thus act as a general format, available to other designers in utterly dissimilar circumstances.
Perhaps it'd even be subject to regulation by the FDA and reproduced as a generic in Canada.
 [Image: From "Change of Heart" by Marina Nicollier].
[Image: From "Change of Heart" by Marina Nicollier].The sections, meanwhile, are beautiful in their own way –

 [Images: From "Change of Heart" by Marina Nicollier].
[Images: From "Change of Heart" by Marina Nicollier].– though I'm unashamedly a fan of the semi-psychedelic mood lighting of the actual models.
 [Image: From "Change of Heart" by Marina Nicollier].
[Image: From "Change of Heart" by Marina Nicollier].To read a complete description of the project and see larger images, check out this Flickr set of the project.
("Change of Heart" was produced at Rice University under the supervision of Dawn Finley, Eva Franch Gilabert, Farès el-Dahdah, and Albert Pope).





Comments are moderated.
If it's not spam, it will appear here shortly!
Maybe it's just me, but the project itself reminds me of Logan's Run. But again, maybe it's just me.
This is a nice materialization of some of Silvia Lavin's ideas about atmosphere/effects and curation, and particularly relevant to her book on Neutra, who was deeply involved in the qualitative effects of space on psychological health (e.g. the lovell health house).
Its too bad that medical planners are involved only with quantities/dimensions and doctors only with body chemistry. It would be interesting to actually collaborate with these types of folks to calibrate truly effective recuperative atmospheres. regardless, this is a beautiful project.
-
www.thefunctionality.com/blog
"But I find it almost overwhelmingly interesting to think that controlled exposure to a certain piece of architecture could actually be prescribed as a medical treatment. Viewed this way, the immersive experience of a well-designed space could actually stimulate one toward otherwise unknown medical highs and lows.
A building becomes almost pharmaceutical – or narcotic – in its level of influence over those who use it. "
This reminds me of an apartment complex built in Japan called Reversible Destiny: “Designed to stimulate the senses and force inhabitants to use balance, physical strength and imagination. The lofts feature uneven floors, oddly positioned power switches and outlets, walls and surfaces painted a dizzying array of colors, a tiny exit to the balcony, a transparent shower room, irregularly shaped curtainless windows, and more reversible design.”
Architecture as prescription health.
The flipside of that coin are the negative medical effects of the international school of architecture with its notoriously bad air, poor lighting and over-reactive HVAC (hot in winter, cold in summer). Not to mention the physical effects of always
using escalators and lifts rather than stairs.
Which reminds me, even though a quick jaunt down wikipedia lane told me otherwise, my architect father used to tell me that the stairmaster was invented by an architect who was challenged with building a workout room for an apartment building that he was doing. The floor space available meant that the gym would be very small, considering the number of tenants in the building. As a result of this conflict, he tried to think of ways that he could fit more people in for exercise. Thus: the stairmaster. It allowed people to get a serious workout from a machine with an even smaller footprint than a treadmill or weight bench.
In viewing the design documents, model images and overall quality of the presentation of this project I was intrigued. The parts combine to make a beautiful piece of art. This feeling of admiration and awe was dispelled though as I read about the proposed "function" of the space.
The element that is missing from this research space is the “control” aspects the research praxis. Without defining both ends of the spectrum of cardiac responses the results that this space has on the inhabitants are random facts. The responses that this mono-thematic design would elicit are no different than the fluctuation caused by an amusement park ride. A roller coaster is not the same thing as a stress test.
I post this not as a criticism of the results of a talented designer, but of her tortured explanation and social justification for her design. This is not a medical design project. It is a design project that stands on its own as an “experiential platform that provides a broader spectrum of environmental qualities, so that we may better understand their effects on our psychology – and ultimately, on our physiology." It is O.K. to design a “Fun House” as long as it is the best “Fun House” that you can design.
very interesting concept. you always dig the most intriguing works around!
cheers from New Zealand
The Reversible Destiny project is a great example of prescription architecture, actually. Thank for the reminder, Logan!
lol, its very similar to a project i done last year for Velux Competition: light of tomorrow. And its about light.
I was focusing on a series of light tube, they can be moved by people that change the light condition of on and under ground.
But your one is nicer presented and concept is developed further as a microclimate device. Nice one...
Congratulation.
... I'm unashamedly a fan of the semi-psychedelic mood lighting of the actual models ...
It reminded me immediately of La Monte Young and Marian Zazeela's Dream Houses in New York:
http://www.melafoundation.org/dream02.htm
http://www.flickr.com/photos/guggenheim_museum/3256128026/
http://www.flickr.com/photos/rock_creek/3209393411/
They're experimenting with the physiological effects of sound there.
Post a Comment