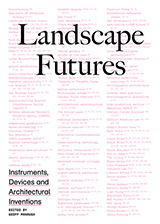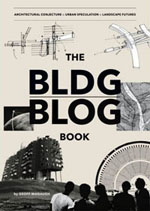The Extra Room
The Extra Room is a project by Bernhard Hopfengärtner and TheGreenEyl; it went on display last year as part of the What If... show at the Science Gallery in Dublin.
 [Image: From The Extra Room by Bernhard Hopfengärtner and TheGreenEyl].
[Image: From The Extra Room by Bernhard Hopfengärtner and TheGreenEyl].
The Extra Room proposed a secret space "built into the basement of a multi storey building where it is shared by the house’s inhabitants," and inside of which those inhabitants could spend time alone and practice "protective self discipline."
"Utilising effects of sensory deprivation and methods used by the military to break someone down," the artists explain, "the room enables subjects to adjust their thinking and beliefs." It is a sensory-deprivation chamber by another name, in other words, a "reversed disciplinary architecture" in which you can lose yourself in the facets of a silent, white geometry and temporarily go a bit nuts. Think of it as a room for Socratic self-interrogation in an era of waterboarding and Guantanamo Bay.
While the actual image, seen above, is by no means the most interesting illustration that could have been produced for this project, the basic idea behind it—that architects, sociologists, and even behavioral psychologists could someday team up to explore a new architecture with deliberately cultivated neurological side-effects—suggests a moral risk to the design of private space that deserves further exploration. In fact, the idea that we could build a kind of psychological sacrifice zone in the basement of a residential high-rise is a narratively compelling one. Perhaps an entire district of the city could be architecturally adapted for the needs of self-experimentation, testing your own limits in the face of strange ornament and topologically inconsistent space. You receive a prescription for a five-hour visit to the Extra Borough, and you walk in, alone, faced with odd, windowless buildings and empty squares on either side. It is an urban arena for a new breed of psychological X-Games.
 [Image: From The Extra Room by Bernhard Hopfengärtner and TheGreenEyl].
[Image: From The Extra Room by Bernhard Hopfengärtner and TheGreenEyl].The Extra Room proposed a secret space "built into the basement of a multi storey building where it is shared by the house’s inhabitants," and inside of which those inhabitants could spend time alone and practice "protective self discipline."
"Utilising effects of sensory deprivation and methods used by the military to break someone down," the artists explain, "the room enables subjects to adjust their thinking and beliefs." It is a sensory-deprivation chamber by another name, in other words, a "reversed disciplinary architecture" in which you can lose yourself in the facets of a silent, white geometry and temporarily go a bit nuts. Think of it as a room for Socratic self-interrogation in an era of waterboarding and Guantanamo Bay.
While the actual image, seen above, is by no means the most interesting illustration that could have been produced for this project, the basic idea behind it—that architects, sociologists, and even behavioral psychologists could someday team up to explore a new architecture with deliberately cultivated neurological side-effects—suggests a moral risk to the design of private space that deserves further exploration. In fact, the idea that we could build a kind of psychological sacrifice zone in the basement of a residential high-rise is a narratively compelling one. Perhaps an entire district of the city could be architecturally adapted for the needs of self-experimentation, testing your own limits in the face of strange ornament and topologically inconsistent space. You receive a prescription for a five-hour visit to the Extra Borough, and you walk in, alone, faced with odd, windowless buildings and empty squares on either side. It is an urban arena for a new breed of psychological X-Games.





Comments are moderated.
If it's not spam, it will appear here shortly!
What's with the ridiculous ff ligature?
The ligature looked like an artifact of cut-and-paste from their site.
Sounds very reminiscent of the 'psychetecture' from Dean Motter's Mister X. I must pop down to the gallery to see. I'm long overdue a visit.
Maitri Space Awareness, developed by Chogyam Trungpa (with rooms constructed at Naropa University in Boulder and a couple of other places) works along these lines, but with a specific intent to evoke psychological patterns based on the Tibetan schema of five "Buddha families" representing archetypal tendencies. For example, yellow, "Ratna," is associated with abundance and generosity (the sane expression) and craving and hunger (the neurotic expression). The practice entails assuming a specified posture in each of the rooms and allowing the associated psychological pattern to arise so that, presumably, you can learn its contours in a more objective way and become less compelled by its neurotic expressions. The purpose is to develop deeper sanity.
The Extra Room seems more haphazard--designed to give anyone an opportunity to go a bit nuts, as you say, without a coherent basis in training the mind to promote sanity. Lacking a genuine training context, it seems more likely to destabilize. Maybe that's the point. But I don't see what's useful about that. (But then, I don't appreciate postmodern architectures of disorientation much, either.)
fantastic and frightening and intriguing. i absolutely love these projects you post and how they challenge our perceived distinctions between art, architecture, and science. thank you for the food for thought!
Post a Comment