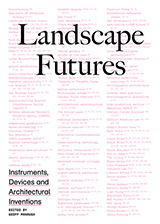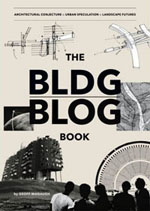Sukkah City Approaches
 [Image: The original graphic for Sukkah City].
[Image: The original graphic for Sukkah City].All twelve winning designs for the Sukkah City competition have now been posted, along with an article in New York magazine giving an overview of what comes next. The actual construction of each of these temporary buildings is now underway, with all twelve soon to be standing in Manhattan's Union Square.
The competition, as New York suggests, weds "religious tradition with architectural radicalism in the timely form of short-term shelter"—and the built results go up Sunday, September 19, through the evening of Monday, September 20.
 [Image: P.YGROS.C—short for "Passive Hygroscopic Curls," as if Autechre meets the Talmud—by THEVERYMANY of Brooklyn].
[Image: P.YGROS.C—short for "Passive Hygroscopic Curls," as if Autechre meets the Talmud—by THEVERYMANY of Brooklyn].I've included images of just four of those finalists—but, with 600 entries coming in from 43 countries, the full extent of the competition is well worth checking out over at the contest website.
 [Image: Gathering by Dale Suttle, So Sugita, and Ginna Nguyen of New York City].
[Image: Gathering by Dale Suttle, So Sugita, and Ginna Nguyen of New York City].It's also worth recalling the actual design guidelines, which are taken straight from rabbinical interpretations of the original sukkah form and explain many of the formal gestures you see here.
New York points out a few specifics from this "thicket of rules":
- The Talmud demands that a sukkah have at least two and a half walls, a roof that allows indwellers to see the stars and feel the rain but nevertheless stay mostly in the shade. The roof must be made of uprooted organic material—twigs or fronds, say—but no food or utensils (no chopstick thatching allowed). Mystifyingly, the rabbis of yore explicitly permitted the carcass of an elephant to be used as one of the walls. (No contestants took advantage of that option, sensing perhaps that the Department of Buildings or PETA might not concur.)

 [Images: (top) Fractured Bubble by Henry Grosman and Babak Bryan of Long Island City; (bottom) Shim Sukkah by tinder, tinker of Sagle, Idaho].
[Images: (top) Fractured Bubble by Henry Grosman and Babak Bryan of Long Island City; (bottom) Shim Sukkah by tinder, tinker of Sagle, Idaho].Diving into the architectural mythology of the sukkah, de Monchaux shows how the almost whimsically restrictive limits of what constitutes a sukkah open up a hugely various, dynamic, and complex space for contemporary design.
And there are some great designs in there; one of my favorites—which turned out to have been co-designed by one of my former students at Columbia—didn't make the final cut, but seems worth reproducing here: a sukkah held together through a superstructure of rope that then spools back down through the portable foundations of the sukkah itself, like some geometric cross between the terrestrial and the maritime. Where masts are walls, and the floor is the deck of a grounded vessel.
 [Image: XNOT by Morgan Reynolds, Ravi Raj, and John Becker of New York City].
[Image: XNOT by Morgan Reynolds, Ravi Raj, and John Becker of New York City].Regrettably, I will not be in NYC to see the actual installation, but I eagerly await seeing photos and videos of the results. Feel free to leave comments here, or to email me, with images.
And congratulations to the twelve finalists! It was an exciting competition, stimulating a huge range of reactions to almost every single project, and I was thrilled to be part of the judging process.
Finally, vote for the "People's Choice Sukkah" over at New York magazine.





Comments are moderated.
If it's not spam, it will appear here shortly!
The main photograph reminds me of a scene of the Argentinian Comic "El Eternauta" by Héctor Germán Oesterheld and Francisco Solano López. The human resistance has finally reached the center of Buenos Aires, "there were the headquarters of the invasion, cascarudos, manos, gurbos, encased in weird transparent structures. From there they were coming out to form combat units. Strange and absurd machines reached out to the night with antennae made of unknown metals; lights of changing colors went on and off, and there, parked in part of the fountain of the Los Dos Congresos monument, an iridescent dome glowed. Sort of a cupola that was rythmically shrinking and expanding. Like a heart, the heart of the invasion. Inside there must have been Them."
What an amazing project - I love this mix of organic and industry in the photos. The religious subtext is subtle but draws you in with a sense of reverence. Interested to see what public reaction will be.
It's a little hard -- no, impossible -- to avoid viewing this project through the lens of the reaction to the Ground Zero Terror Mosque. Let's imagine this project: let's build twelve temporary Islamic structures in Central Park, guided by rules dictated by imams! Of course, that could never be allowed, because then the Terrorists would win.
Let's imagine this project: let's build twelve temporary Islamic structures in Central Park, guided by rules dictated by imams! Of course, that could never be allowed, because then the Terrorists would win.
It's difficult to tell where exactly you're going with this, anonymous, but this same tension – if sukkahs were Muslim structures – came up repeatedly during the jury discussions.
I find this competition nothing short of fishy. The winners are, in the main, New York based and/or linked to Columbia University. Even the final mention of your students entry (when the entry itself is most certainly not worthy of any mention other than the fact it came from one of you former students) smacks of an inside job. This competition is generating publicity in a time when architects need it most, which is not all bad. But when it is so blatantly about promoting New York's architecture "scene". A scene which is dying on its behind, allowing for average designers to seem like giants.
GM: That's interesting that the same "tension" came up during the jury discussions. It's difficult to tell from your comment what the nature of that tension might have been. It seems like an interesting issue: what was the nature of the tension that came up during the jury discussions?
I find this competition nothing short of fishy. The winners are, in the main, New York based and/or linked to Columbia University.
Anonymous, the competition was judged anonymously, and no one was chosen based on their connection to Columbia University (or to New York). The suggestion frankly sounds paranoid. Personally, I like the entry that I singled out—which is why I mentioned it, and why I actually voted for it during the judging process (without having a clue that anyone connected to Columbia had produced it—I found out a week later, during a dinner conversation in Salt Lake City).
Seriously, an "inside job"? Who are the members of the conspiracy you believe you've detected here, and were they on the jury with us? Or were there sinister agents sitting in the room with us that day who we somehow failed to see? If there was a conspiracy, why would I not have chosen more architects who live in Los Angeles—and why would the entry from one of my own former students thus not have been a finalist? And I don't mean to be ignorant, but how are the majority of the winners connected to Columbia University?
Anonymous (@5:35pm), what I mean is that we discussed the quite different reception these structures have received from the public at large, even though they are explicitly religious structures. After all, this competition is coming at the same time as the so-called "Ground Zero Mosque" controversy, and it thus seems to reveal a double standard in U.S. popular culture over which religions are allowed to celebrate their histories in public. That was the "tension" to which I was referring; it was something we discussed numerous times during the (anonymous) judging process.
For instance, an architectural competition to design temporary Islamic religious structures in Union Square would have been (unjustly) regarded as highly controversial, if it would have been allowed to happen at all.
So the "tension" I referred to is in reference to freedom of religious expression in the United States today—who has that freedom and who does not.
I made a pinhole lens this morning and shot some photographs and a short video of one the Sukkah City exhibits.
Aside from Anonymous (5:35 PM)'s conspiracy theory of an "inside job", I have to say that some, if not most of the installed structures were pretty dismal, specifically SO-IL. Irrespective of the fact that the firm blatantly recycled the material from their recent PS1 MoMA Young Architect's Program installation in order to pocket some cash for their struggling firm. The design looks like someone took a children's hockey net and angrily threw it into a hedge. It lacks originality, intelligence and most of all respect for the competition.
@Anonymous (5:35 PM) seriously time to take off the tin foil hat and step away from the microwave.
Post a Comment