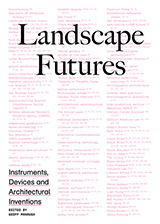Writer In Residence
 [Images: Casa Kike by Gianni Botsford Architects, photographed by Christian Richters].
[Images: Casa Kike by Gianni Botsford Architects, photographed by Christian Richters].Reestablishing myself here on a desktop computer that had been sitting inside a storage unit for the past 15 months, I've been having a good time going through old bookmarks: rediscovering what I saved way back in 2008 and 2009, and seeing whether or not I'm still interested in the stories. Articles about mining the ocean floor, about the state of California selling landmarks to raise cash, and about design competitions that came and went sit beside pages for various architecture offices and now-outdated technology reviews.
Among these old links, though, is a house I still absolutely adore, one that many of you will probably have already seen on other blogs, but is still worth posting: the Casa Kike, a private residence in Costa Rica by Gianni Botsford Architects, seen here in photographs by Christian Richters.
 [Image: Casa Kike by Gianni Botsford Architects, photographed by Christian Richters].
[Image: Casa Kike by Gianni Botsford Architects, photographed by Christian Richters]. The house is an "intimate double pavilion for a writer in Costa Rica," with a budget that topped out at just over $100,000. From the architect's own description:
- A main studio space, with library, writing desk and grand piano, is the writer’s daytime space. The pavilion’s wooden structure, sourced from local timber, sits on a simple foundation of wooden stilts on small concrete pad foundations. Roof beams of up to 10 m long and 355 mm deep allow for an interior with no vertical columns. The mono-pitched roof elevates towards the sea shore, while the interior is through ventilated via a completely louvred glazed end façade.







 [Images: Casa Kike by Gianni Botsford Architects, photographed by Christian Richters].
[Images: Casa Kike by Gianni Botsford Architects, photographed by Christian Richters].I'm basically just posting these images without comment—other than to say it's a gorgeous project, and I'm glad I rediscovered it in my bookmarks from 2008.





Comments are moderated.
If it's not spam, it will appear here shortly!
Thank you SO much for posting this - it looks like a paradise for a book lover and amateur writer like myself. It's tempting to sell up here in the UK and see if I can get the architects to repeat themselves!
Looking at the pictures and then reading the first line of your post, I thought for a second that was your studio.
Great post... and blog.
So, I don't know anything about architectural patent or copyright laws, but can I just build this exact thing for myself? Because I have never seen a building I want to live in more than this one.
Thanks for getting back to work on the blog, my daily imagination kickstart is re-engaged. Your topics and your writing inspire this one painter on the east coast, Geoff.
There's no mention of a kitchen anywhere... does this writer just eat out all the time? Or is there another house on the plot and this double pavilion just his hang-out pad?
Glad you guys like the project!
Paul, literally just copying this structure would be a violation of architectural copyright, but there's no harm in using it as a design inspiration.
Greg, if you do hire the architects to design something for you in the UK, definitely be in touch; I'd love to see what comes of it.
Not sure there's anything to say but...wow.
Is it possible to love a building? Because I want to put a ring on this one!!! LOVE!
Post a Comment