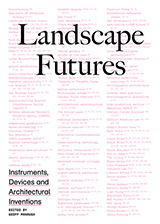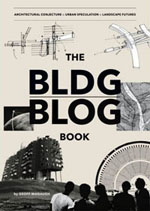Space Jack
 [Image: "White Elephant" by Jimenez Lai, via Archinect].
[Image: "White Elephant" by Jimenez Lai, via Archinect].Archinect is currently featuring a project called "White Elephant (Privately Soft)" by Jimenez Lai.
Lai describes it as "a building inside a building," falling "somewhere between super-furniture and a small house." It's a flippable object, able to be tilted and set on any side. It tumbles, in the architect's words, its cowhide-padded interior offering a place to sit in any orientation.


 [Images: "White Elephant" by Jimenez Lai].
[Images: "White Elephant" by Jimenez Lai].I'm basically just posting this here as eye-candy, but there is something awesomely compelling about the notion of super-furniture: hypertrophied spatial objects that are more like portable rooms, perfectly inhabiting the otherwise inexact and under-explored midspace between architecture and a bed or couch, between a house and the ergonomic equipment that fills out.
In fact, the sight of this thing looming all alone in an empty room makes it seem more powerful than it really is, I'd suggest, as it appears, in many ways, to invalidate the walls around it. In other words, why use the walls at all—why even furnish your own apartment—when you can just drop two or three of these white elephants inside it, perhaps lit from within, completing the space with their bulk? Your "bedroom" becomes spatially and materially coextensive with the bed itself.

 [Images: "White Elephant" by Jimenez Lai].
[Images: "White Elephant" by Jimenez Lai].It's a thus a kind of instant room you throw into your house, like spatial jacks, an inhabitable in-between, or burrow space, that both divides the place it sits within and defines an interior of its own.

 [Images: "White Elephant" by Jimenez Lai].
[Images: "White Elephant" by Jimenez Lai].There are more photographs on Archinect showing the spatial object being flipped, as the following, truncated sequence demonstrates—


 [Images: "White Elephant" by Jimenez Lai].
[Images: "White Elephant" by Jimenez Lai].—and Lai's diagrams reveal the variety of facets the project requires.
 [Images: "White Elephant" diagrammed, by Jimenez Lai].
[Images: "White Elephant" diagrammed, by Jimenez Lai].But it would also be interesting, given more time, to see many more spatial variations on the same basic idea, but also to explore the effect of different materials, finishes, and colors. Imagine building out a family of these objects the way you might build a BMW or specify a Mini Cooper. You select the geometry, the interior, the upholstery—maybe even small, medium, or large—and soon enough your very own piece of super-furniture arrives, ready for assembly.

 [Images: "White Elephant" by Jimenez Lai].
[Images: "White Elephant" by Jimenez Lai].See more at Archinect.





Comments are moderated.
If it's not spam, it will appear here shortly!
your suggestion of using these objects as the only "furniture" in a home is, in fact, exactly how mr.Lai lives. check out his Briefcase House.
http://bureau-spectacular.net/711_BHOUSE.html
It's a star-wars space ship, complete with burn smoke and rivets. I think he really wanted to make a Star wars bed and bounce up and down making laser blaster sounds, but settled for a 'space-shippy' sort of sofa instead.
Go on admit it, isn't every dad secretly jealous that their son gets to sleep in a race car?
http://homeinteriorgallery.net/?p=147
This is awesome and reminds me a lot of Lebbeus Woods' "Free Zone" drawings from the late '80s/early '90s. Almost like a domesticated version of his ideas (which is not entirely a bad thing.)
Wow. Moving day just got more difficult.
I can't resist noting my 1995 projects for Horizon Houses, for both their similarity and differences with this project.
Similarity: structures that rotate in space, creating a spatial transformation inside and out.
Difference: emphasis on the perceived horizon. hence the vertical axis created by gravity, evidenced by the resulting ("vertical") position of our bodies in space.
The Horizon Houses were not designed for amusement, but rather in response to the strong lateral forces created by earthquakes. incorporating those forces into spaces inhabited in seismic zones---a kind of 'earthquake architecture.'
There were three types: the Star House (most similar to the posted project); The Wheel House, which simply rolled; and the Block House, which would rotate to only a few key positions.
I'll try to post one of the Star Houses here, but, if I fail, go to lebbeuswoods.net and look at the Horizon Houses under Work/ Projects to see more.
I'm hosting a lecture by Jimenez in New York at the SVA D-Crit program on Feb 28, 2012.
http://dcrit.sva.edu/view/events/jimenez-lai-cartoonish-architecture/
All are welcome!
Lebbeus, I'd be happy to post your project here, as well, if you'd like, as the ideas in it are different enough, I think, that it deserves its own stand-alone post. Let me know. I'll email.
Dear Lebbeus,
It is such an honor to even be compared to your work. This project was indeed designed for amusement, but the amusement was an internal conversation with you, Hejduk, and others whose presence for my understanding of Paper Architecture enforced my determination. This project, among the few I have done so far, was a way to continue a path that you and your friends inspired in kids like me. For this, I need to thank you.
Jimenez
dear Anonymous,
I neglected to mention how much I like your project and how encouraging it is to see the idea carried forward. I hope you continue to make such exploratory work. Well done!
Lebbeus
Post a Comment