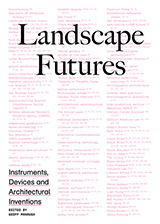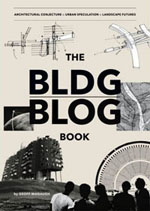Brooklyn Super Food
 [Image: From "Brooklyn Co-operative" by Yannis Halkiopoulos, University of Westminster; courtesy RIBA President's Medals].
[Image: From "Brooklyn Co-operative" by Yannis Halkiopoulos, University of Westminster; courtesy RIBA President's Medals].I was clicking around on the RIBA President's Medals website over the weekend and found a few projects that seemed worth posting here.
The one seen here is a beautifully illustrated proposal for an "alternative supermarket" in Brooklyn, New York, that would be located in the city's old Navy Yard.
Note that, in all cases, larger images are available at the project website.
 [Image: From "Brooklyn Co-operative" by Yannis Halkiopoulos, University of Westminster; courtesy RIBA President's Medals].
[Image: From "Brooklyn Co-operative" by Yannis Halkiopoulos, University of Westminster; courtesy RIBA President's Medals].Its designer—Yannis Halkiopoulos, a student from the University of Westminster—pitches it as a food-themed exploration of adaptive reuse, a mix of stabilized ruins, gut renovations, and wholly new structures.
He was inspired, he suggests, by the architecture of barns, market structures, and the possibility of an entire urban district becoming a "reinvented artefact" within the larger economy of the city.
The results would be a kind of post-industrial urban food campus on the waterfront in Brooklyn.
 [Image: From "Brooklyn Co-operative" by Yannis Halkiopoulos, University of Westminster; courtesy RIBA President's Medals].
[Image: From "Brooklyn Co-operative" by Yannis Halkiopoulos, University of Westminster; courtesy RIBA President's Medals].From Halkiopoulos's description of the project:
The project is a response to current plans which are to demolish the row of abandoned houses to build a suburban supermarket. Once home to high ranking naval officers the eleven structures have been left to decay since 1960. The response is an alternative food market which aims to incorporate the row of houses and re-kindle the consumer with the origin of the food produced and promote regional traditions, gastronomic pleasure and the slow pace of life which finds its roots in the Slow Food Movement NY.It includes a slaughterhouse, a "slow fish market," preservation facilities, a "raised tunnel network" linking the many buildings, and more.
 [Image: From "Brooklyn Co-operative" by Yannis Halkiopoulos, University of Westminster; courtesy RIBA President's Medals].
[Image: From "Brooklyn Co-operative" by Yannis Halkiopoulos, University of Westminster; courtesy RIBA President's Medals].The buildings as a whole are broken down tectonically and typologically, then further analyzed in their own posters.
 [Image: From "Brooklyn Co-operative" by Yannis Halkiopoulos, University of Westminster; courtesy RIBA President's Medals].
[Image: From "Brooklyn Co-operative" by Yannis Halkiopoulos, University of Westminster; courtesy RIBA President's Medals].There is, for example, the "slaughterhouse & eating quarters" building, complete with in-house "whole animal butcher shop," seen here—
 [Image: From "Brooklyn Co-operative" by Yannis Halkiopoulos, University of Westminster; courtesy RIBA President's Medals].
[Image: From "Brooklyn Co-operative" by Yannis Halkiopoulos, University of Westminster; courtesy RIBA President's Medals].—as well as the "slow fish market" mentioned earlier.
 [Image: From "Brooklyn Co-operative" by Yannis Halkiopoulos, University of Westminster; courtesy RIBA President's Medals].
[Image: From "Brooklyn Co-operative" by Yannis Halkiopoulos, University of Westminster; courtesy RIBA President's Medals].Most of these use exposed timber framing to imply a kind of unfinished or incompletely renovated condition, but these skeletal grids also work to extend the building interiors out along walking paths and brise-soleils, partially outdoor spaces where food and drink could be consumed.
These next few images are absurdly tiny here but can be seen at a larger size over at the President's Medals; they depict the stabilized facades of the homes on Admirals Row, including how they might change over time.


 [Images: From "Brooklyn Co-operative" by Yannis Halkiopoulos, University of Westminster; courtesy RIBA President's Medals].
[Images: From "Brooklyn Co-operative" by Yannis Halkiopoulos, University of Westminster; courtesy RIBA President's Medals].Part of this would include the installation of a "raised tunnel network," effectively just a series of covered walkways and pedestrian viaducts between buildings, offering a visual tour through unrenovated sections of the site but also knitting the overall market together as a whole.

 [Images: From "Brooklyn Co-operative" by Yannis Halkiopoulos, University of Westminster; courtesy RIBA President's Medals].
[Images: From "Brooklyn Co-operative" by Yannis Halkiopoulos, University of Westminster; courtesy RIBA President's Medals].In any case, I really just think the images are awesome and wanted to post them; sure, the project uses a throwback, sepia-toned, posterization of what is basically just a shopping center to communicates its central point, but the visual style is actually an excellent fit for the proposal and it also seems perfectly pitched to catch the eye of historically minded developers.
You could imagine Anthony Bourdain, for example, enjoying the sight of this for his own forthcoming NY food market.
 [Image: From "Brooklyn Co-operative" by Yannis Halkiopoulos, University of Westminster; courtesy RIBA President's Medals].
[Image: From "Brooklyn Co-operative" by Yannis Halkiopoulos, University of Westminster; courtesy RIBA President's Medals].In a sense, it's actually too bad this didn't cross their desks; personally, I wouldn't mind hopping on the subway for a quick trip to the Navy Yard, to wander around the revitalized ruins, now filled with food stalls and fish mongers, walking through gardens or stumbling brewery to brewery on a Saturday night, hanging out with friends amidst a labyrinth of stabilized industrial buildings, eating fish tacos in the shadow of covered bridges and tunnels passing overhead.
More (and larger) images are available over at the President's Medals.





Comments are moderated.
If it's not spam, it will appear here shortly!
Speaking of "slow fish", just a short walk up the river in Long Island City is the worlds most awesome public pier fish cleaning table. You can see it in this aerial image; the amorphous blob at the end of the pier. Made of heavy gauge stainless steel and a center trench drain, it has space for a half dozen people to clean their catch.
Post a Comment