|
|
 [Image: Douglas Darden, the Oxygen House; courtesy of the Darden Estate, via Part]. [Image: Douglas Darden, the Oxygen House; courtesy of the Darden Estate, via Part].While writing the previous post, I stumbled across a project called the Oxygen House, by Douglas Darden. 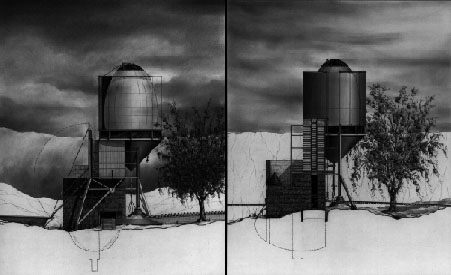 [Images: Douglas Darden, the Oxygen House; courtesy of the Darden Estate, via Part]. [Images: Douglas Darden, the Oxygen House; courtesy of the Darden Estate, via Part].In an otherwise almost unreadable essay, we learn that Darden, "a young and very talented architect, designed the house for Burnden Abraham, a disabled signalman for the Southern Pacific railroad, on a site near Frenchman's Bend in rural northern Mississippi. The drawings were completed in 1998. Abraham died shortly after the footings for the house were poured. The construction of the house was abandoned." 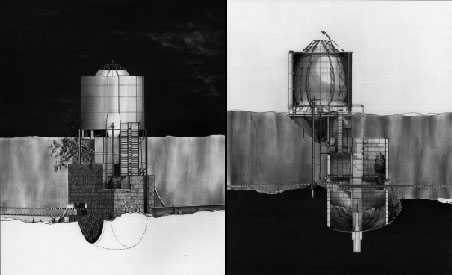 [Images: Douglas Darden, the Oxygen House; courtesy of the Darden Estate, via Part]. [Images: Douglas Darden, the Oxygen House; courtesy of the Darden Estate, via Part].Intriguingly, the client was actually "confined to an oxygen tent because of disabling chest injuries": Those injuries were caused by the derailment of a Southern Pacific train on precisely the spot that was later intended as the site for his house. The house he wanted was to be his oxygen house: a shelter and setting that would sustain and support his life. It was to be, quite literally, the place that "held" his breath and gave him life. Had the client lived to see the construction of his house, ironically he intended to die in it; the structure would then have been "transformed into his sepulcher and his tomb." 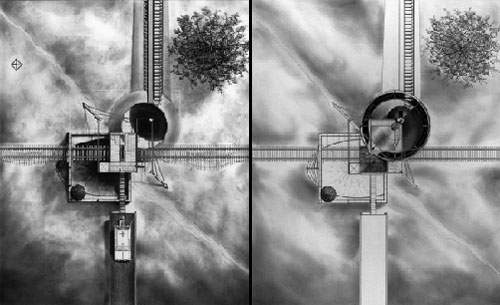 [Images: Douglas Darden, the Oxygen House; courtesy of the Darden Estate, via Part]. [Images: Douglas Darden, the Oxygen House; courtesy of the Darden Estate, via Part].The client, however, is a fictional construct: Darden invented the client based on a passage from William Faulkner's As I Lay Dying – a novel that presents us with "the death of Addie Bundren," as well as "the saga of her burial." Darden's fake client is, of course, named Burnden Abraham. From the essay: "If one reads the first chapter of As I Lay Dying carefully, and then reads the [client's letter to the architect] attentively, one cannot help but be struck by the correspondences and analogies that appear. Abraham's letter – or rather Abraham's letter as Douglas Darden writes it – takes the first chapter of Faulkner's novel, isolates, and subtly changes some of its phrases. It then weaves them back together" to form the client's approach to the architect. (Note: This post updated on February 2nd, thanks to a tip from David Maisel).
 [Images: The "Colorado Mountain Room" and other products offered by Colorado Altitude Training]. [Images: The "Colorado Mountain Room" and other products offered by Colorado Altitude Training].According to Sports Illustrated, Gilbert Arenas of the NBA has "hired a company to reduce the oxygen content in his house." This way he can "train under high-altitude conditions similar to those in Colorado." Interviewed by a blog at the Washington Post, Arenas then claimed "that 'at least 14 players' have contacted him about having the same simulated conditions" installed; this includes "the whole Chicago Bulls team," who now want "to get that in their homes." But ESPN's headline says it best: "Arenas sorry for Team USA vent; thins air in house." So what I want to know is: if you do this to someone's house without them knowing, is that illegal – and what would such a crime be called? (Thanks, Dad! See also Hyperoxic architecture).
Marcus Trimble, of gravestmor, has a cool little article in the new issue of Mark Magazine, about the work of Sydney's Durbach Block Architects; a few of the projects he covers deserve a second look. First, there's the abandoned "brick pit" last seen in Mad Max: Beyond Thunderdome, in which Mad Max battled Master Blaster in a huge cage full of chainsaws... Apparently that old quarry has been transformed by Durbach Block into a kind of ecological scenic zone. 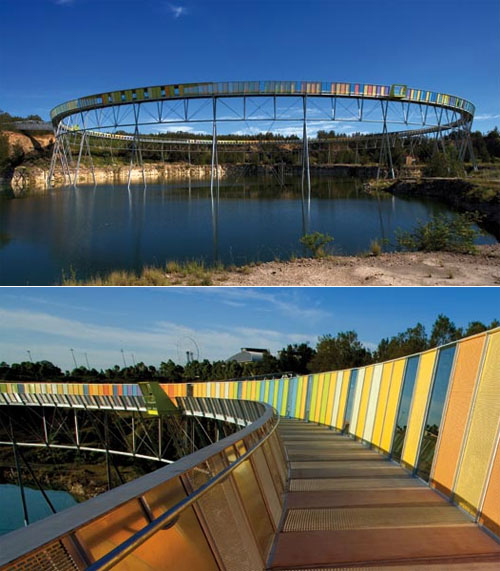 [Images: The Brick Pit Ring by Durbach Block Architects]. [Images: The Brick Pit Ring by Durbach Block Architects].This "disused brick pit in amongst the abattoirs and toxic dumps of Homebush Bay, Sydney," Marcus writes, now houses "a perfect circle set propped over the excavated site. It is set tangential to the ragged edge of the brick pit and its circumference passes through the exact centre line of the pit." Further, "small viewing platforms poke outside the ring" – so you can walk around in colorful circles and look down into the pit, recalling Mad Max in his glory days... Personally, I think Durbach Block should be hired to build tens of thousands of these things, spanning whole continental interiors, framing canyons and deserts and inland seas – or perhaps a labyrinth of pedestrian bridges should come to link the Great Lakes: vast, thousand-miles stretches of raised platforms in every color, forming stilted whorls of roofless corridors, full of ramps and platforms and spiraling rings, making lacework of the horizon. Marcus then goes on to explore the "charged geography" of Sydney's coast, where the Holman House now stands: "The house is built out of a series of curves set in opposition to one another. A bent and split beam reaches out in an improbable cantilever to the north and south before folding in on itself to capture a small piece of outdoor space that steps down to the pool below. These arcing spaces contain the living areas of the house." 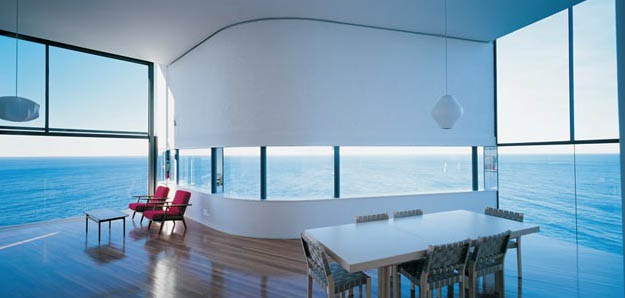 [Image: A room inside the Holman House, Sydney, by Durbach Block Architects]. [Image: A room inside the Holman House, Sydney, by Durbach Block Architects].From there we meet a structure that is "as much a lawn as a building": it's Commonwealth Place in Canberra. "On either side of the [lawn-building's] axis," we read, "the ground is peeled up to create an inverted mound. Beneath these wings are placed various functions, currently a restaurant and an art gallery." So you are dining within a new and artificial surface for the earth. 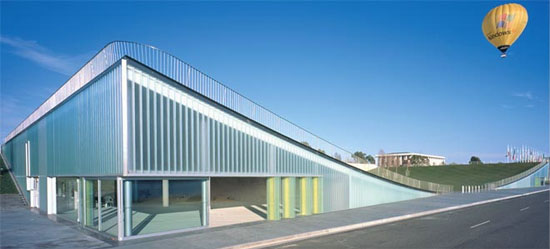 [Image: Commonwealth Place by Durbach Block Architects – the hot air balloon, alas, is not a permanent part of the structure]. [Image: Commonwealth Place by Durbach Block Architects – the hot air balloon, alas, is not a permanent part of the structure].Finally, whilst clicking around Durbach Block's website, I came across these Amenities Buildings, built within the Sydney Olympic Park – 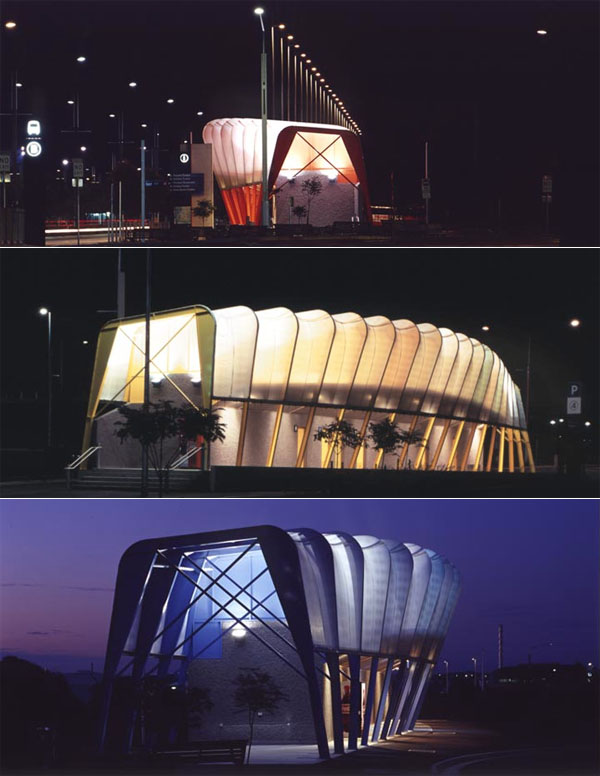 [Images: The Sydney Amenities Buildings by Durbach Block Architects]. [Images: The Sydney Amenities Buildings by Durbach Block Architects]. – and I think they're gorgeous. They also remind me (very vaguely) of the work of Theo Jansen. In any case, if you see a copy of Mark Magazine lying around somewhere, be sure to check it out.
 [Image: (Right) Ed Mazria, photographed by Doug Hoeschler for Metropolis]. [Image: (Right) Ed Mazria, photographed by Doug Hoeschler for Metropolis].Last year, Ed Mazria and his New Mexico-based non-profit organization, Architecture 2030, revealed that architecture – or the building sector, more generally – is the largest single source of greenhouse gas emissions, worldwide. To help prevent "catastrophic" climate change, then, the building sector must become carbon neutral. Reaching that state before the year 2030 is what Mazria has dubbed the 2030 Challenge. In an effort to speed things along, Mazria will be co-hosting an event, on February 20th, called the 2010 Imperative. This will be a "global emergency teach-in" broadcast live on the web from New York City. The 2010 Imperative – discussed in more detail, below – has been specifically organized around the idea that " ecological literacy [must] become a central tenet of design education," and that "a major transformation of the academic design community must begin today." I recently spoke to Mazria about climate change, sustainable design, and carbon neutrality; about the present state, and future direction, of architectural education; about suburban development, Wal-Mart, and SUVs; and about the 2030 Challenge itself. What follows is an edited transcript of our conversation. • • •BLDGBLOG: First, how did you choose the specific targets of the 2030 Challenge?Ed Mazria: Well, let's see. The way we developed the 2030 Challenge was by working backward from the greenhouse gas emissions reductions that scientists were telling us we needed to reach by 2050. Working backwards from those reductions, and looking at, specifically, the building sector – which is responsible for about half of all emissions – you can see what we need to do today. You can see the targets that we need to reach so we can avoid hitting what the scientists have called catastrophic climate change. If you do that, you see that we need an immediate, 50% reduction in fossil fuel, greenhouse gas-emitting energy in all new building construction. And since we renovate about as much as we build new, we need a 50% reduction in renovation, as well. If you then increase that reduction by 10% every five years – so that by 2030 all new buildings use no greenhouse gas-emitting fossil fuel energy to operate – then you reach a state that's called carbon neutral. And you get there by 2030. That way we meet the targets that climate scientists have set out for us. That’s how we came up with the 2030 Challenge – meaning a 50% reduction today, and going to carbon neutral by 2030.  [Image: A chart of Architecture 2030's goals; via Metropolis. Graphic also available as a PDF].BLDGBLOG [Image: A chart of Architecture 2030's goals; via Metropolis. Graphic also available as a PDF].BLDGBLOG: When you say that the building sector is responsible for half of all greenhouse gas emissions, though, do you mean that in a direct or an indirect sense? Because surely houses aren't just sitting there emitting carbon dioxide all day – it’s the power plants that those houses are connected to.Mazria: It's direct. The number is actually 48% of total US energy consumption that can be attributed to the building sector, most of which – 40% of total consumption – can be attributed just to building operations. That's heating, lighting, cooling, and hot water. There are others – running pumps and things like that. But 40% of total US energy consumption and greenhouse gas emissions can be attributed just to building operations. BLDGBLOG: What’s the other 8%?Mazria: The other 8% is greenhouse gas emissions released in producing the materials for buildings – materials that architects can specify – as well as during the construction process itself. But the major part, you see – 40% – is design. Every time we design a building, we set up its energy consumption pattern and its greenhouse gas emissions pattern for the next 50-100 years. That's why the building sector and the architecture sector is so critical. It takes a long time to turn over – whereas the transportation sector, on wheels, in this country, turns over once every twelve years. 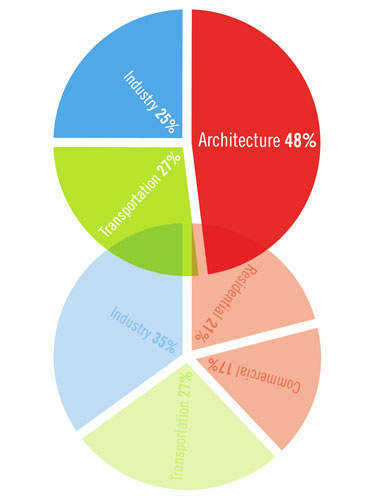 [Image: "U.S. Energy Consumption by Sector. A reorganization of existing data – combining the energy required to run residential, commercial, and industrial buildings along with the embodied energy of industry-produced materials like carpet, tile, and hardware – exposes architecture as the hidden polluter." Graphic by Criswell Lappin, via Metropolis].BLDGBLOG [Image: "U.S. Energy Consumption by Sector. A reorganization of existing data – combining the energy required to run residential, commercial, and industrial buildings along with the embodied energy of industry-produced materials like carpet, tile, and hardware – exposes architecture as the hidden polluter." Graphic by Criswell Lappin, via Metropolis].BLDGBLOG: Speaking of which, you've pointed out elsewhere that SUVs only represent about 3% of total greenhouse gas emissions in the US – yet they receive the brunt of the media's attention and anger. The real culprit is wastefully designed architecture.Mazria: People must remember, though, that this doesn’t let the US automobile industry off the hook! Cars and SUVs are still part of the problem – and we need to attack that part of the problem. And there are solutions. One of the solutions, for example, is to use plug-in hybrid flex-fuel technology. Plug-in meaning you can collect energy on your rooftop, with photovoltaic cells, and then plug your car into a battery at night, and drive 30-50 miles on a charge. Then you can use hybrid technology to get incredible miles. Then you can use flex-fuel: you put high-cellulose alcohol or ethanol into the tank, rather than fossil fuels. So there are solutions in that sector. BLDGBLOG: It seems like the 2030 Challenge has met with a lot of enthusiasm from both the American Institute of Architects and the US Conference of Mayors. Is that the case, or were you hoping for a better response?Mazria: The response was immediate, and very gratifying. Right when we issued the challenge, in January of 2006, the American Institute of Architects adopted it for all its 78,000 members. That did two things. One, it got the wheels turning within the architecture and building sector to figure out how to meet the Challenge. Two, it began getting resources and information to architects and to designers about how to change course. Just as important, the US Conference of Mayors then adopted the 2030 Challenge in a resolution that was passed at their annual convention. That was passed unanimously. The Challenge was adopted for all buildings in all cities. That's very important. 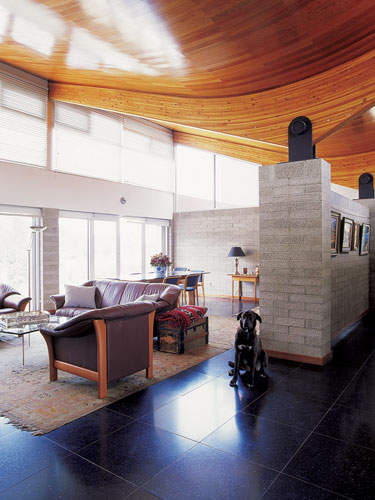 [Image: The interior of Ed Mazria's New Mexico home, designed by Mazria's own firm; photographed by Doug Hoeschler for Metropolis. "Masonry walls and floors in the dining and living areas absorb heat and provide cool interior surfaces in summer and warmth in the winter," we read].BLDGBLOG [Image: The interior of Ed Mazria's New Mexico home, designed by Mazria's own firm; photographed by Doug Hoeschler for Metropolis. "Masonry walls and floors in the dining and living areas absorb heat and provide cool interior surfaces in summer and warmth in the winter," we read].BLDGBLOG: As far as implementing the Challenge goes, is that as simple as sending out a new pamphlet to housing contractors that explains how they can change their building techniques? Or is it as complex as starting whole new university degrees?Mazria: Well, first you have to inform. People really have to be aware of this issue. Universities don't really understand their role in this whole situation. So the first step is to inform – and we've actually gone a long way in that. We’ve done a lot of magazine articles and other publications; we've done public speaking; and there’s also our website – so we’re making an impact. What we're really doing is changing the conversation. Through changing – or expanding – the conversation, we've been able to issue the 2030 Challenge. We would not have been able to issue that had we not changed the conversation. So we issued the Challenge, which was picked up by the profession and then by the cities, and that was absolutely critical. Now businesses are picking it up. For instance, at the same time that we were issuing the Challenge, the World Business Council for Sustainable Development came out with a call for carbon neutral buildings by 2050. So we've asked the AIA to begin a dialogue with them to get that done by 2030, instead. Also, since that time, I gave a talk at a conference hosted by the International Council for Local Environmental Initiatives. ICLEI's membership consists of about 475 cities worldwide. It's kind of a global counterpart to the US Conference of Mayors – though many cities in the US are members. At the end of that conference, they adopted the 2030 Challenge. They’re now bringing it up with their global Board of Directors, to discuss adopting the Challenge worldwide. Actually, adopted is not the right word – they incorporated the Challenge into their targets. BLDGBLOG: Do you think the speed with which the Challenge has been adopted reflects a kind of embarrassment over the failure of the Kyoto Protocol?Mazria: That's possible. It's also now more accepted that the science is firm; people are accepting that the debate is essentially over, and that we must move from debate to action. But scientists have given us a very, very small window of opportunity here. We have essentially ten years to begin to get this situation under control. Otherwise we'll hit tipping points beyond which there will be very little anyone can do to influence things. So there's a new sense of urgency. What has been lacking so far are specifics on how to attack the problem. Most initiatives are general, without real teeth behind them, saying that we're going to reduce greenhouse gas emissions by this much, by this date. But I think that the people who have adopted these initiatives are now looking for ways to implement them, to meet their own targets. The 2030 Challenge gives them a very specific way to do this – and I think that’s the main reason why this has taken hold as quickly as it has. BLDGBLOG: In the meantime, you've seen corporations like Wal-Mart try to reinvent themselves as pro-green, pro-sustainability firms, because they've seen that there is a profit motive. It makes sense for the environment – but it also makes sense for shareholders. The shift isn't necessarily altruistic.Mazria: I think it's going mainstream for a number of reasons. One of the reasons is what we just talked about: the urgency of the issue. There are many people out there with a conscience, and they think about the future rather than just their own immediate needs. They think about their children and their grandchildren. I think that's moving some of this. But I think you're right: I think another part of this is essentially self-serving, that going green may give you a leg up on the competition. It may save you money. It may enhance your image in the community, which means your business can maneuver with more ease and fewer restrictions. The real point is: whatever the motivation, it's going in the right direction.  [Image: Skylit gymnasium in Genoveva Chavez Community Center, Santa Fe; designed by Mazria Inc. Photo by Robert Reck, via Metropolis].BLDGBLOG [Image: Skylit gymnasium in Genoveva Chavez Community Center, Santa Fe; designed by Mazria Inc. Photo by Robert Reck, via Metropolis].BLDGBLOG: So what roles do the architecture and design schools play in all this?Mazria: An AIA COTE report came out last year, called Ecology and Design. It was a year-plus long study by a panel of AIA COTE members. Every school should read this. From page 43: "Schools and teachers are discovering and creating new ways to incorporate sustainability into studios and other coursework. There appears to be more out there than there was 5 or 10 years ago and the efforts are deeper, more layered, and more complex." But this next part is what’s important: "But our sample includes not a single example where the issues have informed a true transformation of the core curriculum. As promising as many of the courses are, it must be said that sustainable design remains a fringe activity in the schools." It gets worse: Many of the most highly rated architecture schools show little interest in sustainable design, according to our research. The Ivy League schools, which consistently draw top applicants, have not made a noticeable effort to incorporate environmental strategies into their coursework. With few exceptions – notably California Polytechnic State University-San Luis Obispo, our top winner – the same may be said of all the programs listed in the 2005 Design Intelligence ranking of top schools. The implication is that ecology is not considered a design agenda but, rather, an ethical or technical concern. If the best programs, instructors, and students do not embrace ecology as an inspiration for good design, what chance does this endeavor have to transform the industry? Now I want to turn to Cal Poly-San Luis Obispo, their "top winner." This is Cal Poly: "the most significant drawback of the Sustainable Environments program is the fact that it is an elective minor and not an integral part of the core curriculum. Though enrollment in program grows every year, currently only about 20 percent of CAED students take part." Now, listen to this: "Dean Jones, who is new to the school, sees the Sustainable Environments minor as a pilot program for the entire department: 'It is a long-term goal to integrate this kind of approach within the core curriculum.'" Long-term. You have ten years basically to change course across the entire building sector, and the top-ranking ecological design program has a sustainable development minor. The top school. And it's a long-term goal for them. So you get the picture. School's must transform – and they must transform immediately. So we've organized what we term the 2010 Imperative. That will explain to all the schools what we think needs to be done today, immediately, as well as beginning with the next school year – and, to complete the process, what needs to be done by 2010. By 2010 we're looking at total ecological literacy in architectural education. 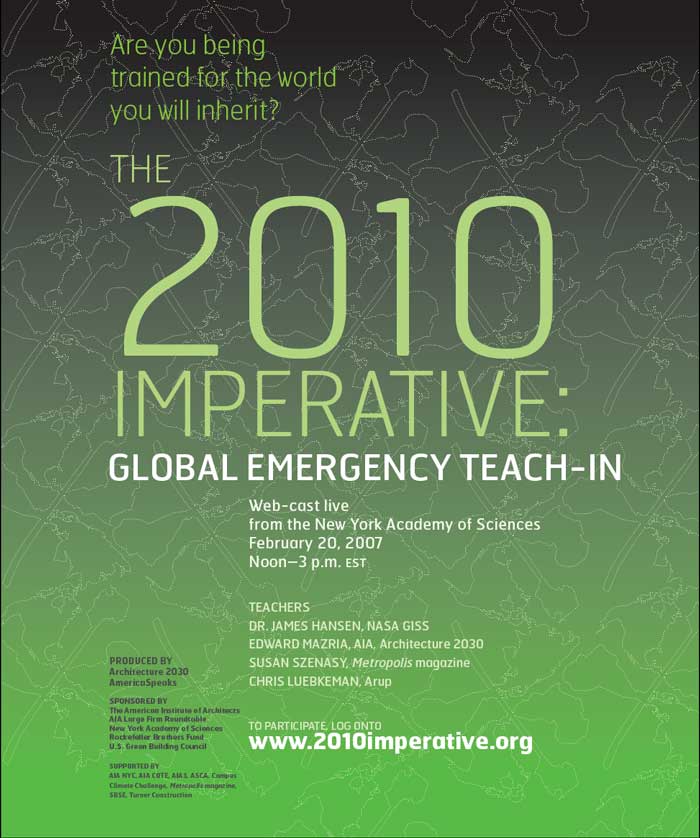 BLDGBLOG BLDGBLOG: The 2010 Imperative is a "global emergency teach-in" scheduled to occur in about three weeks' time. Could you tell me a little bit more about that? Mazria: The teach-in will happen on February 20th. It will be a live webcast from the New York Academy of Sciences, from 12-noon to 3:30. It will have four speakers: Dr. James Hansen of NASA will talk about the science and the implications of global warming, and the urgency for action. I'll talk about the building sector and what we need to do – and why – and how education is a critical piece of this whole thing. Susan Szenasy will do the introductions, and talk about all the design disciplines. She'll also moderate the panel at the end. And Chris Luebkeman will give a talk called "Doing Is Believing" – which is pretty interesting – and he'll talk about Arup's projects all over the world. That should take about an hour and a half. Then it will be open to questions and answers – and general discussion – from people typing-in, live, from anywhere in the world. So it's as participatory as we can get. We'll also have a live audience of about 300-plus, made up of people from the nine New York City-area design schools. BLDGBLOG: Have universities and institutions outside of New York signed up to participate?Mazria: The teach-in has been supported by the ACSA, the AIA Committee on the Environment, the US Green Building Council, and a lot of other schools. We've received emails now – probably about 15,000 – from people saying that they’re going to log on. We've got schools that are going to be canceling classes that day and creating full-day events around the teach-in – so it's very exciting. We're getting responses from everywhere: Berkeley, Harvard, Cal-Poly-San Luis Obispo, UW-Milwaukee. 50 to 100 come in a day, including practitioners and architecture offices that are going to get their whole office to participate. Those offices will also get continuing education credits for their architects. You know, you can give a lecture to 1000 people, or to 500 people, or to 300 people – but this way you're talking to tens of thousands of people, in one day. It's a really good way to use the technology to get the word out. BLDGBLOG: Some of these changes are going to require a pretty major conceptual shift, I think. You're moving from an artistic or historical approach to architecture – where architecture is something of an expressive design medium – and you're going to an approach that treats the built environment as something whose effect is scientifically measurable. Ecologically speaking, a design can literally be good or bad, no matter what it looks like, or whether or not the client likes it. Do you see this as a possible issue down the road?Mazria: I think you can incorporate both personal expression and aesthetics into ecological literacy. Ecological literacy just gives you another tool with which to design. Architecture is not just pure sculpture; it's not just pure function; it's not just pure performance – it's all of those. And so what must be added and integrated into the design curriculum is this notion of ecological literacy. You cannot design anymore without being literate in this area – otherwise you're doing more harm than good. BLDGBLOG: Beyond the teach-in, how do you anticipate getting this message into the schools and design offices? Is this a question of issuing textbooks and PDFs, or just organizing more events?Mazria: You're not going to do it one school at a time. There are too many schools. You have hundreds of thousands of students being educated today, and they are not fully ecologically literate. They don't have a total grasp of the global situation we're facing, and what must happen next. And it's not just the students – their instructors aren't fully aware of this, either. So we propose to do this in two ways. One is an immediate method, and one is a short-term method. The immediate method is well-defined: we will address every design school in the world, globally, and we will ask every instructor to add one sentence to every problem that they issue in their design studios. That's all we're asking them to do. We're not asking them to change the assignments – we're asking them to add one sentence. That sentence is: “That the project be designed to engage the environment in a way that dramatically reduces or eliminates the need for fossil fuels.” This will set off a chain reaction, globally, throughout the student population. Because what the students will do at the outset of a new assignment is they will research the issue. They'll then come back to the class with all the information they can find – and all the information, by the way, is available on the internet. They have access very, very quickly to this information. They'll then bring everyone else in that class, including the instructor, up to speed on the issues, the design strategies, and the technologies that are available and part of the design palette. Out of that, universities and professional studios will become instruments for transforming design. If you bring creative problem-solving to the issue, many, many different ways of addressing the problem will come about – in ways we can't even imagine. And that's the beauty of making this change immediately. We can then work on a systematic approach, between 2007 and 2010, to bring true ecological literacy to all the design schools. 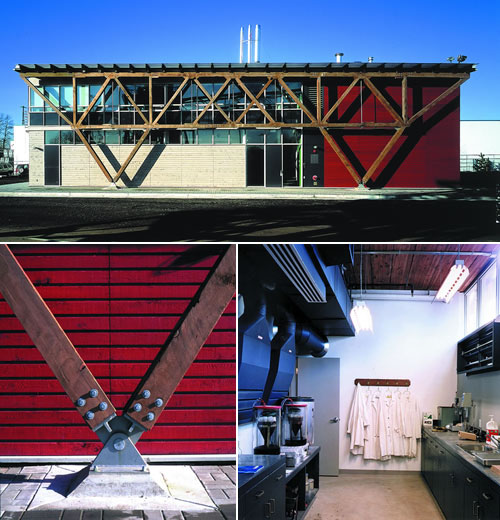 [Image: Materials Testing Facility, Vancouver, designed by Busby Perkins + Will. The design "incorporates recycled and reused materials extensively throughout the building," and other "sustainable ('green') building design concepts, such as natural ventilation and solar shading have also been utilized." Via Architecture 2030].BLDGBLOG [Image: Materials Testing Facility, Vancouver, designed by Busby Perkins + Will. The design "incorporates recycled and reused materials extensively throughout the building," and other "sustainable ('green') building design concepts, such as natural ventilation and solar shading have also been utilized." Via Architecture 2030].BLDGBLOG: In that same time period, do you plan to approach large-scale home developers, like Toll Brothers or KB Home, to inspire environmental change on a larger and more immediate scale?Mazria: You have to remember that we’re a very small organization! [ laughs] I think, though, that a growing movement around these issues, and around the 2030 Challenge, is beginning to take shape, so I would imagine that there are many other people in other industries who may begin to embrace these changes. For example, there's an organization called ConSol, and they address the mass-market housing industry in terms of the issues we just talked about. There's the Urban Land Institute. There's the Congress for the New Urbanism. They all specifically address how such issues affect development. BLDGBLOG: What about designing a kind of prototype development, or model village, that might serve to exemplify the 2030 Challenge?Mazria: To teach by design? I think that's happening. On our website, we have a whole section on projects that begin to meet the targets, and we do have buildings that fit that category, that we've designed over the years. In fact, in the 1980s, we designed the Mt. Airy Library that reduced its consumption of fossil fuels over an average building of that type, in that region, by over 80%. Just through design. In fact, in the early 1980s, right after the first energy crisis, the US Department of Energy sponsored anywhere between twelve and eighteen architects around the country to design very low-energy buildings. I would say probably every one of those architects demonstrated that you could get reductions of 50-80% just through design! There were many, many buildings built in the late 1970s, and during the 1980s, using passive solar design, and day-lighting principles, that actually put those buildings off the grid. So you have a wealth of information generated way back then. It wasn't until oil went down to $10 a barrel, and the Reagan Administration came in and basically killed off all these initiatives, that we really came to rely on fossil fuels. Now our buildings are sealed up; they have no real integrated relationship with the exterior environment. When we talk about a connection to the environment in architecture today, for the past 30 or 50 years we've just been talking about a visual connection. We haven't been talking about a real, integrated, energy-based connection between the building and its environment. And that's where the term open systems comes from – and where we need to be headed. 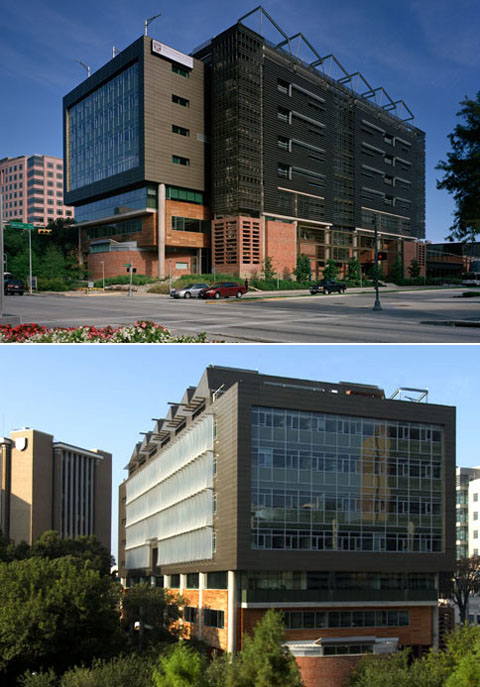 [Image: School of Nursing and Student Community Center, Houston, designed by BNIM. From their website: "Goals of increased air quality, increased natural daylighting, reduction of polluting emissions and run-off, and increased user satisfaction and productivity were achieved using the LEED® rating system." Via Architecture 2030].BLDGBLOG [Image: School of Nursing and Student Community Center, Houston, designed by BNIM. From their website: "Goals of increased air quality, increased natural daylighting, reduction of polluting emissions and run-off, and increased user satisfaction and productivity were achieved using the LEED® rating system." Via Architecture 2030].BLDGBLOG: If you drew up actual plans for a carbon neutral city of the future, though, wouldn't that give people a clearer sense of what all this will look like? Which would then help both the clients and the architects understand what they need to do next?Mazria: I think that's a really good question – because having some imagery for what we're talking about is very important in terms of us acting. But for only one person to come up with a plan or an image – that might actually do more damage than good. I think you need a whole range of aesthetics and ideas to take shape, and what shakes out will be those ideas and solutions that work. I think tying it to just one visual image would not be helpful. BLDGBLOG: You've also talked about the importance of new design software – software that can model, in real-time, the projected energy-use of an architectural design. That would help architects meet their emissions targets. Has there been any progress on that front?Mazria: Every time we make a decision – we reorient the building, we twist it, we add glazing, we use this kind of material, we add a shading device, we reposition or realign a wall – we have to have, in the corner, the energy implications of that. It should be as simple as just two numbers: one would indicate whether we’re meeting our target of a 50% reduction, or a 60% reduction, or a 70% reduction – how close we are to hitting that target. The other would indicate the actual embodied energy in the materials and construction of the building. If we had those two numbers as we design our buildings, then, intuitively, as designers, we would understand the results of our actions. These design tools are a critical piece, and the major players are AutoDesk, Google – we need them to take this on almost as an emergency effort, to put this on a fast-track. In fact, Green Building Studio is already working diligently in this area. Students can send their design over to them and get an analysis back in, I think, fifteen minutes – for free. But the companies that supply us with these tools really need to step up to the plate. The federal government can help, or the larger states that have resources of money can help, by putting some dollars into R&D and getting those tools out there immediately. BLDGBLOG: Could you issue a kind of Software Challenge to help kick things into gear?Mazria: We could. I think that, because the AIA adopted the 2030 Challenge, you would see now that the federal government and the larger states – and the cities, and the companies – would not be far behind. Adopting the Challenge was critical in getting more movement in this area. I think as more cities adopt the Challenge, and want to understand how they can implement it, they're going to require certain kinds of software, and the software companies will be competing to supply that software. Right now we're in the process of creating a huge market for those tools. If the Challenge gets adopted by the schools, then even the schools will be looking for this software. We're helping to put a market in place – so the software companies will have to act. 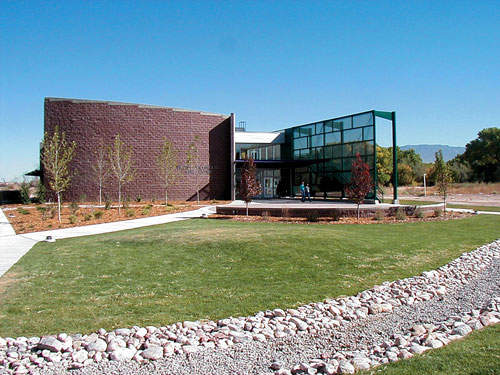 [Image: Energy Savings Buildings, Albuquerque; designed by Mazria Inc. Photo via Metropolis].BLDGBLOG [Image: Energy Savings Buildings, Albuquerque; designed by Mazria Inc. Photo via Metropolis].BLDGBLOG: Finally, you mentioned mayors earlier. How has your experience been with other political leaders, at different levels of government? Mazria: It's actually gone quite well – the mayors are highly interested and motivated. I was in Washington yesterday, actually, talking to Senators and to members of Congress about getting federal support. That would mean having federal buildings lead the way – because the federal government does quite a lot of building – probably about 3% of total construction – and we're asking for all federally-funded buildings to meet the Challenge targets. We're also asking for incentives to help meet these targets, until everyone gets up to speed. In some cases there are costs involved, so if you provide incentives you can help accelerate the adoption of the Challenge – so the quicker we get incentives into place, the better. But there's now a lot of interest on Capitol Hill for what we're talking about. BLDGBLOG: Is that because of the elections this past November?Mazria: It is. We just don't have that much time left. We really have to work absolutely as hard as we can right now to get things done. We need everyone – I mean everyone – really pulling in the same direction, and not getting discouraged. You can make things happen. Everyone has a role in making things happen. I can't emphasize this enough: we need everyone. It's the people who respond to the situation that will make it happen – and that's who we're looking to reach. This is doable. It's a doable job, and I think all the pieces are known; we understand them – we know what needs to be done. We only have to do it now. We now know exactly where we need to be; we know what the reductions are; we know how to get them; we know where to go for the incentives – we just have to make it happen. The time for small, incremental changes has passed. This is not a top-down action; that's too slow. This change has to come from across the universities, the industries, and the entire political spectrum. • • •With huge thanks to Ed Mazria for his interest, efforts, and time. Thanks, as well, to Quilian Riano, for helping set up this discussion. [Note: This interview was simultaneously posted on both Worldchanging and Inhabitat].
Earlier this month, the New York Times took its readers to Angel Falls, Venezuela, and onto the terrain of a lost supercontinent called Gondwana.
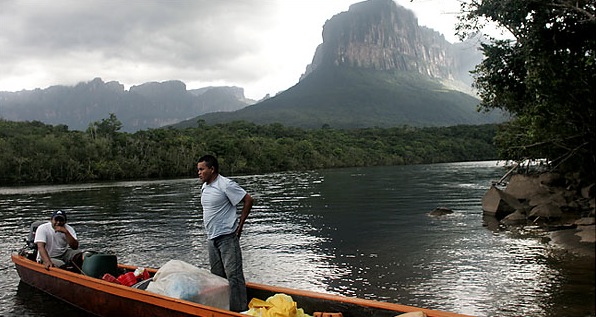 [Image: A remnant glimpse of a lost supercontinent, via the New York Times; photographer unknown. "The path in some stretches was completely overgrown with trees, reminding me how oppressively dark the jungle can be," we read]. [Image: A remnant glimpse of a lost supercontinent, via the New York Times; photographer unknown. "The path in some stretches was completely overgrown with trees, reminding me how oppressively dark the jungle can be," we read].
Throughout Venezuela, we read, there are dozens of sandstone mesas, or tepuis. Tepuis are the "remnants of what geologists believe were the mountains of the ancient supercontinent known as Gondwana."
Incredibly, some of these "isolated mesas," as National Geographic describes them, "are two billion years old, preserving an array of unique plant and animal life that rivals that of places like the Galápagos."
According to the New York Times, some of the "distances involved" in flying from one mesa to the other can be so extreme that many species of bird cannot make the trip; each mesa thus acts as a kind of evolutionary island, where genetic lines develop in complete isolation over thousands of generations. Weird birds and flowering plants thrive. Studying these sites might therefore give us a glimpse into "what the world was like more than a billion years ago."
That last quotation is from Charles Brewer-Carías, a man the New York Times says is "a Caracas-based naturalist and explorer who is an eminent expert on Auyantepui and the country's other mesas." He is also an " ex-dentist."
In fact, during no fewer than "186 expeditions into Venezuela's backlands, Mr. Brewer-Carías has discovered the world's largest sinkholes, on a tabletop mountain called Sarisariñama, and practiced dentistry among the Yekuana tribe, whose language he speaks fluently." And he's still going: "Accompanied by Czech speleologists" in early 2006, Brewer-Carías "documented what may be the world's largest quartzite cave."
In any case, it's the tepuis that fascinate me here; these "sandstone mountains," Brewer-Carías explains, "are the majestic leftovers of an enormous washover of sand that came from Africa." This makes them "a window into what once was Gondwanaland" – that is, they are laminated dunes of a lost desert – the remnant geography of a world that no longer exists.
(Vaguely – in fact, more or less not even slightly – related: Z).
In what sounds like the plot of a bad horror film, we read that "kids in Picher, Okla., are exposed to lead, and the ground is at risk of cave-ins" due to the "abandoned mines beneath the city." Turns out the whole town is now under "voluntary buyout" by the US government because the place is so polluted that no one should be living there. Tailings from abandoned lead and zinc mines are to blame; indeed, there are "giant gray piles of mining waste, known locally as 'chat,' some hundreds of feet tall and acres wide, that loom over abandoned storefronts and empty lots." 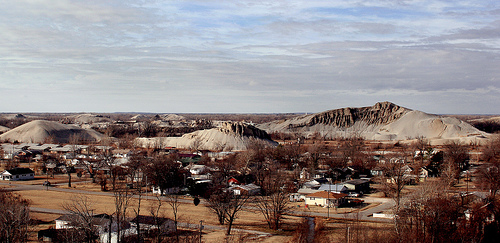 [Image: "Chat piles" looming round the "abandoned storefronts and empty lots" of Picher, OK; photo by Matt Wright, author of the article I've been quoting. See also this photo gallery from the US Geological Survey's own tour of Picher, or this series of images from 1919]. [Image: "Chat piles" looming round the "abandoned storefronts and empty lots" of Picher, OK; photo by Matt Wright, author of the article I've been quoting. See also this photo gallery from the US Geological Survey's own tour of Picher, or this series of images from 1919].From the Washington Post: Signs of Picher's impending death are everywhere. Many stores along Highway 69, the town's main street, are empty, their windows coated with a layer of grime, virtually concealing the abandoned merchandise still on display. Trucks traveling along the highway are diverted around Picher for fear that the hollowed-out mines under the town would cause the streets to collapse under the weight of big rigs. (!) In some neighborhoods, empty mobile homes sit rusting in the sun, their windows broken, their doors yawning open, the detritus of life – car parts, broken toys, pieces of carpet, rotting sofas – strewn across their front yards. But what happens in twenty years' time, when a group of joy-riding teenagers from across state lines find themselves driving through Picher in the late afternoon...? They park their car, laughing, and throw rocks through some windows; one of them sneaks behind the old neighborhood Piggly Wiggly and opens up the door of a small shed – finding the entrance to a mine... When, suddenly, the ground opens up on the main street and swallows all three of his friends. He hears screaming – as well as what sound like whispering voices coming from beneath the ground all around him... The sun is now setting. Swallowing fear, our naive hero of the high school football squad descends into the lead mines to find them... Or has that film already been made? (Thanks, Javier! See also Helltown USA and Cancer Villages).
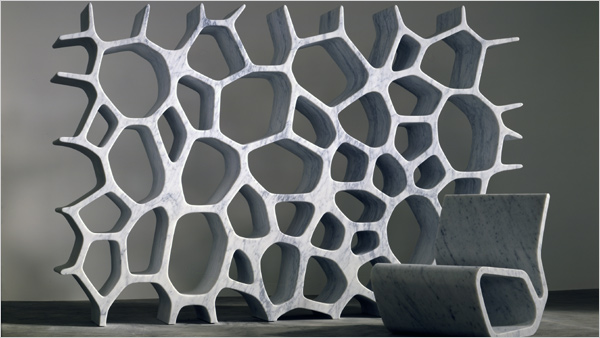 [Image: The "Voronoi Shelf" and "Extruded Chair" by Marc Newsom; image by Lamay Photo, courtesy of Gagosian Gallery, NYC]. [Image: The "Voronoi Shelf" and "Extruded Chair" by Marc Newsom; image by Lamay Photo, courtesy of Gagosian Gallery, NYC].In a recent post on gravestmor we read about the furniture of Marc Newsom. Every table, chair, and bookshelf Newsom designs has been individually milled "from a single slab of marble from the same Carrara quarry" – so there are no hinges and no joinery.  [Image: A "lathed marble table" by Marc Newsom; image by Lamay Photo, courtesy of Gagosian Gallery, NYC]. [Image: A "lathed marble table" by Marc Newsom; image by Lamay Photo, courtesy of Gagosian Gallery, NYC]."I think that if this proves anything," Marcus at gravestmor writes, "it is that it is clear now that it was a mistake to build the Beijing Olympic Stadium in steel" – after all, he says, "carving the whole thing out a single piece of marble would have, in hindsight, been the correct choice." 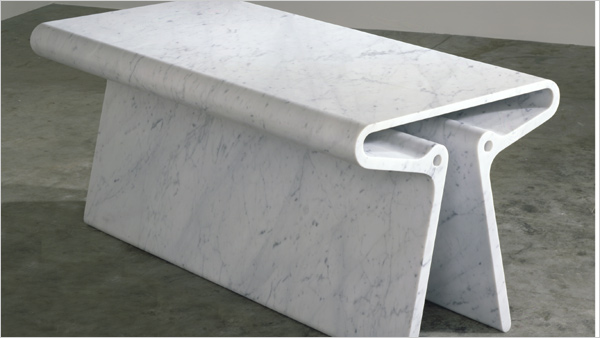 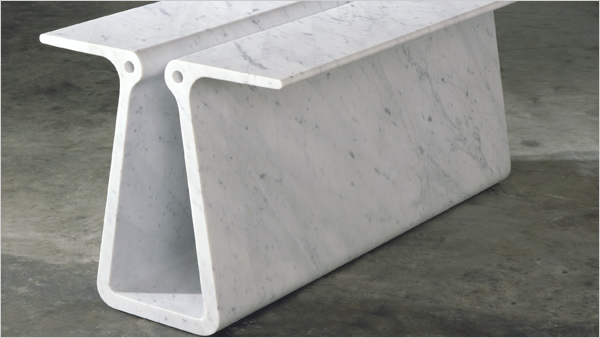 [Images: Two "extruded" tables by Marc Newsom; image by Lamay Photo, courtesy of Gagosian Gallery, NYC]. [Images: Two "extruded" tables by Marc Newsom; image by Lamay Photo, courtesy of Gagosian Gallery, NYC].Alternatively, you could take several dozen CNC-milling machines – like the ones that Newsom used – and disappear into the Rocky Mountains. Alone. Over the course of a decade, you mill every single peak in northwestern Colorado into an elaborate cobweb of arches and shelves, weird nets of rock that stand thousands of feet above the horizon. You mill gentle slides and curves, nesting one into the other across counties – huge, gyroscopic spans bending down through the mountain air. Then, a few miles away, you begin work on a new town that no one else knows about, complete with churches, homes, and a small planetarium, ground and polished straight from the exposed surface of the earth. On quiet nights, the wind hums across doorsills... Everyday, fifty years from now, at sunset, in a village called Lumière, a new kind of cinema begins: huge, moving shadows creep across the landscape, dragging east against the falling of the sun. Golden light casts like a laser through complex shapes milled decades earlier. People sit in lawn chairs, watching, stunned. (Vaguely related: On the geotechnical invasion of paradise and Milled landscapes – though that second link is pretty old).
According to a short article in The Berlin Paper, "legendary" Berlin nightclub Tresor is set to reopen "in an old steam-heat generating plant" on Köpenicker Straße.  [Image: Tresor's new home; photo by Thilo Rückeis for Der Tagesspiegel, via The Berlin Paper]. [Image: Tresor's new home; photo by Thilo Rückeis for Der Tagesspiegel, via The Berlin Paper].Tresor's original founder, Dimitri Hegemann, "wants to promote electronic music and electronic art" in the new space. Indeed, Hegemann "envisions hosting pieces similar in style to Olafur Eliasson's Weather Project at the Tate Modern." The new location "boasts four levels, 20,000 square meters of space (215,278 square feet), and 30 meter ceilings (98 feet). It lends itself to the kind of third art space between the Nationalgalerie and Hamburger Bahnhof that many in Berlin, including mayor Klaus Wowereit, have been calling for." A quick note on the original Tresor: it opened in 1991 in the vault of the old Wertheim department store, near Potsdamer Platz, on what would have been the east side of the Wall. There was an upstairs space, called Globus, for house music, and this insane basement – the actual Tresor – where low ceilings, hundreds of people, ridiculously loud music, and smoke so thick you sometimes couldn't see your own hand in front of your face made it feel like some sort of serial killer UFO-dungeon loose beneath the streets of the city.  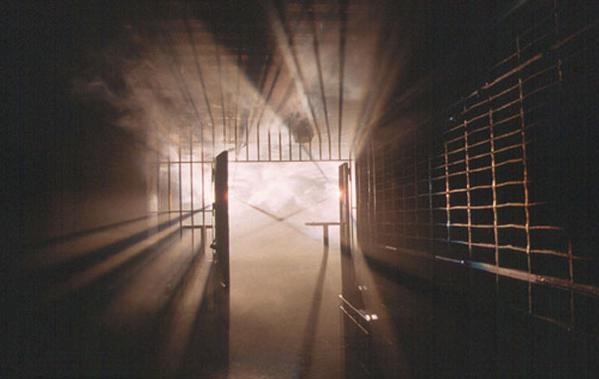 [Images: The staircase down, and the dancefloor it led to; photos courtesy of Tresor]. [Images: The staircase down, and the dancefloor it led to; photos courtesy of Tresor].As Tresor's own website describes it: "the club’s rough, apocalyptic atmosphere ruled above all: condensation dripped down the raw concrete walls of the old vault rooms; rusty steel bars separated visitors from the bar; several hundred forced-opened safe-deposit boxes lined the walls that spoke of wealth long forgotten; strobe lights and fast, hard beats dominated the dance floor. Only here could electronic music correspond with such architecture – the senses were left equally numbed and brutalised." And I was there almost every Wednesday and Friday night for two summers in a row. Going deaf. Meanwhile, the new space could be open to the public as early as March 16th, 2007. Anyone want to fly me to Berlin...?  [Image: Humans beneath the surface of the earth, listening to music; photo courtesy of Tresor].(News spotted via Artkrush. Note: you can listen to old sets from Tresor via this link). [Image: Humans beneath the surface of the earth, listening to music; photo courtesy of Tresor].(News spotted via Artkrush. Note: you can listen to old sets from Tresor via this link).
A few months after September 11th, the New York Times published a kind of geological look at the War on Terror. In a short but amazingly interesting – albeit subscriber-only – article, the NYTimes explored how ancient landscape processes and tectonic events had formed the interconnected mountain caves in which Osama bin Laden was, at that time, hiding. 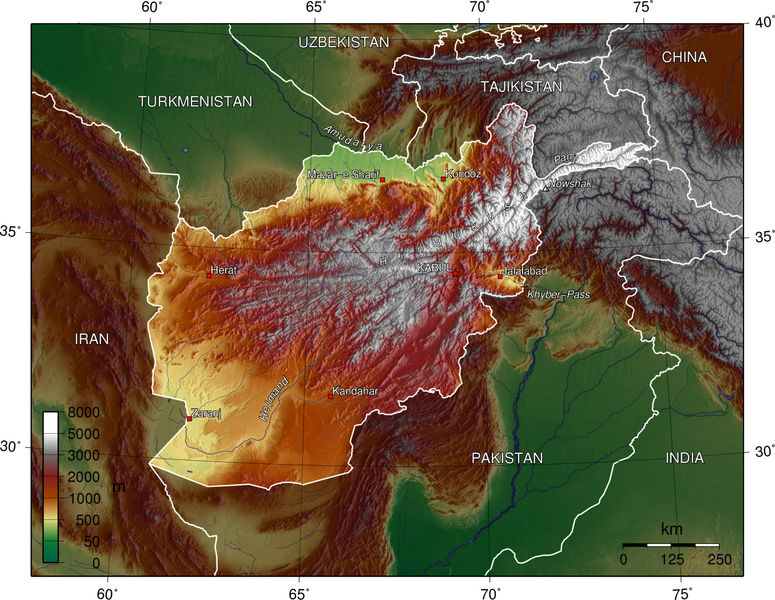 [Image: The topography of Afghanistan, a sign of deeper tectonics. In a cave somewhere amidst those fractal canyons sat Osama bin Laden, in the darkness, rubbing his grenades, complaining about women, Jews, and homosexuals...]. [Image: The topography of Afghanistan, a sign of deeper tectonics. In a cave somewhere amidst those fractal canyons sat Osama bin Laden, in the darkness, rubbing his grenades, complaining about women, Jews, and homosexuals...]."The area that is now Afghanistan started to take shape hundreds of millions of years ago," the article explains, "when gigantic rocks, propelled by the immense geological forces that continuously rearrange the earth's landforms, slammed into the landmass that is now Asia." From here, rocks "deep inside the earth" were "heated to thousands of degrees and crushed under tremendous pressures"; this caused them to "flow like taffy." And I love this next sentence: "Just like the air masses in thunderstorms, the warmer rocks rise and the cooler ones sink, setting up Ferris wheel-shaped circulations of magma that drag along the crust above them. Over time, these forces broke off several pieces off the southern supercontinent of Gondwanaland – the ancient conglomeration of South America and Africa – and carried them north toward Asia." Of course, Afghanistan – like most ( but not all) of the earth's surface – was once entirely underwater. There, beneath the warm waves of the Tethys Seaway, over millions of year, aquatic organisms "were compressed into limestone." Limestone, incidentally, is less a rock than a kind of strange anatomical by-product – something the living can become. In any case, these massive and shuddering tectonic mutations continued: Minerals from the ocean floor, melted by the heat of the interior, then flowed back up near the surface, forming rich deposits of copper and iron (minerals that could someday finance an economic boom in Afghanistan). The limestone along the coasts of Asia and India buckled upward, like two cars in a head-on collision. Water then ate away at the limestone to form the caves. Though arid today, Afghanistan was once warm and wet. Carbon dioxide from decaying plants dissolves into water to form carbonic acid, and in water-saturated underground areas, the acid hollowed out the limestone to form the caves, some several miles long. The story gets really interesting here, then; think of it as the CIA-meets-geology. 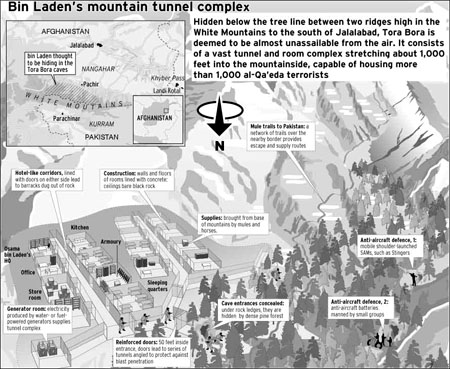 [Image: Via the Telegraph]. [Image: Via the Telegraph].What happened was that Osama bin Laden, in hiding after 9/11, started releasing his famous videotapes – but those tapes included glimpses of cave walls and rocky hillsides behind him. When John F. Shroder – a geologist specializing in the structure of Himalayan Afghanistan – saw the tapes, he tried to interpret their setting and background, looking for mineralogical clues as to where bin Laden might be. Like a scene from The Conversation – or, hermeneutics gone geo-cinematic – Shroder pored over the tapes, fast-forwarding and rewinding, scanning for subtle signs... It was the surface of the earth on TiVo. "Afghanistan's fighters find shelter in the natural caves," the New York Times continues. "They also make their own, often in the mountains of crystalline rock made of minerals like quartz and feldspar, the pieces of Afghanistan that were carried in by plate tectonics. 'This kind of rock is extremely resistant,' Dr. Shroder said. 'It's a good place to build bunkers, and bin Laden knows that.' Dr. Shroder said he believed that Mr. bin Laden's video in October was taken in a region with crystalline rocks like those south of Jalalabad." All of which makes me think that soldiers heading off to Afghanistan could do worse than to carry bulletproof copies of Jules Verne's Journey to the Center of the Earth along with them. As another New York Times article puts it: "Afghanistan is a virtual ant farm of thousands of caves, countless miles of tunnels, deeply dug-in bases and heavily fortified bunkers. They are the product of a confluence of ancient history, climate, geology, Mr. bin Laden's own engineering background – and, 15 years back, a hefty dose of American money from the Central Intelligence Agency." Bin Laden et al could thus "take their most secret and dangerous operations to earth," hidden beneath the veil of geology. (Elsewhere: Bryan Finoki takes a tour of borders, tunnels, and other Orwellian wormholes; see also BLDGBLOG's look at Terrestrial weaponization).
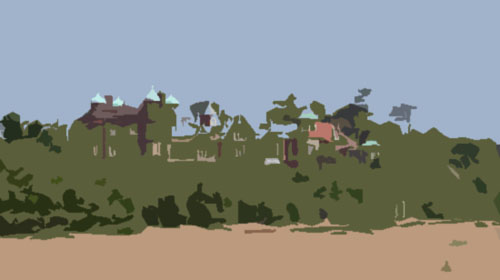 For some reason, BLDGBLOG's recent look at architectural partitioning reminded me of something from The Rings of Saturn by W.G. Sebald. At one point, Sebald is describing the slow collapse of large manor houses as they fail to survive years of inadequate maintenance: Keeping up the houses even in the most rudimentary way had long been impossible. The paintwork was flaking off the window encasements and the doors; the curtains became threadbare; the wallpaper peeled off the walls; the upholstery was worn out; it was raining in everywhere, and people put out tin tubs, bowls and pots to catch the water. Soon they were obliged to abandon the rooms on the upper storeys, or even whole wings, and retreat to more or less usable quarters on the ground floor. The window panes in the locked-up rooms misted over with cobwebs, dry rot advanced, vermin bore the spores of mould to every nook and cranny, and monstrous brownish-purple and black fungal growths appeared on the walls and ceilings, often the size of an ox-head. The floorboards began to give, the beams of the ceilings sagged, and the panelling and staircases, long since rotten within, crumbled to sulphurous yellow dust, at times overnight. Every so often, usually after a long period of rain or extended droughts or indeed after any change in the weather, a sudden, disastrous collapse would occur in the midst of the encroaching decay that went almost unnoticed, and had assumed the character of normality. Just as people supposed they could hold a particular line, some dramatic and unanticipated deterioration would compel them to evacuate further areas, till they really had no way out and found themselves forced to the last post, prisoners in their own homes. (More Sebald: The birds and Bunker Archaeology).
This happens all the time to other blogs, who are constantly popping up in things like BusinessWeek and Metropolis and Dwell – and so it's more or less a kind of meaningless chest-thumping to point this out – but I was quite excited to see that BLDGBLOG (under its nom de guerre of BLDG) was listed in this Saturday's copy of The Guardian –  – along with design*sponge and The Cool Hunter... Anyway, blah blah blah. I was just excited to see that. Sorry. (Thanks to John Coulthart for the tip!)
In New York, the BBC tells us, "Chana and Simon Taub, both 57, have endured two years of divorce negotiations, but neither is prepared to give up their Brooklyn home. Now a white partition wall has been built through the heart of the house to keep the pair apart." Incredibly, a New York City judge actually "ordered that the partition wall be built."  [Image: "A white drywall partition, in background at left, separates Simon Taub from Chana Taub in their Brooklyn home." Via MSNBC]. [Image: "A white drywall partition, in background at left, separates Simon Taub from Chana Taub in their Brooklyn home." Via MSNBC].I'm reminded of a few things, architecturally, including the Berlin Wall, the Israeli Wall, and House VI by Peter Eisenman. House VI, for instance, came complete with " a linear notch in the bedroom floor that prevented the [homeowners] from sleeping in the same bed." Eisenman's design, then, was a triumph of "antagonistic space planning" that put architecture itself front and center in the story of a marriage. In any case, the Taubs' new marital wall "divides the ground floor of the house, and keeps husband and wife penned into separate sections on different floors. One door linking the rival sections of the house is barricaded shut to prevent any accidental contact between the pair." Perhaps there's even a business model to be found in this story somewhere: you graduate from Princeton into a stagnant economy, unable to find work at any architecture firms... So you start your own company, called Partition, and you specialize in home renovations for broken families: you add security walls and panic rooms; you seal entire wings off and install surveillance cameras above certain doorways; you add spy holes and thin layers of lead to block cellphone communication. You redirect the plumbing. Finding great success in this line of work, you decide to produce a new series of reality TV shows in which perfectly healthy, loving families move into such structures, in a fake suburb erected somewhere in Glendale. You and the rest of the world then watch as each family descends into a state of catatonic rage and emotional abandonment, the spouses sexually blackmailing one another. Peter Eisenman soon offers you a job...
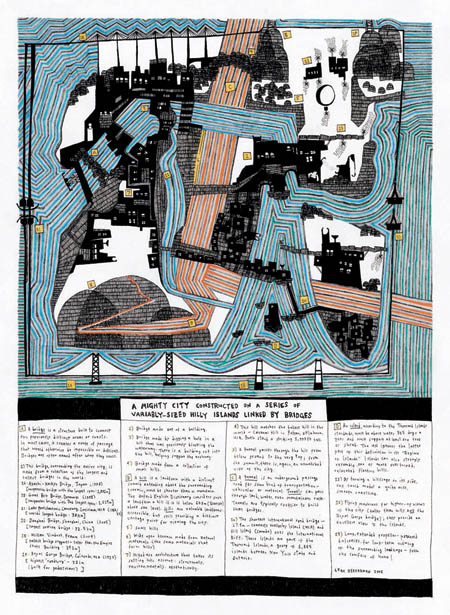 [Image: A Mighty City Constructed On A Series Of Variably-Sized Hilly Islands Linked By Bridges by Leah Beeferman]. [Image: A Mighty City Constructed On A Series Of Variably-Sized Hilly Islands Linked By Bridges by Leah Beeferman].Brooklyn-based artist Leah Beeferman, whose map of the Gowanus Canal appeared here in 2005 and who collaborated with BLDGBLOG on the Helicopter Archipelago, has a new project out, this time published in the full-color pages of this month's Blueprint. Called A Mighty City Constructed On A Series Of Variably-Sized Hilly Islands Linked By Bridges, the project is a kind of cartographic guide, or urban emblem, for a utopian city. It supplies working definitions of key terrain (a Bridge, a Hill, a Tunnel, an Island) and describes specifically numbered structures. "A bridge," for instance, according to Leah's definition, "is a structure built to connect two previously distinct areas or coasts. In most cases, it creates a route of passage that would otherwise be impossible or difficult. Bridges are often named after what they cross." 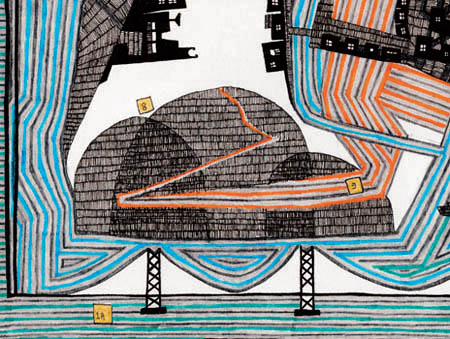 [Image: Excerpt from A Mighty City by Leah Beeferman]. [Image: Excerpt from A Mighty City by Leah Beeferman].All of Leah's projects being worth paying close attention to, we then see that one of those bridges has actually been constructed "from a collection of the longest and tallest buildings in the world" – their spans and fragments stitched together to form a brand new structure. There is also a bridge "made out of a building," and a bridge "made from a collection of small hills." Further afield – and into the atmosphere – we find a strange hovering enginery above the skyline: "Flying machines for higher-up views of the city," we read, "provide an excellent view of the islands." There are even "propeller-powered balconies, for long-term viewing of the surrounding landscape – from the comfort of home!" Leah's Mighty City is apparently just one installment in Blueprint's ongoing look at imaginary cities or paper utopias, as it were; keep your eyes peeled for the rest – but don't forget to visit Leah Beeferman's website for more cool projects, including her amazing Step-by-Step Process of Building a Landscape of Freshly Fallen Hills into an Industrious Winged City.
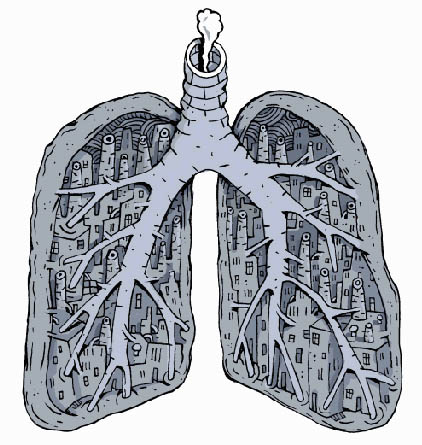 [Image: Via Blogger News Network]. [Image: Via Blogger News Network].The BBC reports today on China's so-called cancer villages. In Shangba, for instance, a "river runs to the side of the village, its shallow waters rippling over smooth stones. In the past," the BBC writes, Shangba's "villagers relied on the river for drinking water, and to irrigate their crops. What they did not know was that mines further upstream were dumping their waste into it." Run-off from the mines has now built up as "a thick red residue at the water's edge" – yet a suitable source for clean water has not been found. China's problems with cancer are obviously not limited to Shangba. "This is a situation repeated across China," the BBC continues. "Some 320 million people drink polluted water every day." The Telegraph calls these polluted sources China's cancer rivers. Last year, Common Dreams pointed out that the exact connection between pollution, drinking water, air quality, and China's rising cancer rate is actually harder to make than you'd think. For instance, "lack of evidence remains a problem as local government officials pressure doctors into staying silent over the link between pollution and the high cancer rate." Meanwhile, air pollution in China is so bad that the country has generated " toxic clouds so big that they can seen from space, drifting across the Pacific to California laden with microscopic particles of chemicals that cause cancer and diseases of the heart and lung." Thanks, China!  [Image: Via Stefan Landsberger's Chinese Propaganda Poster Pages]. [Image: Via Stefan Landsberger's Chinese Propaganda Poster Pages].Parts of China now see "darkness at noon": Cancer rates are soaring, child health is a time bomb and the population, many of whom are heavy cigarette smokers, are paying the price for China's breakneck rush to riches and industrialisation – an estimated 400,000 premature deaths nationwide because of pollution every year. All of which continues to point toward the militarization of China's natural resources, wherein once wild rivers will be replaced with bottled water trucked in from afar – an artificialization of the riverine world explored last year on BLDGBLOG as "hydrology under military escort."
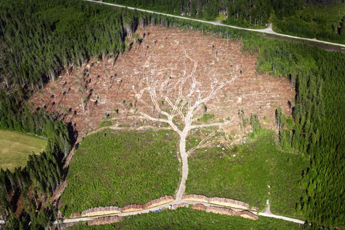 Lawrence Weschler's Convergence of Convergences Contest over at McSweeney's revisits the above photo of a clear-cut forest in Sweden – where the void left behind by logging has visually reproduced the very thing that void destroyed. The return of the repressed, indeed... (Image of Swedish forest originally submitted to McSweeney's by Walter Murch).
Back in August, New Scientist reported that the landscape of Mars might be sterile due to the presence of hydrogen peroxide. The planet is bleaching itself, in other words, on a near-continual basis.  [Image: Via New Scientist]. [Image: Via New Scientist].Specifically, we read, "large amounts of hydrogen peroxide could be produced on Mars as a result of wind-blown dust grains rubbing together." Because of these interactions – and the resultant electrochemical effects – hydrogen peroxide, "a harsh chemical used as a disinfectant on Earth may rain down on the surface" of the planet. "This process is similar to the way snow forms from water vapour in Earth's atmosphere, " we read. "However, the hydrogen peroxide falling on Mars would be in the form of microscopic grains." I find this image – the chemical snow of alien planets – quite striking. Meanwhile, similar electrochemical conditions have been found in Chile's Atacama Desert, where "photochemistry triggered by the region's harsh sunlight plays an important role in creating these electric fields" – electric fields, generated in the region's dusty soil, that produce trace amounts of hydrogen peroxide.
The New York Times reports on "a newly revealed island 400 miles north of the Arctic Circle in eastern Greenland." 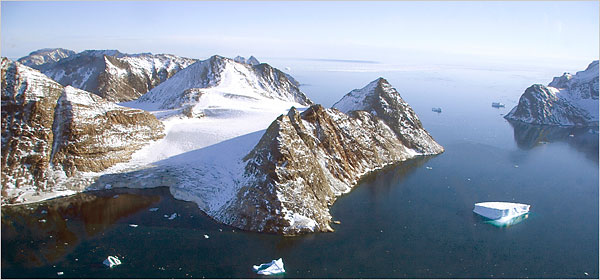 [Image: Jeff Shea/New York Times]. [Image: Jeff Shea/New York Times]."Despite its remote location," the Times explains, "the island would almost certainly have been discovered, named and mapped almost a century ago when explorers like Jean-Baptiste Charcot and Philippe, Duke of Orléans, charted these coastlines" – except that, until recently, the island was "bound to the coast by glacial ice." In other words, climate change – melting ice and rising sea levels – has turned a peninsula into an island. 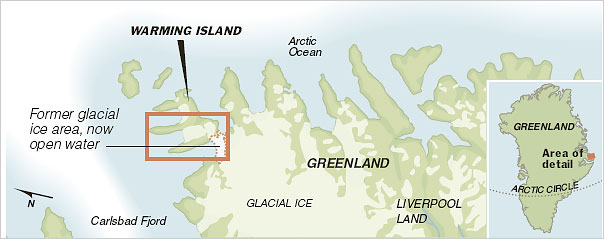 [Image: Map of Greenland, courtesy of the New York Times]. [Image: Map of Greenland, courtesy of the New York Times]."With 27,555 miles of coastline and thousands of fjords, inlets, bays and straits," we read, "Greenland has always been hard to map. Now its geography is becoming obsolete almost as soon as new maps are created." I'm tempted to say that that last sentence should be reversed, however: that the maps are becoming obsolete as soon as new geography is created. For instance, there are the nunataks – or lonely mountains, in Inuit – which stick out from beneath the matrix of glacial ice. These features are now "being freed of their age-old bonds, exposing a new chain of islands, and a new opportunity for Arctic explorers to write their names on the landscape." 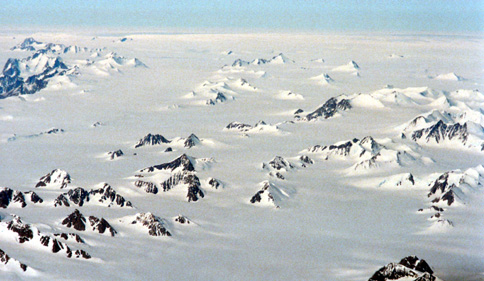 [Image: The mountains of eastern Greenland: a future archipelago. Via Wikipedia]. [Image: The mountains of eastern Greenland: a future archipelago. Via Wikipedia].From the New York Times: "We are already in a new era of geography," said the Arctic explorer Will Steger. "This phenomenon – of an island all of a sudden appearing out of nowhere and the ice melting around it – is a real common phenomenon now." In August, Mr. Steger discovered his own new island off the coast of the Norwegian island of Svalbard, high in the polar basin. Glaciers that had surrounded it when his ship passed through only two years earlier were gone this year, leaving only a small island alone in the open ocean. That image, of course, is both horrific and exhilarating – literally sublime: the discovery of terra nova, right here on a planet that once seemed topographically claimed. Surely our era is due for a new Jules Verne? Meanwhile, as Arctic temperatures continue to rise, and as the Greenlandic ice cap continues to liquefy, we'll see more and more spectacular – if catastrophic – shifts in global geography. (Whole new continents!) And this won't be limited to the Arctic: "Over the long term," we read, "much larger sea-level rises would render the world’s coastlines unrecognizable, creating a whole new series of islands." 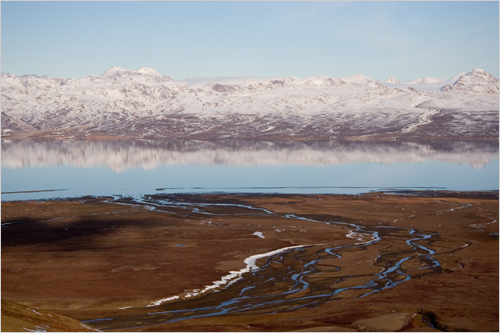 [Image: Greenland's thawing landscape; photo by Jeff Shea/New York Times]. [Image: Greenland's thawing landscape; photo by Jeff Shea/New York Times].In any case, I was fascinated to learn that "summertime 'glacial earthquakes' have been detected within the ice sheet" of Greenland. I can hardly imagine such a strange and haunting sound – like bells shattering – of pure ice heaving beneath your feet, as mile after mile of blue caves and tunnels shift their chambers to realign. Is it possible, then, to drill contact microphones into the surface of Greenland and listen to this terrestrial baritone, the earth a reverberatory, to eavesdrop on breaking glaciers from within? (With the use of the word "reverberatory" indebted to John Coulthart. Earlier on BLDGBLOG: Nova Arctica and When landscapes sing: or, London Instrument).
I once knew someone who owned a drum machine on which he had been, he claimed, programming extraordinary amounts of really great music. Being naive to the thieving ways of the world, however, this friend – or aquaintance, really, from Canada – in fact the best friend of the fiancé of my girlfriend's sister – came home one day to find that his drum machine had been stolen.  [Image: From Keith Kin Yan's Overshadowed, a site – and photographer – previously discussed here]. [Image: From Keith Kin Yan's Overshadowed, a site – and photographer – previously discussed here].This act of musical thievery propelled him into a state of unremitting paranoia so intense, and so interesting, that I still think about it, nearly fifteen years later. What happened was that every time he went out to hear music – mostly at raves in New York City – he claimed that, at some point in the night, he had heard one of his own songs. Flagrantly stolen from his own stolen drum machine, then inscribed to vinyl – only to be spun, live, to the dancing masses – his music popped up at least once every few hours. Wide-eyed, emotional, convincing: there he was, in front of us, the people who hung out with him, explaining that this song was his. Of course, I mention all this because I wonder what the architectural equivalent would be. Perhaps a man, or woman, who spends all of his or her time sketching strange buildings – detailing elevators that lead to elevators and hotel rooms that interconnect to secret swimming pools in which hundreds of people sit, talking – finds that his (or her) sketchbook has been stolen. Fifteen years later, then, this person is on vacation with friends – but the hotel they've chosen looks awfully familiar. Too familiar. It's his building. "I designed this goddamn thing!" he screams, rattling door handles and staring through rotating glass doors at the swimming pool. He's sweating, veins visible, pulsing on his forehead. Everyone takes a step back. Is my cell phone charged? one thinks. Should I call 911?"This is my hotel!" the man screams, kicking over an ice bucket. He gets so loud his friends start to panic, eventually punching him in the face, hoping it will knock him out; it doesn't work. The police arrive. Our architectural sketcher is immediately arrested. He is strapped face-down to a table and injected with horse tranquilizers. But the thing is: he's right. He really did design that hotel. It really did come out of his sketchbook. That swimming pool really was his idea. Even worse: so was the building across the street – a building he's about to see when the police release him from custody. And those buildings downtown? He designed them, too. He designed this whole city, see: he sketched the whole thing in his now lost book. Except he's the only one who knows it. Not a single one of his friends believes him. In fact, people make fun of him, call him "Charles Manson" and point out the window at different buildings as if to antagonize him. "Did you design that, too?" Everyone giggles. Soon, old friends are writing blog entries about him. To escape the madness, the man moves to a new city, packing his bags and buying a dog – only to realize that everything about even that new city was all his idea. (Perhaps coming soon: Sketchbook, starring Christian Bale).
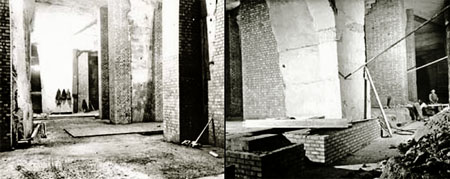 [Images: Two shots of Copenacre Quarry, via Nick McCamley's Secret Underground Cities site]. [Images: Two shots of Copenacre Quarry, via Nick McCamley's Secret Underground Cities site].Last night I came across a review of the album Copenacre, by C4I, in an old back issue of The Wire. Apparently inspired by Nick McCamley's legendary book Secret Underground Cities, the musicians behind Copenacre tried "to evoke the dead air and constant low level hum of Copenacre Quarry's now abandoned navy testing and storage facility" in England. In other words, it's the soundtrack for an underground city. 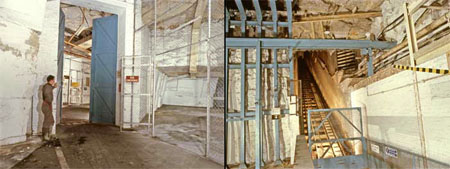 [Images: Two more shots of Copenacre Quarry, via Nick McCamley's Secret Underground Cities site]. [Images: Two more shots of Copenacre Quarry, via Nick McCamley's Secret Underground Cities site]."It's not easy to understand the sonic appeal of these places," The Wire continues, "until you've actually visited one." On the CD, we read, strange sounds "flash through tunnels and massive steel doors clang and lock to disconcerting effect." Here are two examples: MP3 1. MP3 2. Both of those excerpts, however, remind me of the early work of Lustmord, the nom de musique of LA-based sound designer Brian Williams. Lustmord's discography became somewhat notorious in the early 1990s for, among other things, having been partially recorded inside abandoned mines, in the crypts of churches, and inside caves and cellars. The resulting, planet-shaking resonance and sub-bass could often put listeners' headphones out of commission. On an almost ridiculously great CD called The Place Where The Black Stars Hang, Williams achieves a similar effect – but he gets rid of the caves and architecture. Instead, we plunge headfirst into nearly an hour and twenty minutes of machinic astronomy; we rumble and drone inside with what sounds like a WWII airplane buzzing through deep space, recording the slow magnetic death of stars. Gigantic radar systems bounce and reflect off nothing. Needless to say, it's not for everyone. (See also BLDGBLOG's look at Subterranean bunker-cities).
 Just a quick note of thanks to everyone who came out yesterday – and an apology to those who showed up but couldn't get in. I really had no idea the crowd would be as big as it was, and it seems a good 50 or 60 people were left standing outside on the sidewalk! But for those of you who did get in, and who sat through two hours of tightly-packed darkness, I hope you saw some cool things, had a good time, and enjoyed the presentations.
So I just wanted to say thanks; I had a great time, and I'm already looking forward to the next event. Thank you especially to Matthew Coolidge, Steve Rowell, and Sarah Simons of the Center for Land Use Interpretation, both for lending their space and for helping set-up for the event; to Mary-Ann Ray; to Robert Sumrell; to Christine Wertheim; and to Margaret Wertheim; and last, but not least, to my wife, for helping me put everything together.
More soon.
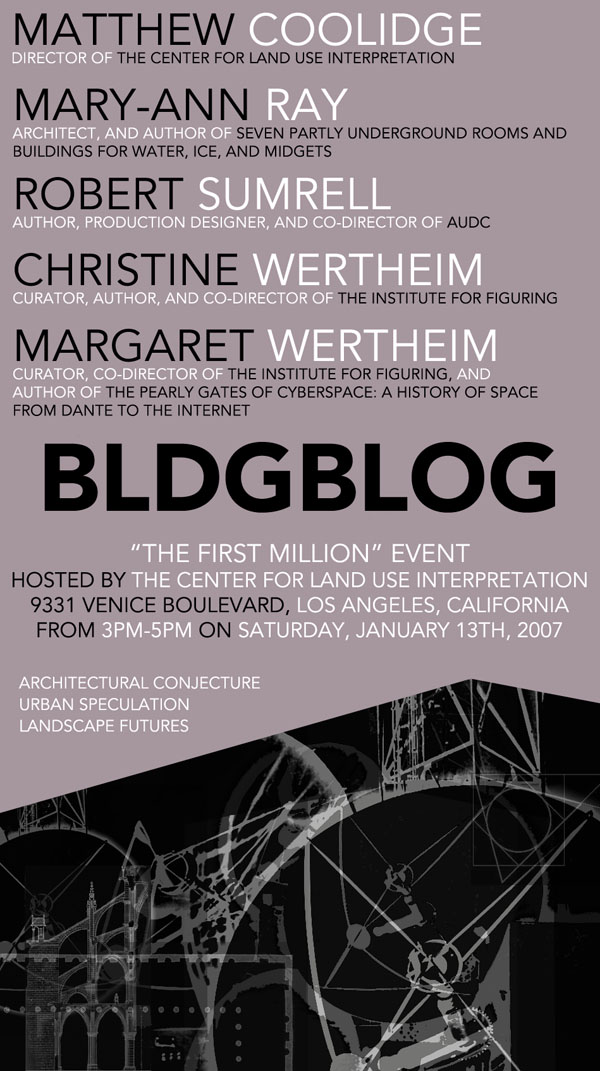 If you're in LA and you're reading this before 3pm, Saturday, January 13th, consider stopping by the Center for Land Use Interpretation, in Culver City, to catch BLDGBLOG's first public event. More information on the proceedings available here. Thanks!
I'm a bit late but no less excited to announce a new issue of the Urban Design Review, published by David Haskell's Forum for Urban Design, and for which I serve as Senior Editor.  The new issue starts off with my own review of Archigram: Architecture Without Architecture by Simon Sadler. "Sadler does a wonderful job," I suggest, "explaining the intellectual frustrations and professional disappointments that led each future Archigramee to seek their design revolution in the first place. The psychological dynamics within the group are fascinatingly, if too briefly, explored: Enthused designs gave Archigram a relentlessly upbeat group persona that belied the romantic melancholy dwelling within. For each optimist in the group poring over a drawing board late at night, one might have found another member brooding uncertainly over the purpose of architecture, though such vocational misgivings were barely apparent to Archigram's public. Even the group's shared technophilia blurred a varied set of personal responses to architecture. The short treatment this topic receives is a pity; I, for one, appreciate seeing the apparently univocal edifice of Archigram chiseled down to its component personalities." In any case, I then interview Sadler – and find, interestingly, that much of what he has to say preempts some of my larger thematic or structural problems with the book. Thus the value of dialogue. 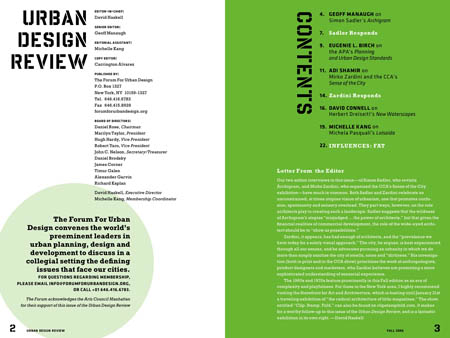 The issue then turns to Eugenie Birch, Chair of the City and Regional Planning Department at the University of Pennsylvania. Birch takes us through the new Planning and Urban Design Standards, as they've been codified by the American Planning Association. The book is "the Gray's Anatomy of city and regional planning," Birch writes – referring, of course, not to the American television serial. "While the book is remarkably comprehensive and well-organized," she continues, "some substantive and conceptual gaps exist. For example, the Building Types discussion in 'Structures' is so thorough (including rarely discussed airport and waste-management facilities) that the absence of sections on retail (shopping centers, retail strips, big-box stores, power centers and fast-food places), sports facilities (stadiums and arenas) and group facilities (jails, drug treatment and other group homes) is astonishing." 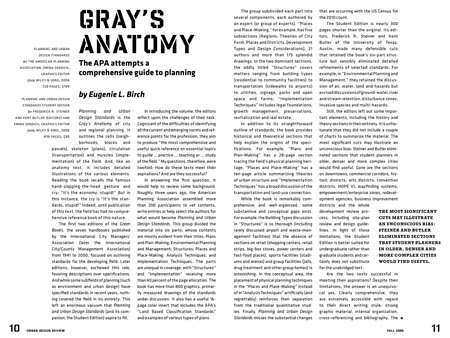 Birch's review led me to something of a literary epiphany, however. While I have long argued that what makes the novels of J.G. Ballard so architecturally interesting is that they are set in a world of abstract suburban environments – business parks, media centers, etc. – it had never occurred to me that you could simply flip through something like the Planning and Urban Design Standards guide and choose such settings at will. In other words, if you're sitting at home right now trying to write a Ballardian novel – or even just a novel – then you could do much worse than simply skimming the Planning and Urban Design Standards and selecting an airport, a big-box store, a sports arena, and a drug treatment facility (grabbing one each from Birch's lists of building types, above – or a waste-management facility, a shopping center, a baseball stadium, and the local hospital – because, either way, you've now got a Ballardian landscape fit for fiction. Though that last combination sounds more like Don DeLillo. Which just proves my point, really: if you select a few random and abstract locations, such as those descibed in Birch's review, then you more or less have at your disposal the necessary physical infrastructure for writing a contemporary novel. I know that sounds incredibly, even stupidly, obvious; but imagining J.G. Ballard reading Planning and Urban Design Standards out in some bar near Woking suddenly seems like a realistic possibility. Is it possible that today's novelists don't need the Iowa Writers Workshop at all? A resounding yes. Is it possible that today's novelists simply need a copy of the Planning and Urban Design Standards guide...? The jury's still out on that one. 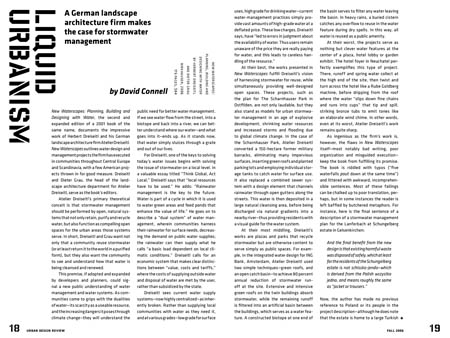 Adi Shamir Adi Shamir then takes us through a new volume published by the Canadian Centre for Architecture. That book discusses sense and the city, or how urban space is materially experienced by moving bodies. David Haskell then interviews Mirko Zadini, the book's editor, giving Zardini a chance to respond to Shamir's review. Last but not least are two great reviews, one by The Dirt's former blogmeister general, David Connell; the other by the Forum for Urban Design's own Michelle Kang. In the former review, you can read about German stormwater management practices, as well as avant-garde public fountains; in the latter, you can read about the community gardens of Manhattan's Lower East Side, which Kang beautifully refers to as the "renegade greenery" of New York City. 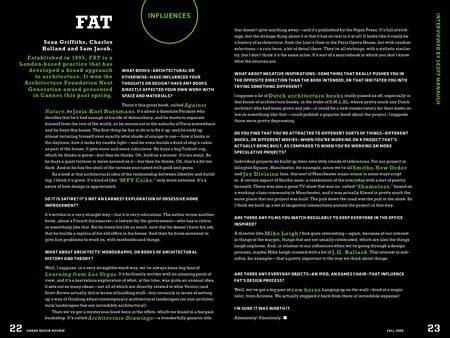 Finally, then, the issue ends with a short interview with FAT, or Fashion Architecture Taste. Specifically, I talked to Sam Jacob – whose blog Strangeharvest is always worth a look, including yesterday's post about the most visited site in the UK (it's not Stonehenge) or this older post about a cave shaped like Nelson's Column. Jacob discusses the music (Joy Division), films (Mike Leigh), and even cow horns that have inspired his architectural practice. Here's Jacob talking about novels: There’s this great book, called Against Nature by Joris-Karl Huysmans. It’s about a dissolute Parisian who decides that he's had enough of his life of debauchery, and he wants to separate himself from the rest of the world, so he moves out to the suburbs of Paris somewhere and he buys this house. The first thing he has to do is to fix it up, and he ends up almost torturing himself over exactly what shade of orange to use – how it looks in the daytime, how it looks by candle light – and he even builds a kind of ship's cabin as part of the house. It gets more and more ridiculous. He buys a big Turkish rug, which he thinks is great – but then he thinks, Oh, hold on a minute: It’s too static. So he buys a giant tortoise to move around on it – but then he thinks, Oh, that’s a bit too dark. And so he has the shell of the tortoise encrusted with gold and gems.
As a look at this architectural idea of the relationship between lifestyle and building, I think it's great. It's kind of like MTV Cribs, only more extreme. It's a satire of how design is appreciated. And if any of the above sounds interesting, be in touch: we're always looking out for books to review or people to write for us. (Previous issue of the Urban Design Review discussed here).
|
|
 [Image: Douglas Darden, the Oxygen House; courtesy of the Darden Estate, via Part].
[Image: Douglas Darden, the Oxygen House; courtesy of the Darden Estate, via Part]. [Images: Douglas Darden, the Oxygen House; courtesy of the Darden Estate, via Part].
[Images: Douglas Darden, the Oxygen House; courtesy of the Darden Estate, via Part]. [Images: Douglas Darden, the Oxygen House; courtesy of the Darden Estate, via Part].
[Images: Douglas Darden, the Oxygen House; courtesy of the Darden Estate, via Part]. [Images: Douglas Darden, the Oxygen House; courtesy of the Darden Estate, via Part].
[Images: Douglas Darden, the Oxygen House; courtesy of the Darden Estate, via Part].
 [Images: The "Colorado Mountain Room" and other products offered by
[Images: The "Colorado Mountain Room" and other products offered by  [Images: The
[Images: The  [Image: A room inside the
[Image: A room inside the  [Image:
[Image:  [Images: The Sydney
[Images: The Sydney  [Image: (Right) Ed Mazria, photographed by Doug Hoeschler for
[Image: (Right) Ed Mazria, photographed by Doug Hoeschler for  [Image: A chart of Architecture 2030's goals; via
[Image: A chart of Architecture 2030's goals; via  [Image: "U.S. Energy Consumption by Sector. A reorganization of existing data – combining the energy required to run residential, commercial, and industrial buildings along with the embodied energy of industry-produced materials like carpet, tile, and hardware – exposes architecture as the hidden polluter." Graphic by Criswell Lappin, via
[Image: "U.S. Energy Consumption by Sector. A reorganization of existing data – combining the energy required to run residential, commercial, and industrial buildings along with the embodied energy of industry-produced materials like carpet, tile, and hardware – exposes architecture as the hidden polluter." Graphic by Criswell Lappin, via  [Image: The interior of Ed Mazria's New Mexico home, designed by
[Image: The interior of Ed Mazria's New Mexico home, designed by  [Image: Skylit gymnasium in Genoveva Chavez Community Center, Santa Fe; designed by
[Image: Skylit gymnasium in Genoveva Chavez Community Center, Santa Fe; designed by  BLDGBLOG: The
BLDGBLOG: The  [Image: Materials Testing Facility, Vancouver, designed by
[Image: Materials Testing Facility, Vancouver, designed by  [Image: School of Nursing and Student Community Center, Houston, designed by
[Image: School of Nursing and Student Community Center, Houston, designed by  [Image: Energy Savings Buildings, Albuquerque; designed by
[Image: Energy Savings Buildings, Albuquerque; designed by  [Image: A remnant glimpse of a lost supercontinent, via the
[Image: A remnant glimpse of a lost supercontinent, via the  [Image: "Chat piles" looming round the "abandoned storefronts and empty lots" of Picher, OK; photo by
[Image: "Chat piles" looming round the "abandoned storefronts and empty lots" of Picher, OK; photo by  [Image: The "Voronoi Shelf" and "Extruded Chair" by Marc Newsom; image by Lamay Photo, courtesy of Gagosian Gallery, NYC].
[Image: The "Voronoi Shelf" and "Extruded Chair" by Marc Newsom; image by Lamay Photo, courtesy of Gagosian Gallery, NYC]. [Image: A "lathed marble table" by Marc Newsom; image by Lamay Photo, courtesy of Gagosian Gallery, NYC].
[Image: A "lathed marble table" by Marc Newsom; image by Lamay Photo, courtesy of Gagosian Gallery, NYC].
 [Images: Two "extruded" tables by Marc Newsom; image by Lamay Photo, courtesy of Gagosian Gallery, NYC].
[Images: Two "extruded" tables by Marc Newsom; image by Lamay Photo, courtesy of Gagosian Gallery, NYC]. [Image: Tresor's new home; photo by Thilo Rückeis for Der Tagesspiegel, via
[Image: Tresor's new home; photo by Thilo Rückeis for Der Tagesspiegel, via 
 [Images: The staircase down, and the dancefloor it led to; photos courtesy of
[Images: The staircase down, and the dancefloor it led to; photos courtesy of  [Image: Humans beneath the surface of the earth, listening to music; photo courtesy of
[Image: Humans beneath the surface of the earth, listening to music; photo courtesy of  [Image: The topography of
[Image: The topography of  [Image: Via the
[Image: Via the  For some reason, BLDGBLOG's recent look at
For some reason, BLDGBLOG's recent look at  – along with
– along with  [Image: "A white drywall partition, in background at left, separates Simon Taub from Chana Taub in their Brooklyn home." Via
[Image: "A white drywall partition, in background at left, separates Simon Taub from Chana Taub in their Brooklyn home." Via  [Image:
[Image:  [Image: Excerpt from
[Image: Excerpt from  [Image: Via
[Image: Via  [Image: Via
[Image: Via  Lawrence Weschler's
Lawrence Weschler's  [Image: A brief homage to
[Image: A brief homage to  [Image: Via
[Image: Via  [Image: Jeff Shea/
[Image: Jeff Shea/ [Image: Map of Greenland, courtesy of the
[Image: Map of Greenland, courtesy of the  [Image: The mountains of eastern Greenland: a future archipelago. Via
[Image: The mountains of eastern Greenland: a future archipelago. Via  [Image: Greenland's thawing landscape; photo by Jeff Shea/
[Image: Greenland's thawing landscape; photo by Jeff Shea/ [Image: From Keith Kin Yan's
[Image: From Keith Kin Yan's  [Images: Two shots of Copenacre Quarry, via Nick McCamley's
[Images: Two shots of Copenacre Quarry, via Nick McCamley's  [Images: Two more shots of Copenacre Quarry, via Nick McCamley's
[Images: Two more shots of Copenacre Quarry, via Nick McCamley's  Just a quick note of thanks to everyone who came out
Just a quick note of thanks to everyone who came out  If you're in LA and you're reading this before 3pm, Saturday, January 13th, consider stopping by the
If you're in LA and you're reading this before 3pm, Saturday, January 13th, consider stopping by the  The new issue starts off with my own review of
The new issue starts off with my own review of  The issue then turns to
The issue then turns to  Birch's review led me to something of a literary epiphany, however. While I have long argued that what makes the novels of J.G. Ballard so architecturally interesting is that
Birch's review led me to something of a literary epiphany, however. While I have long argued that what makes the novels of J.G. Ballard so architecturally interesting is that 
 Finally, then, the issue ends with a short interview with
Finally, then, the issue ends with a short interview with 


