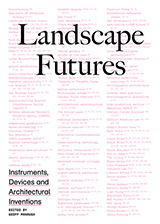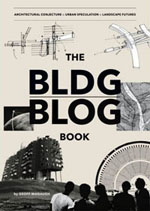|
|
I'm thrilled to say that I will be blogging all summer from the late-lit northern evenings of Montreal, where I will be hosted for two months by the Canadian Centre for Architecture as part of their 2010 Visiting Scholars program.
 [Image: From the drawing instruments collection of the CCA, courtesy of the Canadian Centre for Architecture]. [Image: From the drawing instruments collection of the CCA, courtesy of the Canadian Centre for Architecture].
For the most part, I will be writing about many of the items in the CCA's collection—films, models, photographs, manuscripts, architectural tools, and more—and, for good or for bad, publishing the results on the CCA's own website.
There is a truly mind-boggling amount of material to explore up there, from the archives of Gordon Matta-Clark and Cedric Price to a collection of antique drawing instruments and souvenir models, John Hejduk's Bovisa sketches, photographic plates from English India, Canadian fire insurance maps, speculative proposals for river lighthouses, massive archives of stage set designs and dramatic scenography, and a beautiful manuscript copy of the Plan of St. Petersburg, among far, far more than I could possibly mention in one post. Konstantin Melnikov. Aldo Rossi. Three airports by Lloyd Wright. Travel sketches by Louis Kahn.
 [Image: "Unknown photographer. Konstantin Melnikov (1890-1974) and his wife stand before their house" (1927); courtesy of the Canadian Centre for Architecture]. [Image: "Unknown photographer. Konstantin Melnikov (1890-1974) and his wife stand before their house" (1927); courtesy of the Canadian Centre for Architecture].
The overall idea is something that I've been calling "Bloggers in the Archive," a program I'm starting with myself as a guinea pig, and that I would love to bring to other institutions elsewhere in the future.
In other words, there are architectural and design archives all over the world, full of astonishing things, but these same collections are often unexplored in their entirety, even by members of the institutions that have collected them. Even more commonly, many of these global collections are open only to scholars who stop by once every five or six years—if that often—to write niche monographs or academic publications about specific aspects of an archive's contents.
But what if you could install an architecture blogger—or a film blogger, a food blogger, an archaeology blogger, a fiction blogger—in an overlooked archive somewhere, anywhere in the world, and thus help to reveal those items to the general public?
 [Image: From Scenes of the World to Come: European Architecture and the American Challenge, 1893-1960 at the CCA; courtesy of the Canadian Centre for Architecture]. [Image: From Scenes of the World to Come: European Architecture and the American Challenge, 1893-1960 at the CCA; courtesy of the Canadian Centre for Architecture].
Why not put Archidose up at the National Building Museum, for instance, or Frank Jacobs in the UN's Dag Hammarskjold Library, Colleen Morgan at the National Archaeological Museum in Athens, or even give Clastic Detritus a guest residency at the central archives of the USGS? Maud Newton, temporary blogger-in-residence at the British Library.
Call all of it part of "Bloggers in the Archive," and suddenly collections all over the world are being appreciated and seen by more than the five professors who have been deemed qualified enough to explore a specific phase in architecture, design, or landscape history. Put Tim Maly up at the Reuleaux Collection of Mechanisms and Machines for two weeks, or Bruce Sterling at the National Science Foundation.
After all, are academic essays the only textual form appropriate for archival exploration, or does the relatively ad hoc, point-and-shoot blog post, motivated less by scholarly expertise than by curiosity and personal enthusiasm, also have something valuable to offer? Somewhere between front-line archival reportage, historical research, and what we might call popular outreach.
 [Image: "William Notman & Son, Building encased in ice after a fire, 65-83 Little St. James Street, Montreal" (1888); courtesy of the Canadian Centre for Architecture]. [Image: "William Notman & Son, Building encased in ice after a fire, 65-83 Little St. James Street, Montreal" (1888); courtesy of the Canadian Centre for Architecture].
In any case, in addition to surrounding myself with the CCA's seemingly endless collections—international expositions and fairs! winter festivals! fortified cities in colonial North America! Roman archaeology!—I also hope to find time to explore the landscapes around Québec (including the megascale hydroelectric stations peppered throughout the province's subarctic forests, such as MANIC-5—leading me to wonder if Hydro-Québec has ever been the subject of a minor architectural retrospective, and, if not, if Pruned could perhaps be hired to curate one...).
 [Image: A "telescopic" book from the Great Exhibition in London (1851); courtesy of the Canadian Centre for Architecture]. [Image: A "telescopic" book from the Great Exhibition in London (1851); courtesy of the Canadian Centre for Architecture].
So stay tuned for regular posts beginning late next week from Montreal—and also watch for updates on the CCA's website (I'll have specific info on exactly where my posts for the CCA will appear soon). And, of course, huge thanks to the CCA for making this summer possible!
 [Image: A fun-ride isolated amidst its paved surroundings, by Christoph Morlinghaus]. [Image: A fun-ride isolated amidst its paved surroundings, by Christoph Morlinghaus].Some quick links for a Wednesday afternoon: 1) Photographer Christoph Morlinghaus's work is fantastic. His well-patterned explorations of the parking lot sublime are well worth checking out, as are his remote desert landscapes, snow-accentuated mountain peaks, and vast greenhouses. However, his explicitly architectural photography is how I first discovered—and became a fan of—his work, including these amazing shots of Saarinen's TWA terminal; but it's these unforgettable glimpses of church interiors that really stun me, perhaps even visually demonstrating that contemporary Christianity and science fiction come together in the Venn Diagram of architectural speculation. 2001 meets the Ascension. (Originally spotted via the excellent blog but does it float). [Image: Photo by Christoph Morlinghaus; contact the artist].2) [Image: Photo by Christoph Morlinghaus; contact the artist].2) I've already linked to the extraordinary story of "Richard Préfontaine and his wife, Lynne Charbonneau, [who] were watching a playoff hockey game with their two daughters on Monday night when the ground beneath their house gave way suddenly and without warning." But were " very recent tarmac repairs extending right across the road" nearby, including "other hairline cracks" visible for weeks in the paving, signs of this impending collapse? "It may well be that [the] slide was creeping prior to final collapse," we read—and this "creeping" of the earth was visible in the form of patchwork road repairs taking shape outside. Amazingly, the New York Times adds, "the family’s shocking demise was a stark reminder of a hidden menace under many parts of Quebec, one that dates back 10,000 years to an ancient inland sea." (Thanks to Brian Romans for the road-repairs link!) [Image: Photo by Christoph Morlinghaus].3) [Image: Photo by Christoph Morlinghaus].3) Using an eye-popping series of satellite images, geologist Michael Welland explains that "barrier islands are amongst the most dynamic and ephemeral natural landforms on the planet"—and thus a major reason why Louisiana's plan for the "dredging and construction of eighty miles of six-foot sand berms along the coast on either side of the Mississippi Delta as protection against the oil spill" unleashed last month by BP is all but functionally impossible.  [Image: Photo by Christoph Morlinghaus].4) [Image: Photo by Christoph Morlinghaus].4) Speaking of oil spills, I've been enjoying the Twitter feed @BPGlobalPR. 5) systemic explores the imaginative allure of remote Pacific islands and the astronomical possibility of "habitable worlds."  [Image: Photo by Christoph Morlinghaus].6) [Image: Photo by Christoph Morlinghaus].6) Recent architecture grad Nick Sowers—congrats, Nick!—has posted several fantastic back-to-back posts: one, on the " American Military Pastoral"—or the overseas U.S. military base as preserved landscape—another a long, swirling, metafictional look at what Nick calls " Military Speleology," the "jet noise barrier" of passing American warplanes on Guam, and "the production of new faults" in the island's bedrock when these thunderous sonic booms help to destabilize the earth's interior. Creating caves through sound. There's also an archaeological report exploring future speculative excavations, and a forensic inquiry: "How is ruination measured and tracked?"  [Image: Photo by Christoph Morlinghaus].7) Middle Savagery [Image: Photo by Christoph Morlinghaus].7) Middle Savagery asks "if any architecture has been inspired by archaeology"—specifically, "how would you construct a building explicitly to excavate it?"  [Image: Photo by Christoph Morlinghaus].8) [Image: Photo by Christoph Morlinghaus].8) Participants in the speculatis workshop will use "advanced modeling techniques and fabrication technologies" to explore "lighting systems and their possible interaction with user movement." That is, you'll be designing an interactive chandelier. Apply by 15 June for this weeklong workshop in Oporto, Portugal, held 10-17 July 2010. And then send in images of whatever you produce there! 9) The 3rd Coast Atlas "is a platform for research and design initiatives that explore the urbanization, landscape, infrastructure and ecology of the Great Lakes Basin and Great Lakes Megaregion." Submissions are due 31 August 2010.  [Image: Photo by Christoph Morlinghaus].10) Friends of the Pleistocene [Image: Photo by Christoph Morlinghaus].10) Friends of the Pleistocene are embarking on a tour along the ancient shores of Lake Bonneville, the partially vanished megalake that once spanned the entire Great Basin (and whose hydrological remnants include Utah's massive Salt Lake). They'll be "using photography, drawing, super 8 film, and GPS mapping/logging" to record their trip. We’ll also look for traces of lines carved by Lake Bonneville’s fluctuations in size and depth—significant enough changes to warrant their own names: Lakes Gilbert, Provo and Stansbury. Many of the lines, sometimes called benches, strand lines, and even “bath tub rings,” are clearly visible from main roads and Interstates. We’ll also go off-road in search of more remote shorelines and playas left behind by the lake. Their " Geologic Time Viewer" is also worth a long look (see also mammoth). Extra Credit: Lasers Could Create Clouds, and Perhaps Rain, on Demand. [Post updated 28 May 2010 with more links to Nick Sowers's work, on a tip from mammoth].
I want to remind anyone near New York tonight that author Joe Flood will be presenting his book The Fires: How a Computer Formula, Big Ideas, and the Best of Intentions Burned Down New York City—and Determined the Future of Cities.  [Image: Photo by Lisa Kahane, courtesy of the New York Times]. [Image: Photo by Lisa Kahane, courtesy of the New York Times].As I mentioned here the other week, The Fires covers a huge range of topics, from NYC neighborhoods where a full 90% of the buildings burned down to a short history of the RAND Corporation, from the analytic shortcomings of statistical urban planning to the larger-than-life people who implemented these increasingly catastrophic financial decisions that inadvertently set the city ablaze. The book also has some memorable details about the fire department's interaction with the built environment, including highly codified response protocols for different architectural forms, fire chiefs "studying structural defects in new skyscraper designs" and "pressure differentials in the city's water mains," even while driving around the city with "blueprints of local buildings in their cars," and survival tips for firefighters lost in the smoke of a burning building. We learn, for instance, that fire crews developed a whole repertoire of unconventional forensic techniques for reorienting themselves in a burning building. Flood quotes a fireman: "Maybe you'd have to tear up the linoleum on the floor to find the old wood beneath it and see which way the seams ran to find the door out. All those little tricks to stay alive, it was really something else, excitement-wise." These adrenalin-fueled nights of often multi-block blazes are very poignantly juxtaposed with tales of wrecked families, whole neighborhoods erased from the map, and a borough—the South Bronx—deliberately abandoned once the damage got bad enough by city planners pursuing a policy of "planned shrinkage."  [Image: Photo by Mel Rosenthal, courtesy of the Duke University Libraries]. [Image: Photo by Mel Rosenthal, courtesy of the Duke University Libraries].Flood will launch his book tonight, following an introduction by Steven Johnson, author of The Ghost Map, Everything Bad is Good for You, and many more; I will also be there, interviewing Flood about The Fires and then fielding audience questions with Johnson's moderation. The whole thing will be followed by drinks, a DJ, and a book-signing. Things kick off at 7pm over at powerHouse Books in Brooklyn; here is a map. Hope to see you there!
 [Image: From Les spécialistes by Julien Berthier and Simon Boudvin]. [Image: From Les spécialistes by Julien Berthier and Simon Boudvin].Back in 2006, early on a Saturday morning, artists Julien Berthier and Simon Boudvin installed a new door in the city of Paris—but it was a fake door, leading nowhere, on an otherwise empty wall in the 3rd arrondissement.  [Image: From Les spécialistes by Julien Berthier and Simon Boudvin]. [Image: From Les spécialistes by Julien Berthier and Simon Boudvin]. The project was called Les spécialistes. "The façade, using the local architectural codes, occupies 10 cm of public space," Berthier explains, "and was mounted and glued on in thirty minutes."     [Images: From Les spécialistes]. [Images: From Les spécialistes].Unbelievably, Berthier adds, "Almost 4 years later, the address still exists. Regularly graffitied it is even cleaned by the city service.”  [Image: Les spécialistes seen in 2009; its co-creator, Julien Berthier, has a flair for secret doors]. [Image: Les spécialistes seen in 2009; its co-creator, Julien Berthier, has a flair for secret doors].In a way, I'm reminded of an article published last month in New York magazine called " There’s a Brownstone in Brooklyn With a Secret Passage to the Subway." There, the magazine wrote that "among the lovely three-story brownstones in Brooklyn is one extra-special home, one that really isn't a home at all. It's merely a façade that serves to disguise a passage into the dark subway tunnel" below. An emergency evacuation-and-access system for the subway, the doorway and its Potemkin house remain unmarked and undisclosed; it is the NYPD as Julien Berthier. (Which, in turn, reminds me of the Rentable Basement Maze).But, of course, these sorts of "fake" spaces are not uncommon at all. There are also "dummy houses" in London—specifically at 23-24 Leinster Gardens—that were constructed from the very beginning as nothing but façades. They don't even have interiors; they are simply vents for the Underground, disguised as faux-Georgian flats. Check out some cool photos of them over at Urban 75. This further brings to mind, however, a scene from Umberto Eco's underappreciated novel Foucault's Pendulum, where the narrator, being regaled with tales of subterranean Paris, is told that, "People walk by and they don't know the truth... That the house is a fake. It's a façade, an enclosure with no room, no interior. It is really a chimney, a ventilation flue that serves to release the vapors of the regional Métro. And once you know this you feel you are standing at the mouth of the underworld..." Fake buildings and fake doors with secret interiors—or interiors that don't even exist. Purloined interiority. Might I suggest, then, in light of these examples, that if someone, someday, were to approach Berthier's Door—after all, it deserves a name, capitalized and cartographically handed down friend-to-friend in a countergeography of the city—and finds themselves able to open it, to step through into a labyrinth of staircases and rooms stacked one on top the other leading down dozens of meters, and they are then able to explain later, after emerging somewhere perhaps near Dijon, what marvels of literally suburban cross-connection exist back there in a knitted fabric of minor spaces no one else has ever seen, that art, architecture, and mythology will finally have experienced their rightful co-identification.  [Image: Berthier's Door—near 1 Rue Chapon—visible on Google Street View]. [Image: Berthier's Door—near 1 Rue Chapon—visible on Google Street View].Or, perhaps, if someone installs a door of their own—atop a hill in the 19th arrondissement, or down on a side-street near the Musée des arts et métiers, site of the now- irreparably damaged Foucault's Pendulum, or over in Moscow somewhere with its rumored secret subway—a maze of connective spaces will open up between them—indeed, wherever you install a door, in any city, if you simply wait long enough, the invisible network of tunnels burrowing away in the background of urban awareness will eventually come to find it.
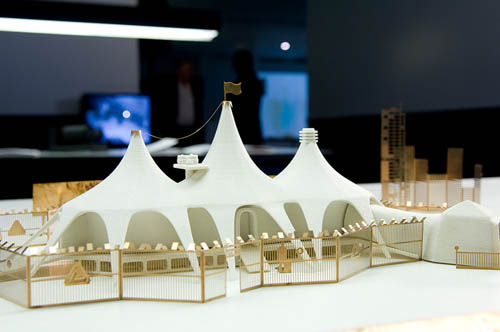 [Image: The circus tent of infinitely flexible, temporary production, from "Fabulous Fabbers" by David Benqué, produced in collaboration with 3D Mintegration]. [Image: The circus tent of infinitely flexible, temporary production, from "Fabulous Fabbers" by David Benqué, produced in collaboration with 3D Mintegration].Designer David Benqué's " Fabulous Fabbers" project asks what the world might look like if "new techniques to manufacture complex, miniaturised and integrated products, with cheaper and smaller infrastructure than the current silicon industry," were to become much more widespread, infiltrating our cities, taking over streetscapes, and becoming ineradicable parts of our everyday lives. 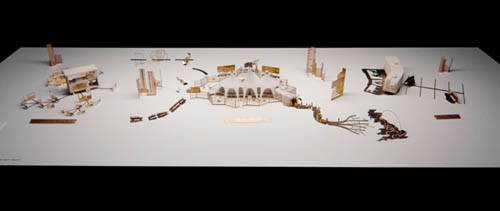 [Image: "Fabulous Fabbers" by David Benqué on display at the Royal College of Art's EPSRC IMPACT! Exhibition, April 2010]. [Image: "Fabulous Fabbers" by David Benqué on display at the Royal College of Art's EPSRC IMPACT! Exhibition, April 2010]."The factories are coming to town!" Benqué writes, describing a reverse-migration of productive landscapes back into our homes and cities. Only these aren't Pittsburghian Satanic mills of large-scale machinery and acre-size factory floors; they are temporary, tiny, and very highly mobile. That is, Benqué continues, factories "are moving away from the unseen fringes, and into our cities": Advances in micro-scale engineering point to a global scale revolution where local, disposable factories produce hi tech goods at our very doorstep. What shapes might this new way of “making things” take within our urban landscape ? From garage-workshops to circus-like temporary structures, from street vendor stalls to vagabond encampments, this project explores the factories of the future and what our relationship to them might be, with the exciting prospect of taking back ownership over our production tools.  [Image: Rogue Factory from "Fabulous Fabbers" by David Benqué]. [Image: Rogue Factory from "Fabulous Fabbers" by David Benqué].For instance, there is the Rogue Factory unit producing "custom high-tech goods"—but "what would the black market of 'special orders' look like?" Benque asks. This "black market of 'special orders'" for things like 3D-printed human organs would also be something quite extraordinary to see, given another two decades' time and cheap-enough bio-ink. 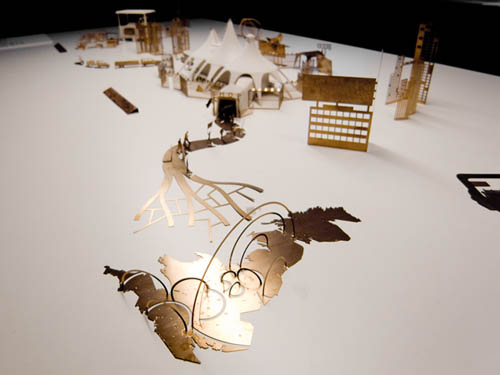 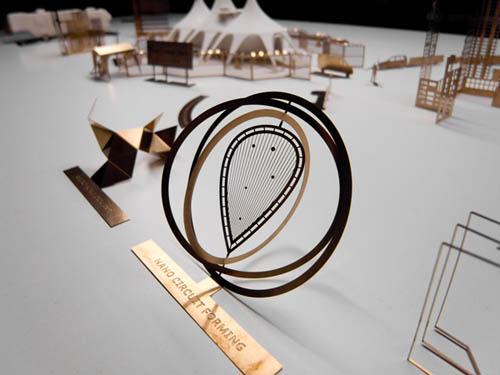 [Images: More view of "Fabulous Fabbers" by David Benqué]. [Images: More view of "Fabulous Fabbers" by David Benqué].Benqué's big-top Mobile Manufacturing Unit, meanwhile, "tours the country, setting up in cities for a few months at a time. As the population welcomes a new source of goods, jobs and manufacturing techniques, it is celebrated as an event." 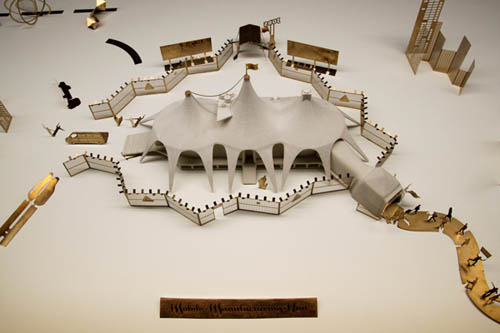 [Image: Mobile Manufacturing Unit by David Benqué]. [Image: Mobile Manufacturing Unit by David Benqué].There are Self-Replicating Street Stalls and much more in this circusization of street capitalism, post-Fordist productivity fractalizing into every available spatial niche like economic caulk. 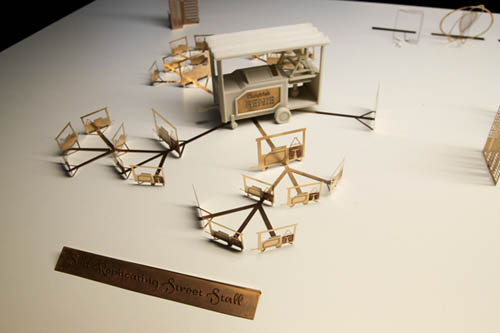 [Image: A Self-Replicating Street Stall by David Benqué]. [Image: A Self-Replicating Street Stall by David Benqué].In the process, it's actually quite an interesting question: what architectural forms would flexible, micro-factory-based, socially temporary production really take? Or do the streetscapes of cities as diverse as Lagos and Hong Kong already provide us with an answer to that question? A while back, we looked street-vendor rights in New York City, courtesy of designer Candy Chang—but what future rights and tools will we see when, say, mobile steel mills roll through the streets of Queens, counterfeit 3D-printing operations park themselves in basements on Canal, or desalination plants on wheels set up shop for three weeks on the SW corner of Nassau and Fulton? How will the 21st century western city be reshaped when it becomes part circus, part factory, part bazaar?
 [Image: "Storyboard" by Tim Durfee; photo by Mikey Tnasuttimonkol]. [Image: "Storyboard" by Tim Durfee; photo by Mikey Tnasuttimonkol].Designer Tim Durfee has produced what he calls "Storyboard," a book-storage unit and chair built from a geometrically simple combination of reclaimed pine boards and a 40'-long nylon strap.    [Images: "Storyboard" by Tim Durfee; photos by Mikey Tnasuttimonkol]. [Images: "Storyboard" by Tim Durfee; photos by Mikey Tnasuttimonkol].It is "an object defined by creating a surface at the height of the knee, at the ideal angle for sitting," Durfee writes. "Similar to the old style of carrying books with a strap, this object can be host to a personal library." Multiple "Storyboards" variously arranged in different spatial combinations would also result in some interesting room designs. As such, it also has some interesting resonances with architect David Garcia's ongoing " Archive" series: inventing new spatial systems for the display, use, and appreciation of books.  [Image: "Storyboard" by Tim Durfee; photo by Mikey Tnasuttimonkol]. [Image: "Storyboard" by Tim Durfee; photo by Mikey Tnasuttimonkol].Durfee's work will be on display at The Page, which opens tomorrow, Thursday, May 20; it is an exhibition sponsored by the LA Forum. Here is a map for how to find it.
 [Image: From Stalker, directed by Andrei Tarkovsky].[Note: This is a guest post by Jim Rossignol]. [Image: From Stalker, directed by Andrei Tarkovsky].[Note: This is a guest post by Jim Rossignol].During the period in which 3D videogames began to use textures imported from photography, rather than hand-drawn pixel tiles, it became common to hear game developers discuss their photo references. Drew Markham, director of Return To Castle Wolfenstein, spent the 2001 pre-release press tour for his game talking about the time he had spent in Europe, sourcing textures from "real" locations that had played host to the war. Crumbling French flagstones, Teutonic concretes, and other useful built surfaces: these details would add a certain level of authenticity that other games lacked. When the Wolfenstein sequel finally arrived, British gaming journalists were amused to see the ubiquitous British "H" fire hydrant signs scattered deep within the occult bunkers of Himmler's SS Paranormal Division.  [Image: Photo by Jim Rossignol]. [Image: Photo by Jim Rossignol].A few years later, another photo-reference tour was being cited for the gaming press, only this time it was not a cheery holiday in Europe, but a trip to the Zone Of Alienation. This 30km area of Ukraine and Belarus remains poisoned and largely off-limits to mankind, thanks to the radioactive caesium that dusted it after the explosion at the Chernobyl Nuclear Power Plant in 1986. While it has remained quarantined and closed to (legal) habitation, it hasn't kept out sight-seers. The production team at GSC Gameworld, a games studio based in nearby Kiev, intended to use the derelict zone as the basis for environments in their action shooter, STALKER: Shadow Of Chernobyl. The team went into the zone and photographed urban dereliction: a snapshot of an abandoned Soviet Union. They would go on to fill their game world with the zone's rusting fences and collapsing grain silos, but that was not all that came with the material: the landscape and its decaying architecture was already charged with mythology—with narrative. Creative director Anton Bolshakov explained this in an interview in 2007: "The Soviet system was sealed, many facts were kept secret. Even the most harmless objectives or events generated unbelievable rumours and legends." One example, he says, is an existing gigantic antenna located within the Chernobyl exclusion zone. On some of our photos taken during the trip to Chernobyl the body of the antenna is seen on the horizon spanning several hundred meters across. So some unofficial sources claim, the waves emitted by the antenna were psychoactive. The antenna was directed onto Western Europe and preoccupied with a long-lasting military experiment on psychotropic influence onto human psyche.     [Images: The "steel giant" near Chernobyl; all photos via English Russia]. [Images: The "steel giant" near Chernobyl; all photos via English Russia].The antenna wall—actually an early-warning radar system developed for Cold War defense, which has been preserved thanks to being inside the zone—made it into the game as "the brain scorcher," a device that must be shut down before the player can progress into the abandoned city of Pripyat. The environment of Chernobyl not only provided the game with an authentic atmosphere, it was also to influence the events that players could experience.  [Image: The "brain scorcher," via Jim Rossignol]. [Image: The "brain scorcher," via Jim Rossignol].However, the zone as an idea already existed before the explosion in 1986. It appeared, for instance, in a 1972 science fiction novel called Roadside Picnic. A mysterious, contaminated pocket of landscape, quarantined from the outside world, was the main theme of that book, which was written by two brothers, Boris and Arkady Strugatsky. In the Strugatsky's book, an alien visitation to the earth—an extra-terrestrial "roadside picnic"—has left dangerous and incomprehensible materials strewn across a zone of Northern Canada. Although sealed off for scientific research, this zone is raided by "Stalkers" who sell the unnatural trinkets for black-market cash. To do so, they brave bizarre dangers, because the zone has been transformed into a place that is utterly at odds with our own world. The alien is never seen or even described, and all the characters encounter is its terrible remainder: landscape made alien. Pools of jelly that will cripple a man lurk in basements, extra-terrestrial cobwebs that can stop a heart beating are strung across doorways, and gravitational mantraps will crush anyone who passes over the wrong patch of mud. The zone of Roadside Picnic was seen by many as an allegory for the entire Soviet experiment: not simply in the literal sense of the poisoned landscapes created by the industrial excesses of the region, but the entire social order that was created by the Communist government. Polluted expanses, continually washed by acid rain, became shorthand for describing the bizarre political situation of a country in which Communism had failed, and yet robotically continued. Russian film-maker Andrei Tarkovsky shot a movie, called Stalker, which told a story based on that of Roadside Picnic. A glacially slow, almost event-free film about landscape and longing, it's a work that lingers for long minutes over broken wastelands of abandoned industry. It encapsulates Tarkovsky's style, as well as his interest in dereliction and decay—themes that would be revisited by the STALKER videogame, thirty years on.  [Image: From Stalker, directed by Andrei Tarkovsky]. [Image: From Stalker, directed by Andrei Tarkovsky].Tarkovsky's film manages to imbue derelict industrial landscapes with a terrible sense of threat. Largely unable to realize the alien properties of artifacts in Roadside Picnic, Tarkovsky projected the danger into the architecture itself. Passive landscapes that could swallow a man. Tunnels which tear them to shreds. These effects were never demonstrated, but also never doubted, thanks to the tentative way the actors explored their surroundings. In much the same way that the images of the real Chernobyl zone seem like lush vegetative scenes, despite being formidably radioactive, so Tarkovsky's zone is calm and invisibly dangerous. Cinematic legend had it that the power station shown in the final background scenes of the film was in fact Chernobyl NPP, although the truth is the entire film was shot in Estonia. That's not to say that Stalker was without poisonous consequences of its own, however. The first version of the movie was shot entirely on corrupted film, which was unsalvageable when Tarkovsky's production team returned to their Russian studios. Worse, the second shooting took place down stream from a poorly regulated chemical works. The effluent from the plant was responsible for many of the astonishing visuals in the river scenes from the movie, but team members came to suffer serious side-effects from this exposure, including cancer. They had, it seems, suffered side-effects from their time in the zone: just like the fate of the fictional Stalkers in the Strugatsky books. It was as if the fiction and reality were blurring back through each other. As if—to quote Alan Moore—the written page was too fragile a boundary. Or perhaps, as Steven Shaviro suggests in his book Connected, Roadside Picnic, like all science fiction, actually exists to cast a shadow over the present. "It shows us how profoundly haunted we are by what has not yet happened," says Shaviro of science fiction writing. In the specific case of Roadside Picnic and Tarkovsky's film, what had not happened yet was the Chernobyl disaster. After 1986, however, there were others for whom the ideas of Roadside Picnic were to be immediately accessible and useful in describing the world that they faced. People going into the Chernobyl exclusion zone, to loot buildings or show tourists around, began to call themselves "Stalkers." For them, the zone of the Strugatsky's vision was immediate and first-hand, a kind of fictional reference for the reality they were facing. They were living it—and it was strangely convenient to have the Stalker nomenclature to hand.     [Images: STALKER game images from this very extensive Flickr set]. [Images: STALKER game images from this very extensive Flickr set].As for Bolshakov and his creative team, borrowing from both the Strugatskys and the real world has proven fruitful. Real world ruins seem to connect with players far more readily than their fantasy counterparts. No one has been able to come away from STALKER without talking about the architectural waste that GSC borrowed from the zone. The game has now reached three iterations and supports an energetic fan community. Bolshakov suggests that there is more to this than simply commerce or escapism, however: "The motif behind STALKER was to create a game which would remind people of the Chernobyl accident and at the same time warn mankind against any possible fatal mistakes in the future." The warning seems likely to go unheard, but perhaps it has another message: to tell game developers that the architecture of the real world comes prefixed with meaning. Even now, when cities can be raised procedurally from the blank canvas of a game engine, perhaps it's worth taking a look at the real world and the mythology that has been strewn around it. If borrowing architecture from the zone proves anything, it's that simulation should not exist in a vacuum. • • •Jim Rossignol is a games critic, blogger, occasional guest writer on BLDGBLOG, and author of the excellent This Gaming Life: Travels in Three Cities, published by the University of Michigan Press. He is @jimrossignol on Twitter.
Two weeks from now, on Tuesday, May 25, at powerHouse Books in Brooklyn, BLDGBLOG will co-host a live conversation with authors Joe Flood and Steven Johnson about Flood's new book The Fires.  Come celebrate the publication of Come celebrate the publication of
The Fires: How a Computer Formula, Big Ideas, and the Best of Intentions Burned Down New York City—and Determined the Future of Cities by Joe Flood
At a BLDGBLOG event
Sponsored by Riverhead Books
The book—a " Best of May 2010" on Amazon—is an impressive look at city planning, disaster management, urban decay (from huge, poison-resistant rats to neighborhoods where 90% of the buildings burned down), internecine municipal politics, the rise of the corporate consulting class, and the South Bronx, all set in a NYC on the verge of collapse. It was, Flood writes, "A city burned by brilliance, idealism, and the best of intentions."  [Image: Charlotte Street, South Bronx, photographed in 1975 by Neal Boenzi for the New York Times]. [Image: Charlotte Street, South Bronx, photographed in 1975 by Neal Boenzi for the New York Times].Here is the complete book description: New York City, 1968. The RAND Corporation had presented an alluring proposal to a city on the brink of economic collapse: Using RAND's computer models, which had been successfully implemented in high-level military operations, the city could save millions of dollars by establishing more efficient public services. The RAND boys were the best and brightest, and bore all the sheen of modern American success. New York City, on the other hand, seemed old-fashioned, insular, and corrupt—and the new mayor was eager for outside help, especially something as innovative and infallible as "computer modeling." A deal was struck: RAND would begin its first major civilian effort with the FDNY.
Over the next decade—a time New York City firefighters would refer to as "The War Years"—a series of fires swept through the South Bronx, the Lower East Side, Harlem, and Brooklyn, gutting whole neighborhoods, killing more than two thousand people and displacing hundreds of thousands. Conventional wisdom would blame arson, but these fires were the result of something altogether different: the intentional withdrawal of fire protection from the city's poorest neighborhoods—all based on RAND's computer modeling systems.
Despite the disastrous consequences, New York City in the 1970s set the template for how a modern city functions—both literally, as RAND sold its computer models to cities across the country, and systematically, as a new wave of technocratic decision-making took hold, which persists to this day. In The Fires, Joe Flood provides an X-ray of these inner workings, using the dramatic story of a pair of mayors, an ambitious fire commissioner, and an even more ambitious think tank to illuminate the patterns and formulas that are now inextricably woven into the very fabric of contemporary urban life. The Fires is a must read for anyone curious about how a modern city works. I will be posting much more about the book before the event, but I wanted to put a save-the-date out there. Steven Johnson—author of The Ghost Map, among many other things—will be introducing Joe and posing questions of his own, and I will be interviewing Joe about the book and its urban implications. From fire codes to the controversial role of military think-tanks in contemporary urban planning, it should be a great, and very wide-ranging, conversation. The event is free and open to the public, kicks off at 7pm, and will be followed by a party. More about the book soon!
 [Image: "Shopping mall parking lot, Dubai," (2009) by Bas Princen]. [Image: "Shopping mall parking lot, Dubai," (2009) by Bas Princen].Photographer Bas Princen has a fantastic new exhibition, called "Refuge," up at Storefront for Art and Architecture. Tonight, Tuesday, May 11, Princen will be at the gallery for a public event and opening, and it's well worth checking out. Storefront describes the show as a "photographic fiction": Although it is the result of extensive travels and research in five cities of the Middle East and Turkey—Istanbul, Beirut, Amman, Cairo and Dubai—it could just as easily pass as the pictorial record of a dérive through a single, imaginary city: a city without a center, populated by extraordinary and at times implausible architectural artefacts; an urban laboratory whose physical traits are defined by migratory flows, spatial transformation and geopolitical flux on a continental scale.  [Image: "Cooling plant, Dubai," (2009) by Bas Princen]. [Image: "Cooling plant, Dubai," (2009) by Bas Princen]. As part of a poster published in tandem with the exhibition, former Storefront director Joseph Grima interviewed Princen about his work, starting off with an inquiry into how Princen's own background in architectural studies might have affected his photographic approach to the built and natural environments (the interview is also available at Domus).  [Image: "Sand ridge, Amman," (2009) by Bas Princen]. [Image: "Sand ridge, Amman," (2009) by Bas Princen].Princen remarks that, for him, "the camera [is] a tool to construct ideas on space or places, or ideas on architecture and landscape." For "Refuge," in particular, he explains that: My main objective with this project was to create a series of photographs in which Amman, Beirut, Cairo, Dubai and Istanbul disappear as individual cities and as specific places, dissolving instead into a new kind of city, an imaginary urban entity in formation. This premise directed me to specific places in the periphery where pieces of the city are forming, almost like islands, and this accounts for my interest in the refugee camps and gated communities. Zeroing in specifically on the architecture, Grima then asks him about "the ubiquity of the modernist reinforced-concrete slab-and-column structure," a construction technique clearly visible in the photographs reproduced here.   [Images: "Former sugarcane field, Cairo," (2009) and "Ringroad, Cairo," (2009) by Bas Princen]. [Images: "Former sugarcane field, Cairo," (2009) and "Ringroad, Cairo," (2009) by Bas Princen].Grima suggests that, as a tactic for assembling buildings, this construction technique is "strongly reminiscent of Le Corbusier's Maison Domino." Princen's response is brilliant, and worth quoting at length: It is fascinating that Maison Domino, the quintessential modernist prototype conceived as a universal answer to the housing problem, has in the end inspired the method of choice for informal construction, with or without the help of architects. The many interpretations of the famous Maison Domino prototype I've seen are a clear indication that is has become the most universally successful type of construction, but nothing prepared me for Cairo, where this structural system is really pushed to the limits—not only because these buildings in red-brick-and-concrete grids rise to 16 or 17 floors, but also because three quarters of the city is constructed in this way. It is a mesmerizing fictional experience: driving on an elevated highway through this city of red brick towers, trying to imagine who is actually living there. This latter remark—Princen's difficulty in imagining these sorts of landscape humanly inhabited—sets the stage for a remark, later in the interview, when Princen mentions that he attempts to maintain a human presence in his photographs—in other words, they are not anthropologically empty landscapes.  [Images: "Mokkatam Ridge (garbage recycling city), Cairo," (2009) by Bas Princen]. [Images: "Mokkatam Ridge (garbage recycling city), Cairo," (2009) by Bas Princen].He adds that "the so-called 'middle distance'"—the scale inhabited by humans—"has not been used much in recent architectural photography," an industry that tends now to focus on one of two extremes: "the architectural object on the one hand and the cityscape on the other." But "it is exactly in this middle distance," Princen counters, "that the human figure becomes an interesting element: it cannot be shown as the main subject, but will always be defined by the relationship with its surroundings, to put an extra meaning or layer on the landscape or object that is photographed." As a result, Princen's photos show us diminutive humans, stranded amidst incomprehensible architectural forms and massive landscapes, neither urban nor rural, pursuing admirably self-directed goals through which to give themselves meaning or, depending on how you look at it, utterly vacuous tasks that they refuse to admit should be abandoned.  [Images: Spreads from "Refuge" by Bas Princen]. [Images: Spreads from "Refuge" by Bas Princen].Princen has rapidly become one of my favorite photographers; his earlier work, for instance, collected in the stunning Artificial Arcadia, shows, in Grima's words, "the contemporary landscape as something invariably artificial, even when there is no sign of human intervention." What this means, more concretely, is that the book documents transitional landscapes scattered here and there around the Netherlands: "future suburbs," highway overpass construction sites deep in forested housing estates, thickets planted for no ecological reason other than to block the sounds of a nearby airfield—landscapes that are at once highly abstract, yet ingeniously colonized by the local residents who have turned them into 4x4 race tracks, kite-flying grounds, fishing ponds, sites for paintball tournaments, and more. They are also landscapes that have been generated, as if unconsciously, by industrial processes seated and operating elsewhere; as such, Princen shows us clay and sand depots, harbor excavation sites, and dumping grounds for contaminated silt and soil. But then, there, on top of those strange landforms, built on no recognizable human scale, there are weekend nature enthusiasts with their cameras out, stalking rare insects and birds that have settled these disrupted terrains. The book, frankly, is pretty incredible. Take the "acoustic forest": as mentioned above, it is a landscape "maintained to cushion the noise of a military base and airfield," showing us an artificial ecosystem as military-sonic camouflage, like something out of Nick Sowers's research. It's the small humanist flips, however, that interest me so much; a sand dyke, for example, built ostensibly for the same purpose as above, "to shield a new housing estate from the noise of a military airfield," but that has since been transformed into a communal meeting place where "residents gather on the sand dyke to watch the planes."  [Images: Spreads from Artificial Arcadia by Bas Princen]. [Images: Spreads from Artificial Arcadia by Bas Princen].These makeshift, highly unexpected communities—such as model-airplane enthusiasts hanging out together in remote hardware store parking lots—are rampant throughout Artificial Arcadia and, indeed, Bas Princen's work altogether. One of the most intriguing examples of this is the site of a new highway being constructed through forested suburbs; far from the paving stage, however, it is simply a muddy scar through the trees, looking more like a landslide, with no actual sense that the construction crews are even coming back to finish it. It is, Princen explains, "a 30-km long highway construction site, cutting through forests and farmlands, skirting villages," that has since become "a gathering place," like a piazza or churchyard. The back of the book states that Princen is interested in documenting "the complex qualities that construct contemporary landscape, such as accessibility, wind direction, water currents and communication networks. In addition the use of certain products, such as kites, mountain bikes and GPS monitors, has a bearing on the way in which landscape is understood." The landscape is instrumentalized, we might say, distilled through dense layers of technological abstraction to become, once again, a place inhabitable by human activity, however pathetic or impressively persistent it might be.  [Image: "Valley, Beirut," (2009) by Bas Princen, from "Refuge"]. [Image: "Valley, Beirut," (2009) by Bas Princen, from "Refuge"].In any case, the exhibition opening tonight, May 11, at Storefront for Art and Architecture—where Bas Princen will be present in the gallery to kick things off and answer questions—features only his work for "Refuge," but it promises to be one of the more compelling photography shows in New York this year.
|
|
 [Image: From the drawing instruments collection of the CCA, courtesy of the Canadian Centre for Architecture].
[Image: From the drawing instruments collection of the CCA, courtesy of the Canadian Centre for Architecture]. [Image: "Unknown photographer. Konstantin Melnikov (1890-1974) and his wife stand before their house" (1927); courtesy of the Canadian Centre for Architecture].
[Image: "Unknown photographer. Konstantin Melnikov (1890-1974) and his wife stand before their house" (1927); courtesy of the Canadian Centre for Architecture]. [Image: From Scenes of the World to Come: European Architecture and the American Challenge, 1893-1960 at the CCA; courtesy of the Canadian Centre for Architecture].
[Image: From Scenes of the World to Come: European Architecture and the American Challenge, 1893-1960 at the CCA; courtesy of the Canadian Centre for Architecture]. [Image: "William Notman & Son, Building encased in ice after a fire, 65-83 Little St. James Street, Montreal" (1888); courtesy of the Canadian Centre for Architecture].
[Image: "William Notman & Son, Building encased in ice after a fire, 65-83 Little St. James Street, Montreal" (1888); courtesy of the Canadian Centre for Architecture]. [Image: A "telescopic" book from the Great Exhibition in London (1851); courtesy of the Canadian Centre for Architecture].
[Image: A "telescopic" book from the Great Exhibition in London (1851); courtesy of the Canadian Centre for Architecture]. [Image: From the drawing instruments collection of the CCA, courtesy of the Canadian Centre for Architecture].
[Image: From the drawing instruments collection of the CCA, courtesy of the Canadian Centre for Architecture]. [Image: "Unknown photographer. Konstantin Melnikov (1890-1974) and his wife stand before their house" (1927); courtesy of the Canadian Centre for Architecture].
[Image: "Unknown photographer. Konstantin Melnikov (1890-1974) and his wife stand before their house" (1927); courtesy of the Canadian Centre for Architecture]. [Image: From Scenes of the World to Come: European Architecture and the American Challenge, 1893-1960 at the CCA; courtesy of the Canadian Centre for Architecture].
[Image: From Scenes of the World to Come: European Architecture and the American Challenge, 1893-1960 at the CCA; courtesy of the Canadian Centre for Architecture]. [Image: "William Notman & Son, Building encased in ice after a fire, 65-83 Little St. James Street, Montreal" (1888); courtesy of the Canadian Centre for Architecture].
[Image: "William Notman & Son, Building encased in ice after a fire, 65-83 Little St. James Street, Montreal" (1888); courtesy of the Canadian Centre for Architecture]. [Image: A "telescopic" book from the Great Exhibition in London (1851); courtesy of the Canadian Centre for Architecture].
[Image: A "telescopic" book from the Great Exhibition in London (1851); courtesy of the Canadian Centre for Architecture].
 [Image: A
[Image: A  [Image: Photo by
[Image: Photo by  [Image: Photo by
[Image: Photo by  [Image: Photo by
[Image: Photo by  [Image: Photo by
[Image: Photo by  [Image: Photo by
[Image: Photo by  [Image: Photo by
[Image: Photo by  [Image: Photo by
[Image: Photo by  [Image: Photo by
[Image: Photo by  [Image: Photo by
[Image: Photo by  [Image: From
[Image: From  [Image: From
[Image: From 


 [Images: From
[Images: From  [Image:
[Image:  [Image: Berthier's Door—near 1 Rue Chapon—visible on
[Image: Berthier's Door—near 1 Rue Chapon—visible on  [Image: The circus tent of infinitely flexible, temporary production, from "
[Image: The circus tent of infinitely flexible, temporary production, from " [Image: "Fabulous Fabbers" by
[Image: "Fabulous Fabbers" by  [Image: Rogue Factory from "
[Image: Rogue Factory from "
 [Images: More view of "
[Images: More view of " [Image: Mobile Manufacturing Unit by
[Image: Mobile Manufacturing Unit by  [Image: A Self-Replicating Street Stall by
[Image: A Self-Replicating Street Stall by  [Image: "Storyboard" by
[Image: "Storyboard" by 

 [Images: "Storyboard" by
[Images: "Storyboard" by  [Image: "Storyboard" by
[Image: "Storyboard" by  [Image: From
[Image: From  [Image: Photo by
[Image: Photo by 


 [Images: The "steel giant" near Chernobyl; all photos via
[Images: The "steel giant" near Chernobyl; all photos via  [Image: The "brain scorcher," via
[Image: The "brain scorcher," via  [Image: From
[Image: From 


 [Images: STALKER game images from this very extensive
[Images: STALKER game images from this very extensive 
 [Image: Charlotte Street, South Bronx, photographed in 1975 by Neal Boenzi for the
[Image: Charlotte Street, South Bronx, photographed in 1975 by Neal Boenzi for the  [Image: "Shopping mall parking lot, Dubai," (2009) by Bas Princen].
[Image: "Shopping mall parking lot, Dubai," (2009) by Bas Princen]. [Image: "Cooling plant, Dubai," (2009) by Bas Princen].
[Image: "Cooling plant, Dubai," (2009) by Bas Princen].  [Image: "Sand ridge, Amman," (2009) by Bas Princen].
[Image: "Sand ridge, Amman," (2009) by Bas Princen].
 [Images: "Former sugarcane field, Cairo," (2009) and "Ringroad, Cairo," (2009) by Bas Princen].
[Images: "Former sugarcane field, Cairo," (2009) and "Ringroad, Cairo," (2009) by Bas Princen]. [Images: "Mokkatam Ridge (garbage recycling city), Cairo," (2009) by Bas Princen].
[Images: "Mokkatam Ridge (garbage recycling city), Cairo," (2009) by Bas Princen]. [Images: Spreads from "
[Images: Spreads from " [Images: Spreads from
[Images: Spreads from  [Image: "Valley, Beirut," (2009) by Bas Princen, from "
[Image: "Valley, Beirut," (2009) by Bas Princen, from "
